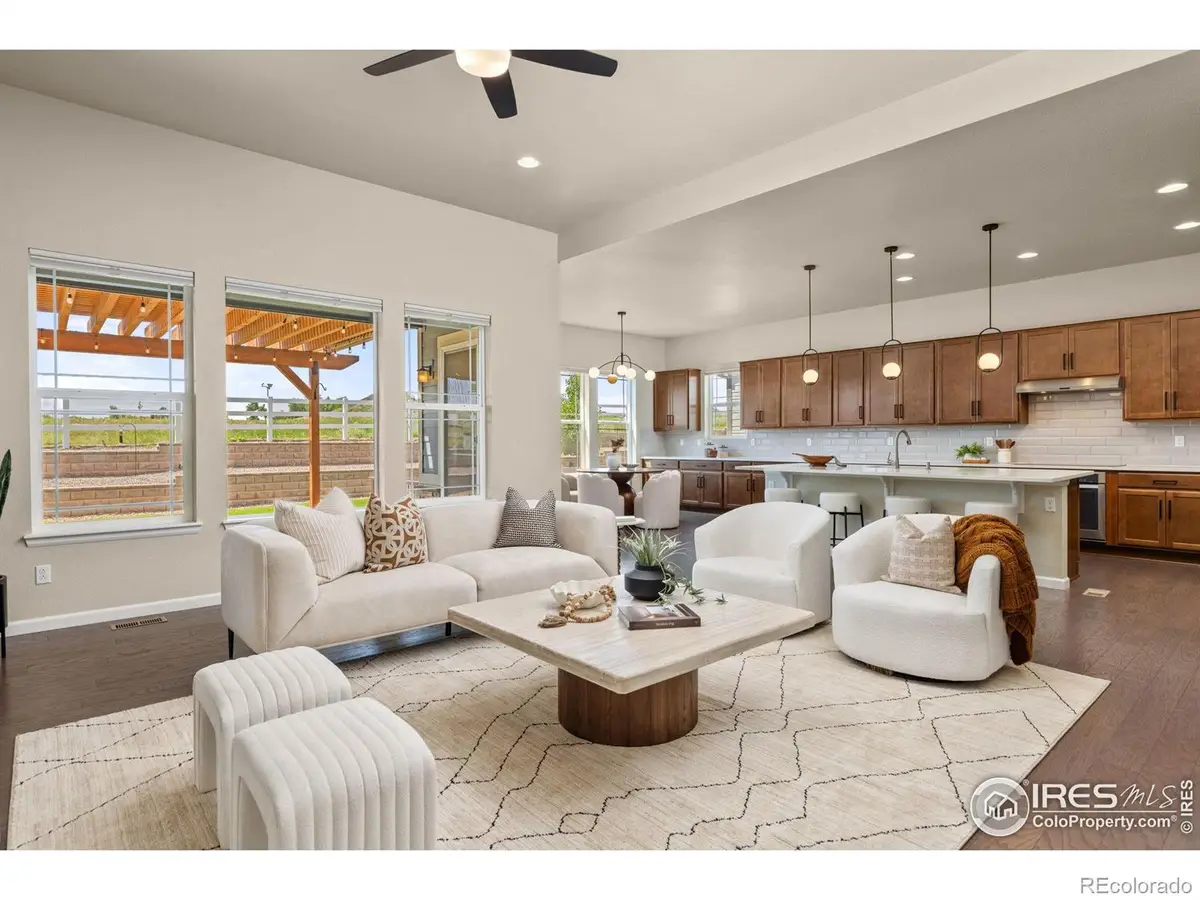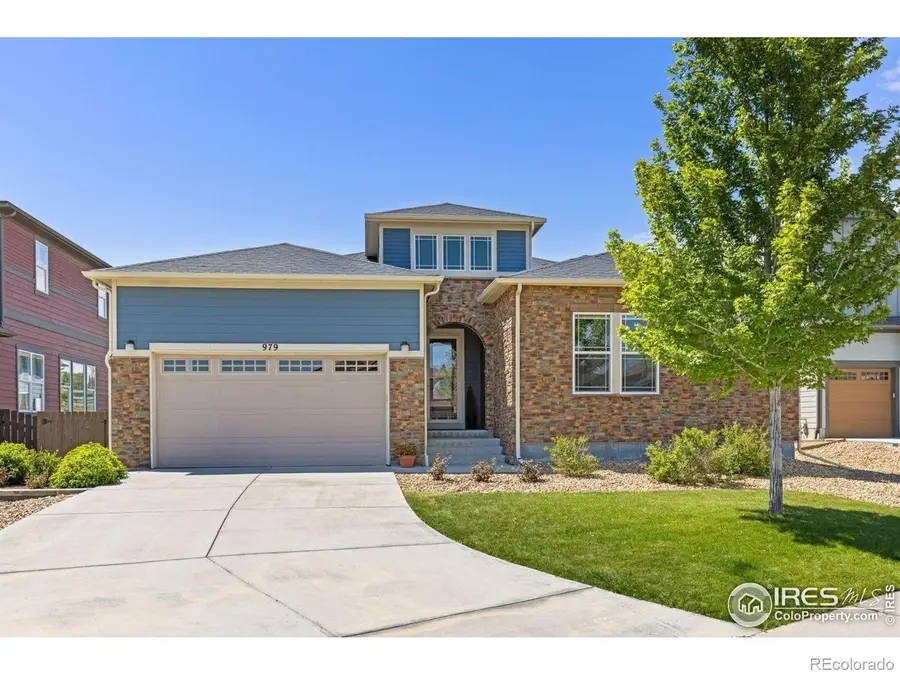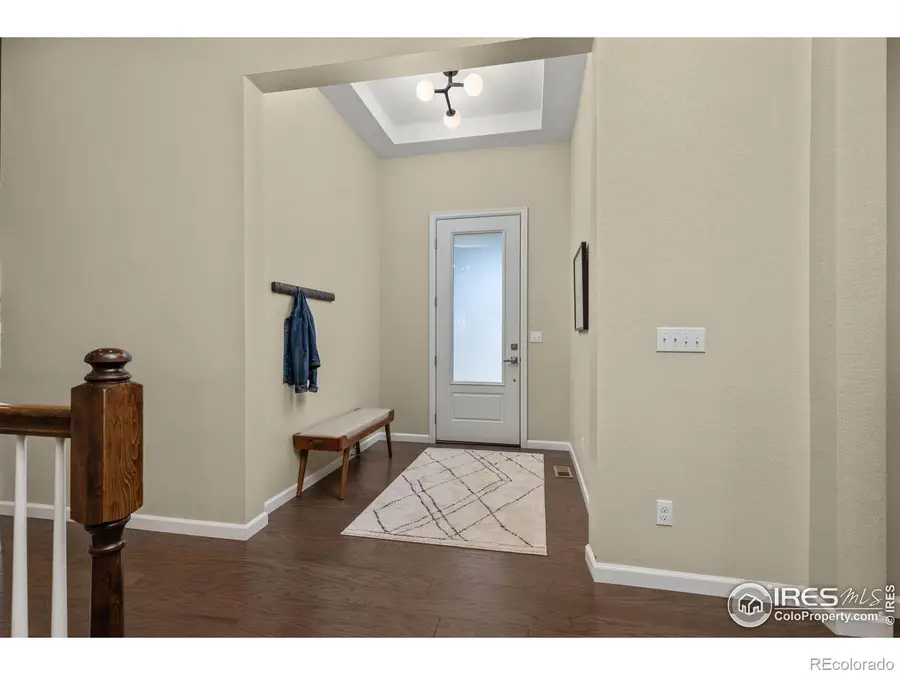979 Stagecoach Drive, Lafayette, CO 80026
Local realty services provided by:ERA Shields Real Estate



Listed by:laura shaffer3038073586
Office:re/max elevate
MLS#:IR1039840
Source:ML
Price summary
- Price:$1,195,000
- Price per sq. ft.:$210.02
- Monthly HOA dues:$65
About this home
Experience main-level living in this spacious 4-bed, 4-bath ranch-style home in Trails at Coal Creek. With over 5000 sqft of open-concept, energy-efficient space, the interior features 11ft ceilings, rich wood plank floors & a double-sided fireplace that enhances the living spaces. At the heart of the home, the family room has expansive windows overlooking the backyard and opens to a beautifully appointed kitchen with white quartz counters, warm wood cabinetry, a large island, induction cooktop, pocket office, and walk-in pantry. Just off the dining area, sliding doors lead to a covered patio with a wood pergola extending shade over the deck. The backyard offers a lush lawn and added privacy with no rear neighbors. The primary suite is a true retreat featuring dual walk-in closets & abundant natural light from its southern exposure. On the opposite side of the home, a main-floor office with glass doors provides a quiet place to work, while 2 addl bedrooms and a full bath are nearby. Off the 3-car tandem garage, the laundry room and mudroom help keep daily life organized. Sustainable features include an OWNED solar panel system, EV charger, and Tesla Powerwall. The finished basement adds a spacious rec room with surround sound, a 4th bedroom and full bath, plus a large storage area, with room to add a 5th bedroom or hobby space, if desired. Enjoy neighborhood access to a network of trails, including the Coal Creek Trail system & easy proximity to local restaurants, ice cream shops, boutiques, galleries, breweries & bars in Downtown Lafayette & Louisville. This convenient location offers a neighborhood park just up the street with a bus stop to Ryan Elementary, quick access to Hwy 287 & a 30-minute drive to DIA via E-470. Also close to top-rated medical centers and Boulder County schools, including Peak to Peak Charter School, just 8 minutes away.
Contact an agent
Home facts
- Year built:2017
- Listing Id #:IR1039840
Rooms and interior
- Bedrooms:4
- Total bathrooms:4
- Full bathrooms:3
- Half bathrooms:1
- Living area:5,690 sq. ft.
Heating and cooling
- Cooling:Ceiling Fan(s), Central Air
- Heating:Forced Air
Structure and exterior
- Roof:Composition
- Year built:2017
- Building area:5,690 sq. ft.
- Lot area:0.23 Acres
Schools
- High school:Centaurus
- Middle school:Angevine
- Elementary school:Ryan
Utilities
- Water:Public
- Sewer:Public Sewer
Finances and disclosures
- Price:$1,195,000
- Price per sq. ft.:$210.02
- Tax amount:$6,782 (2025)
New listings near 979 Stagecoach Drive
- New
 $820,000Active4 beds 3 baths3,069 sq. ft.
$820,000Active4 beds 3 baths3,069 sq. ft.250 Zenith Avenue, Lafayette, CO 80026
MLS# 8749190Listed by: WESTWIND PROPERTIES REAL ESTATE - New
 $1,425,000Active5 beds 5 baths5,090 sq. ft.
$1,425,000Active5 beds 5 baths5,090 sq. ft.2527 Columbine Circle, Lafayette, CO 80026
MLS# IR1041299Listed by: LIV SOTHEBY'S INTL REALTY - New
 $425,000Active3 beds 3 baths1,692 sq. ft.
$425,000Active3 beds 3 baths1,692 sq. ft.1400 Agape Way, Lafayette, CO 80026
MLS# 4256874Listed by: MB TEAM LASSEN - Coming SoonOpen Sat, 11am to 1pm
 $875,000Coming Soon5 beds 4 baths
$875,000Coming Soon5 beds 4 baths1418 Marigold Drive, Lafayette, CO 80026
MLS# 8196851Listed by: MARRS REALTY AND MANAGEMENT - Open Sat, 12 to 3pmNew
 $710,000Active4 beds 3 baths2,847 sq. ft.
$710,000Active4 beds 3 baths2,847 sq. ft.1057 Acadia Circle, Erie, CO 80516
MLS# 9201799Listed by: COPPER AND STONE REALTY - New
 $679,000Active3 beds 3 baths2,890 sq. ft.
$679,000Active3 beds 3 baths2,890 sq. ft.511 E Emma Street, Lafayette, CO 80026
MLS# 8787606Listed by: RE/MAX ELEVATE - New
 $690,000Active4 beds 2 baths1,794 sq. ft.
$690,000Active4 beds 2 baths1,794 sq. ft.1402 Athene Drive, Lafayette, CO 80026
MLS# IR1041201Listed by: ST VRAIN REALTY LLC - New
 $679,000Active3 beds 3 baths2,890 sq. ft.
$679,000Active3 beds 3 baths2,890 sq. ft.511 E Emma Street S, Lafayette, CO 80026
MLS# IR1041182Listed by: RE/MAX ELEVATE - New
 $375,000Active2 beds 2 baths1,020 sq. ft.
$375,000Active2 beds 2 baths1,020 sq. ft.1634 Centaur Circle, Lafayette, CO 80026
MLS# 2939087Listed by: RE/MAX OF BOULDER - New
 $650,000Active4 beds 3 baths1,724 sq. ft.
$650,000Active4 beds 3 baths1,724 sq. ft.985 Delphi Drive, Lafayette, CO 80026
MLS# 4698155Listed by: COMPASS - DENVER

