10698 W 26 Avenue, Lakewood, CO 80215
Local realty services provided by:ERA Teamwork Realty
Upcoming open houses
- Sat, Sep 2012:30 pm - 02:30 pm
Listed by:lisa deganLDegan@GandJrealestate.com,303-667-5470
Office:graham & johnson real estate
MLS#:6881480
Source:ML
Price summary
- Price:$1,099,900
- Price per sq. ft.:$360.86
About this home
A rare gem in highly desirable Applewood! This fully remodeled, high-end home blends understated elegance with exceptional functionality, offering a lifestyle of comfort, beauty, and sustainability. Step inside to authentic hardwood floors and a stunning chef’s kitchen featuring quartz countertops, high-end stainless steel appliances, custom cabinetry with a lifetime warranty, and a walk-in pantry. The open layout is perfect for entertaining or quiet evenings at home. Three main-level bedrooms include a luxurious master suite with large corner windows that frame breathtaking mountain views. Enjoy a spa-like experience in the master bathroom adorned with Carrara marble and large walk-in closet. The home's basement includes a dedicated media room with an included projector and 5.1 Dolby Digital surround sound, a sunny home office, an additional bedroom, a work-out room and large rec space. Upstairs, walking through the spacious mud room to the outdoors, you’ll find a large backyard perfect for relaxing or entertaining, with ample room for gardening or play. The .26 acre lot also offers RV parking and a 2-car attached garage. Environmentally conscious buyers will appreciate the fully owned solar panels, offering energy efficiency without sacrificing style. All bathrooms feature sleek curbless showers and every detail throughout the home reflects thoughtful design and high-quality finishes. This home's ideal Applewood location is a remarkable 0.4 mile walk to the vibrant shops at Gold's Marketplace, such as Illegal Pete's, Ester's, Queen City Coffee, and Heidi's Brooklyn Deli to name a few. Grab a burger and some friends for bowling at the Werks! On the west side, the property is 5 minute drive to I-70 with easy access to Colorado's beautiful mountains and the new Lifetime Fitness to the north! This home showcases a unique opportunity to enjoy luxury living, complete with ample outdoor space and mountain views, while also offering rare walkability to shops and parks!
Contact an agent
Home facts
- Year built:1961
- Listing ID #:6881480
Rooms and interior
- Bedrooms:4
- Total bathrooms:4
- Full bathrooms:1
- Living area:3,048 sq. ft.
Heating and cooling
- Cooling:Central Air
- Heating:Active Solar, Electric, Forced Air
Structure and exterior
- Roof:Shingle
- Year built:1961
- Building area:3,048 sq. ft.
- Lot area:0.26 Acres
Schools
- High school:Wheat Ridge
- Middle school:Everitt
- Elementary school:Prospect Valley
Utilities
- Water:Public
- Sewer:Public Sewer
Finances and disclosures
- Price:$1,099,900
- Price per sq. ft.:$360.86
- Tax amount:$3,724 (2024)
New listings near 10698 W 26 Avenue
- New
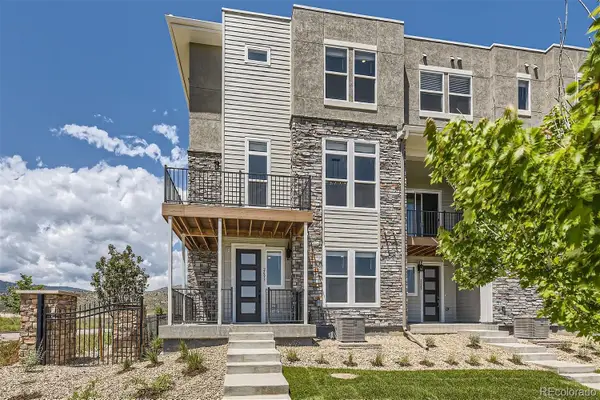 $649,900Active3 beds 4 baths2,120 sq. ft.
$649,900Active3 beds 4 baths2,120 sq. ft.15527 W Washburn Drive, Lakewood, CO 80228
MLS# 6171544Listed by: FIRST SUMMIT REALTY - New
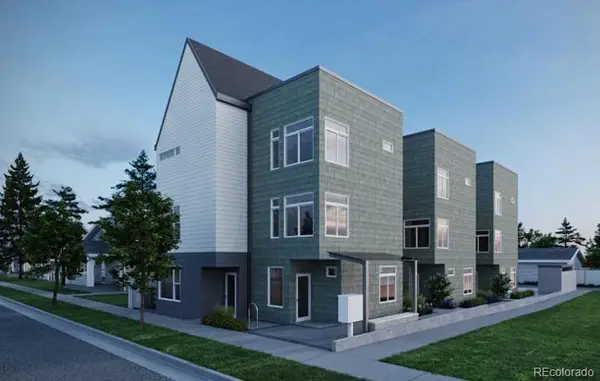 $1,170,000Active0.14 Acres
$1,170,000Active0.14 Acres1408 Benton Street, Lakewood, CO 80214
MLS# 9695083Listed by: COMPASS - DENVER - Coming Soon
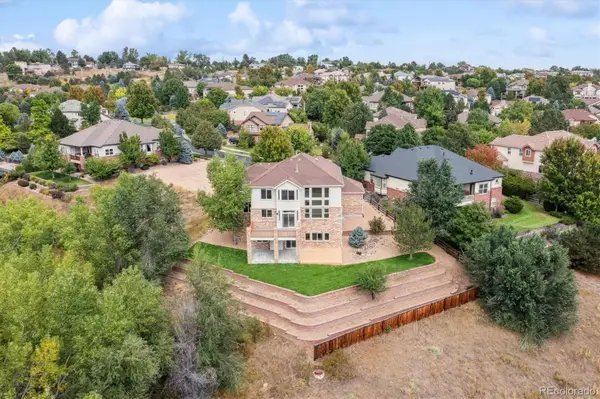 $1,249,900Coming Soon4 beds 4 baths
$1,249,900Coming Soon4 beds 4 baths10349 W Wesley Drive, Lakewood, CO 80227
MLS# 2484705Listed by: RE/MAX NORTHWEST INC - New
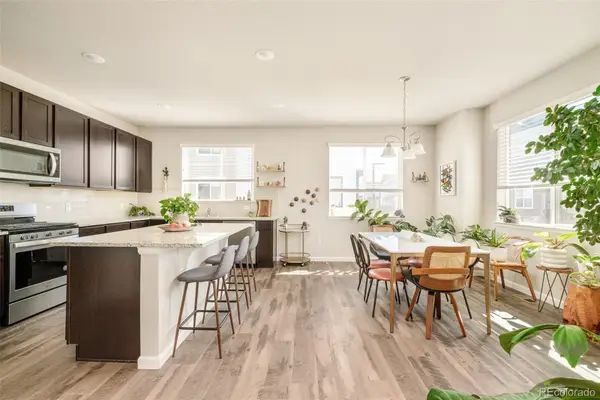 $549,000Active3 beds 3 baths1,902 sq. ft.
$549,000Active3 beds 3 baths1,902 sq. ft.1330 Independence Street #1, Lakewood, CO 80215
MLS# 4187965Listed by: GUIDE REAL ESTATE - New
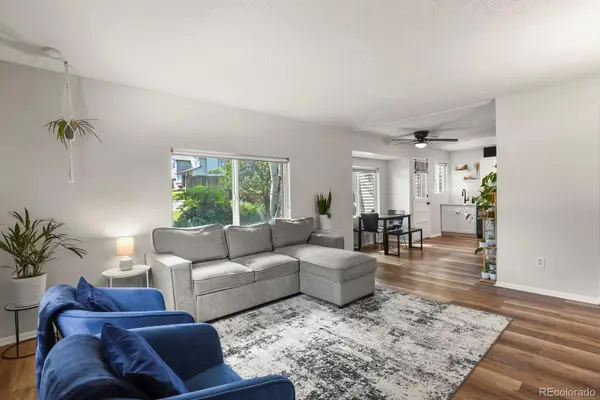 $358,000Active2 beds 2 baths877 sq. ft.
$358,000Active2 beds 2 baths877 sq. ft.1889 S Lee Street #A, Lakewood, CO 80232
MLS# 6918046Listed by: HOMESMART - New
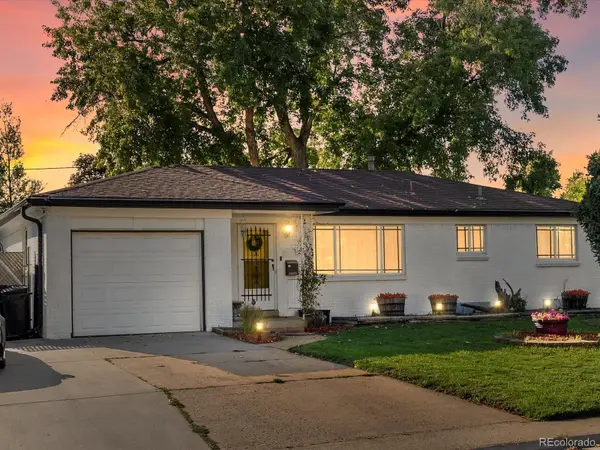 $560,000Active3 beds 3 baths2,382 sq. ft.
$560,000Active3 beds 3 baths2,382 sq. ft.1241 S Lamar Street, Lakewood, CO 80232
MLS# 8923569Listed by: THE PROPERTY SHOP DENVER - Coming Soon
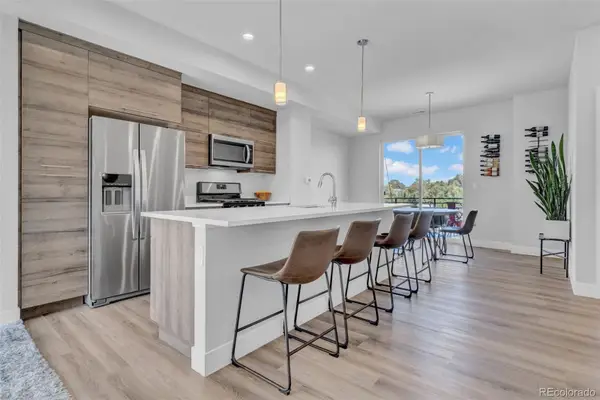 $575,000Coming Soon3 beds 4 baths
$575,000Coming Soon3 beds 4 baths5531 W 11th Place, Lakewood, CO 80214
MLS# 4993844Listed by: KELLER WILLIAMS REALTY DOWNTOWN LLC - New
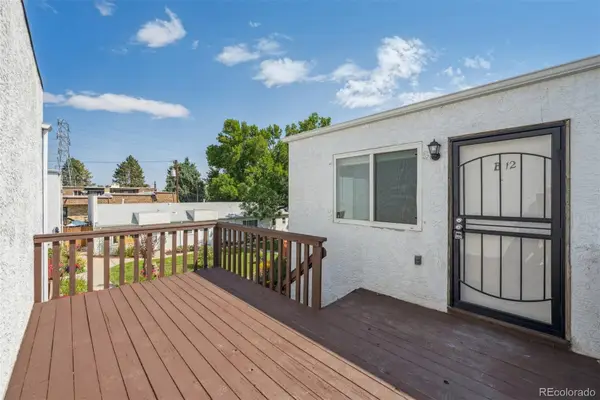 $179,000Active1 beds 1 baths530 sq. ft.
$179,000Active1 beds 1 baths530 sq. ft.1315 Estes Street #12B, Lakewood, CO 80215
MLS# 7137594Listed by: KELLER WILLIAMS REALTY DOWNTOWN LLC - New
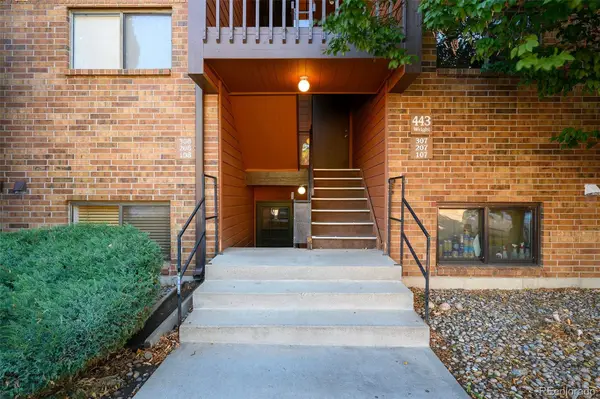 $284,900Active2 beds 1 baths936 sq. ft.
$284,900Active2 beds 1 baths936 sq. ft.443 Wright Street #108, Lakewood, CO 80228
MLS# 7737920Listed by: THE AGENCY - DENVER - Open Sat, 4 to 7pmNew
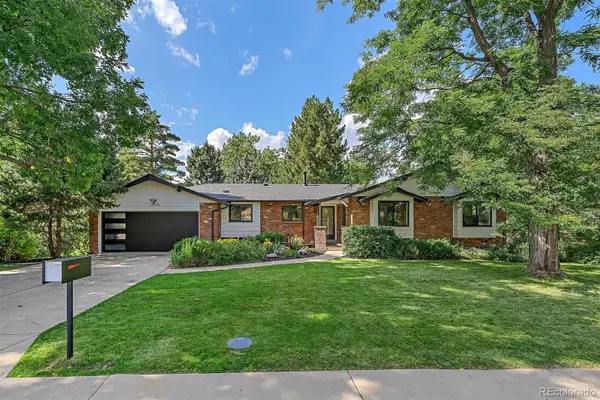 $1,295,000Active5 beds 3 baths3,031 sq. ft.
$1,295,000Active5 beds 3 baths3,031 sq. ft.12075 W 18th Drive, Lakewood, CO 80215
MLS# 9658581Listed by: APEX REAL ESTATE SOLUTIONS LLC
