12173 W 27th Drive, Lakewood, CO 80215
Local realty services provided by:ERA Shields Real Estate
12173 W 27th Drive,Lakewood, CO 80215
$925,000
- 5 Beds
- 3 Baths
- 2,828 sq. ft.
- Single family
- Active
Listed by:cheryl truaxcheryl@cheryltruax.com,303-775-8933
Office:your castle real estate inc
MLS#:6354871
Source:ML
Price summary
- Price:$925,000
- Price per sq. ft.:$327.09
About this home
Welcome to a one-of-a-kind home where nature, luxury, and comfort come together seamlessly. This 5-bedroom, 3-bath sanctuary isn’t just a house—it’s an experience. Step into the expansive kitchen, the heart of the home, featuring a striking live-edge island and plenty of space for gathering. Imagine cozy mornings with heated floors underfoot in the kitchen and basement, or evenings by one of the home’s three fireplaces. For ultimate relaxation, retreat to your private steam room and melt the day away. Outside, your property is an edible landscape—fruit trees and plants invite you to pick fresh bounty right from your yard including peaches, red and golden raspberries, wild lettuce, elderberries, porridge, burdock among a few. Just beyond the patio, a babbling stream sets the soundtrack for peaceful living. Whether enjoying morning coffee or hosting friends, the breathtaking views and privacy will leave you and your guests captivated. This home blends the best of modern amenities with the serenity of a natural retreat—perfect for those who value both comfort and connection to the land.
Contact an agent
Home facts
- Year built:1971
- Listing ID #:6354871
Rooms and interior
- Bedrooms:5
- Total bathrooms:3
- Full bathrooms:1
- Half bathrooms:1
- Living area:2,828 sq. ft.
Heating and cooling
- Cooling:Central Air
- Heating:Forced Air
Structure and exterior
- Roof:Composition
- Year built:1971
- Building area:2,828 sq. ft.
- Lot area:0.24 Acres
Schools
- High school:Wheat Ridge
- Middle school:Everitt
- Elementary school:Stober
Utilities
- Water:Public
- Sewer:Public Sewer
Finances and disclosures
- Price:$925,000
- Price per sq. ft.:$327.09
- Tax amount:$5,636 (2024)
New listings near 12173 W 27th Drive
- Coming Soon
 $550,000Coming Soon3 beds 3 baths
$550,000Coming Soon3 beds 3 baths9390 W 14th Avenue, Lakewood, CO 80215
MLS# 7213344Listed by: THE AGENCY - DENVER - Coming Soon
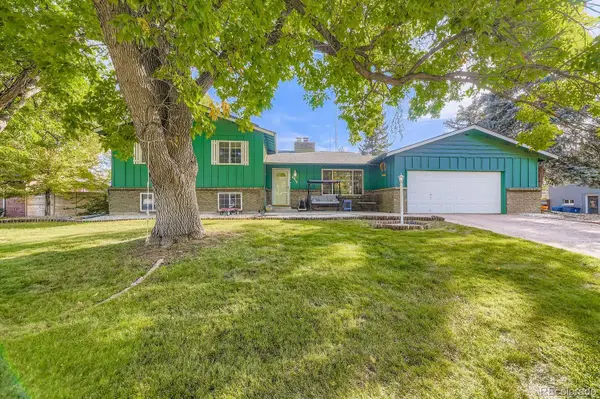 $850,000Coming Soon4 beds 3 baths
$850,000Coming Soon4 beds 3 baths6910 W Floyd Avenue, Lakewood, CO 80227
MLS# 4633113Listed by: CLODIUS & COMPANY - Coming Soon
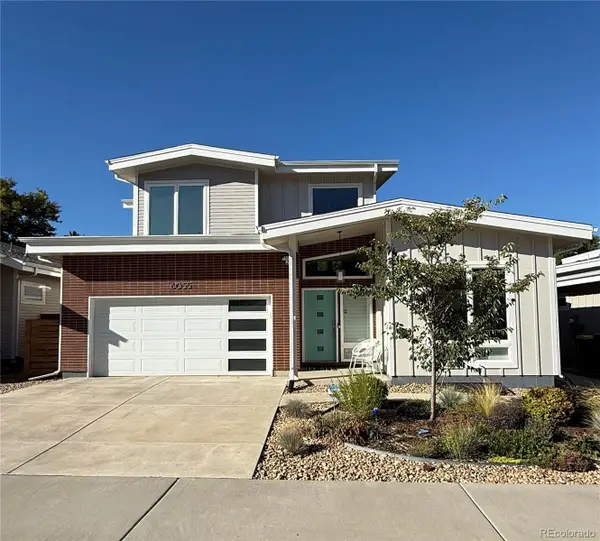 $1,015,000Coming Soon4 beds 4 baths
$1,015,000Coming Soon4 beds 4 baths6055 W Keene Avenue, Lakewood, CO 80235
MLS# 4674921Listed by: RE/MAX PROFESSIONALS - New
 $799,000Active3 beds 3 baths2,757 sq. ft.
$799,000Active3 beds 3 baths2,757 sq. ft.2911 S Coors Drive, Lakewood, CO 80228
MLS# 1526916Listed by: YOUR CASTLE REAL ESTATE INC - Coming Soon
 $975,000Coming Soon4 beds 4 baths
$975,000Coming Soon4 beds 4 baths15585 W La Salle Avenue, Lakewood, CO 80228
MLS# 5145306Listed by: COMPASS - DENVER - New
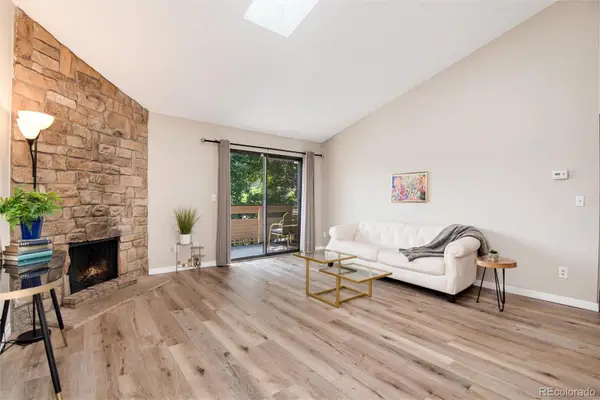 $348,000Active2 beds 2 baths1,174 sq. ft.
$348,000Active2 beds 2 baths1,174 sq. ft.410 Zang Street #301, Lakewood, CO 80228
MLS# 5373888Listed by: COMPASS - DENVER - New
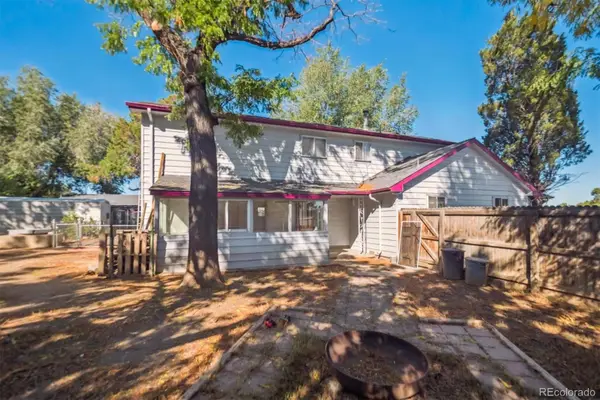 $1,495,000Active3 beds 2 baths3,251 sq. ft.
$1,495,000Active3 beds 2 baths3,251 sq. ft.6500 W Hampden Avenue, Lakewood, CO 80227
MLS# 9767018Listed by: RE/MAX PROFESSIONALS - New
 $695,000Active4 beds 3 baths3,018 sq. ft.
$695,000Active4 beds 3 baths3,018 sq. ft.2460 S Ammons Street, Lakewood, CO 80227
MLS# 9965731Listed by: TRELORA REALTY, INC. - New
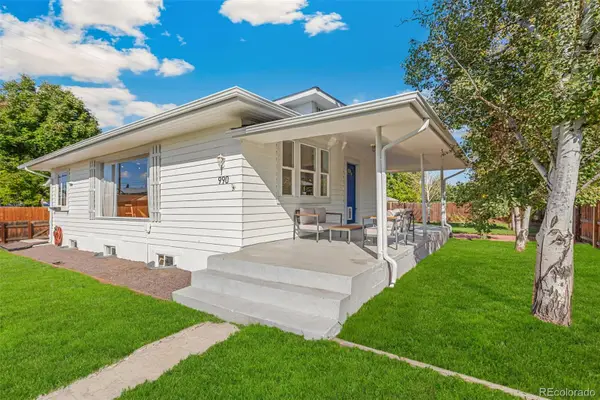 $569,000Active4 beds 2 baths2,070 sq. ft.
$569,000Active4 beds 2 baths2,070 sq. ft.990 Ingalls Street, Lakewood, CO 80214
MLS# 5684217Listed by: COMPASS - DENVER - New
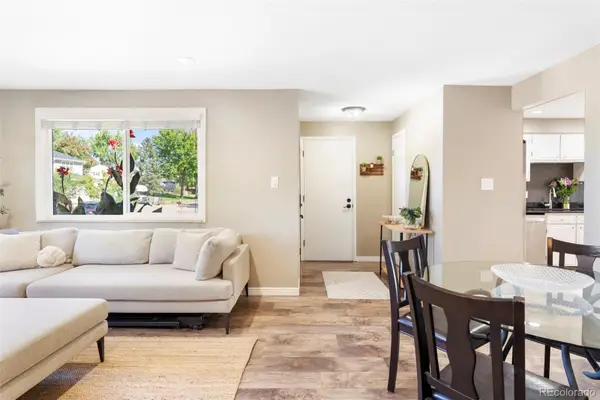 $550,000Active3 beds 3 baths1,968 sq. ft.
$550,000Active3 beds 3 baths1,968 sq. ft.8140 W Evans Place, Lakewood, CO 80227
MLS# 4707111Listed by: MILEHIMODERN
