15160 W Iliff Place, Lakewood, CO 80228
Local realty services provided by:ERA Shields Real Estate
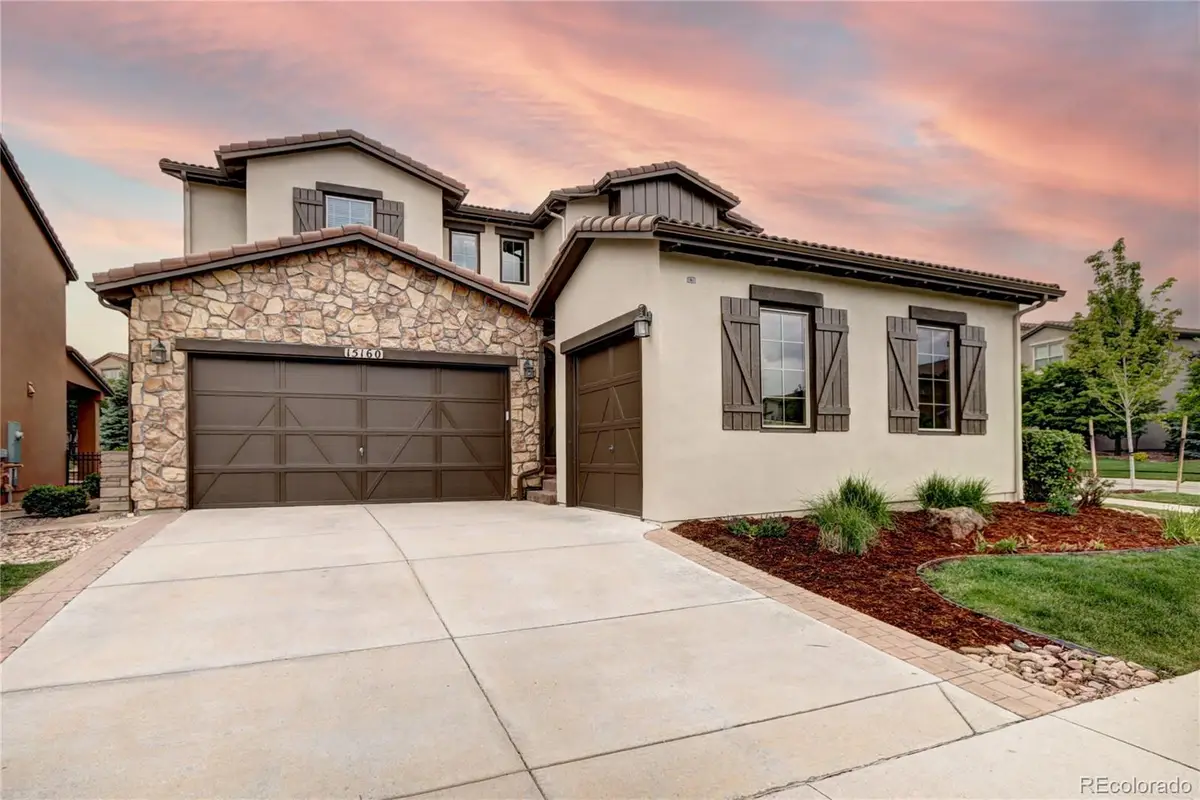
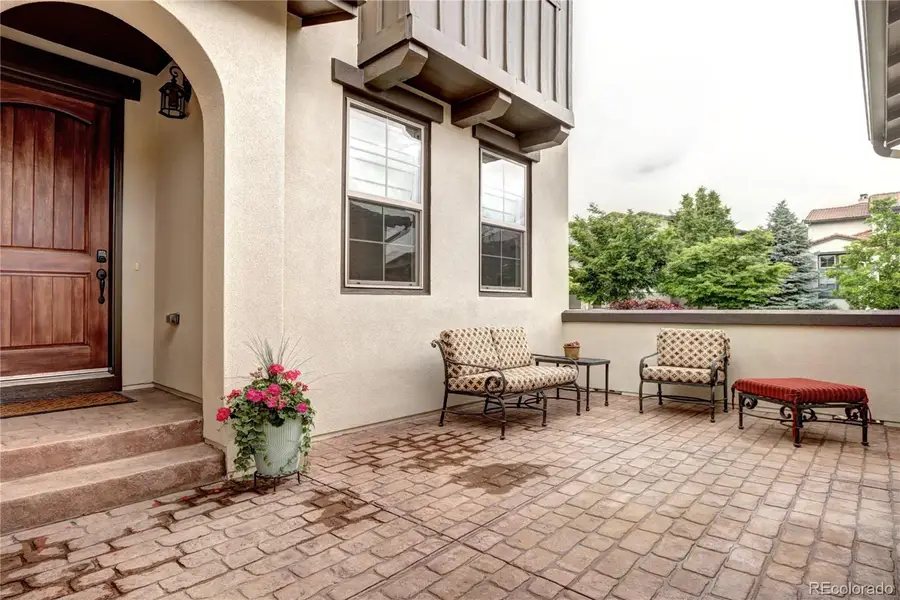
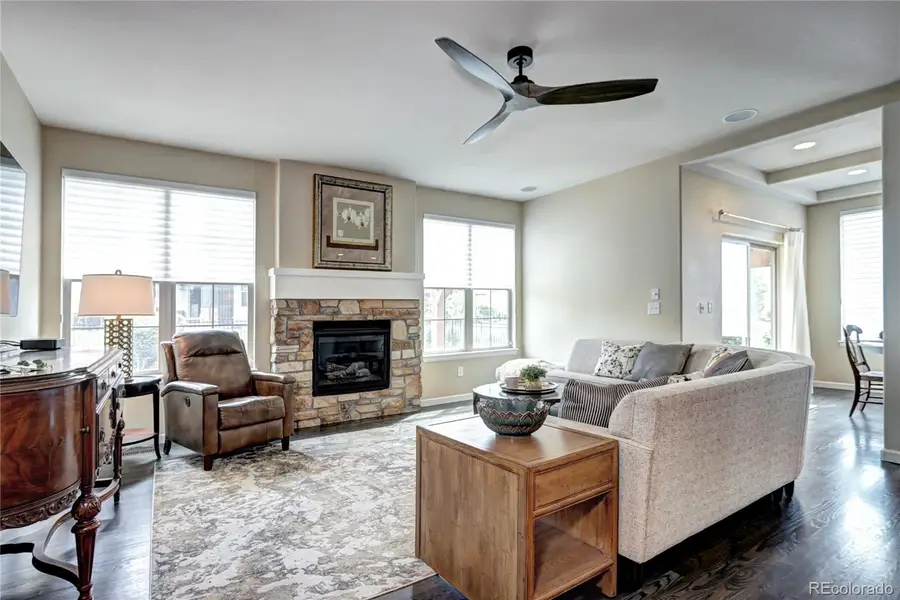
Listed by:lisa m. taylorlisa@homes4saledenver.com,303-882-2000
Office:compass - denver
MLS#:5156236
Source:ML
Price summary
- Price:$1,249,000
- Price per sq. ft.:$323.66
- Monthly HOA dues:$20.83
About this home
Open House this SATURDAY and SUNDAY
Come Say HI! Saturday, Sunday 2p-4p
This beautifully maintained Solterra residence is nestled on a tranquil corner lot, offering breathtaking views of Green Mountain, Mount Falcon, and Mount Morrison. Upon walking up, you'll notice the newly painted exterior, and the expansive secluded porch. Step into the thoughtfully designed Cardel Vivaldi layout, which perfectly marries style and comfort. The inviting great room flows seamlessly into the gourmet kitchen, featuring elegantly painted cabinetry, a bright breakfast nook, and gleaming wood floors that span the entire main level. This level also includes a formal dining area with a convenient butler’s pantry, a roomy private study ideal for remote work.
Upstairs, the expansive primary suite provides a peaceful retreat with a luxurious five-piece bath, complete with dual sinks, a soaking tub, and a large steam shower. Three additional bedrooms offer ample space, including a shared Jack-and-Jill bath and a private en suite. The upper level is complemented by brand new carpeting. The finished basement offers versatile space perfect for a gym, theater, or playroom, featuring all new flooring, a built-in bar, a guest bedroom, and a luxurious bath with a steam shower. Additional amenities include a three-car garage, a new on-demand hot water heater, a washer and dryer, and a refrigerator.
Outside, enjoy a custom patio and pergola, providing an ideal space for relaxation and entertainment. Residents of Solterra benefit from access to resort-style amenities, including a private retreat with an infinity pool, clubhouse, and community events. Experience the best of Colorado's outdoors at your doorstep with miles of trails for hiking and biking at Green Mountain, Red Rocks, and Bear Creek Park. This home offers an exceptional lifestyle in a prime location—don't miss the opportunity to make it yours today!
Contact an agent
Home facts
- Year built:2011
- Listing Id #:5156236
Rooms and interior
- Bedrooms:5
- Total bathrooms:5
- Full bathrooms:3
- Half bathrooms:1
- Living area:3,859 sq. ft.
Heating and cooling
- Cooling:Central Air
- Heating:Forced Air
Structure and exterior
- Roof:Spanish Tile
- Year built:2011
- Building area:3,859 sq. ft.
- Lot area:0.18 Acres
Schools
- High school:Green Mountain
- Middle school:Dunstan
- Elementary school:Rooney Ranch
Utilities
- Water:Public
- Sewer:Public Sewer
Finances and disclosures
- Price:$1,249,000
- Price per sq. ft.:$323.66
- Tax amount:$9,399 (2024)
New listings near 15160 W Iliff Place
- Open Fri, 5 to 7pmNew
 $1,099,999Active6 beds 4 baths3,763 sq. ft.
$1,099,999Active6 beds 4 baths3,763 sq. ft.14043 W Alaska Drive, Lakewood, CO 80228
MLS# 5157639Listed by: CENTURY 21 PROSPERITY - New
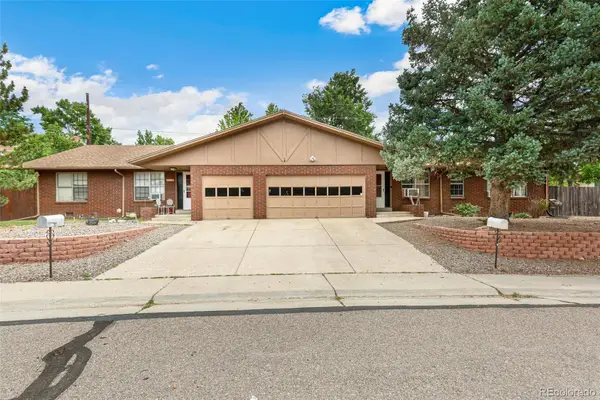 $770,000Active4 beds 3 baths3,338 sq. ft.
$770,000Active4 beds 3 baths3,338 sq. ft.10685-10695 W 12th Place, Lakewood, CO 80215
MLS# 7646955Listed by: KAUFMAN HAGAN - New
 $770,000Active3 beds 3 baths1,855 sq. ft.
$770,000Active3 beds 3 baths1,855 sq. ft.4083 S Teller Street, Lakewood, CO 80235
MLS# 8145490Listed by: SUCCESS REALTY EXPERTS, LLC - Coming SoonOpen Sat, 11am to 2pm
 $795,000Coming Soon5 beds 3 baths
$795,000Coming Soon5 beds 3 baths1814 S Zang Court, Lakewood, CO 80228
MLS# 8210207Listed by: THRIVE REAL ESTATE GROUP - Coming SoonOpen Sat, 11am to 1pm
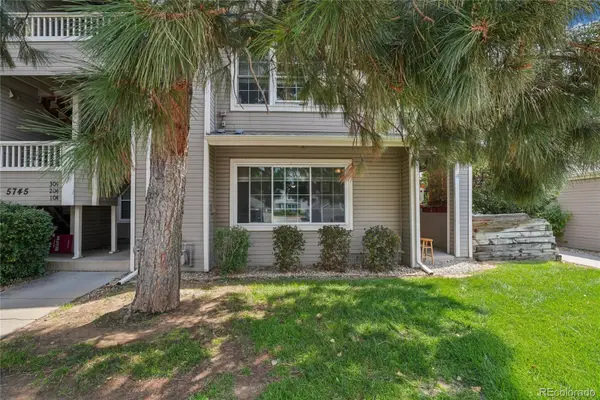 $295,000Coming Soon2 beds 1 baths
$295,000Coming Soon2 beds 1 baths5745 W Atlantic Place #104, Lakewood, CO 80227
MLS# 1961199Listed by: REDFIN CORPORATION - New
 $175,000Active0.15 Acres
$175,000Active0.15 Acres861 Chase Street, Lakewood, CO 80214
MLS# 4427436Listed by: JCREALTY - New
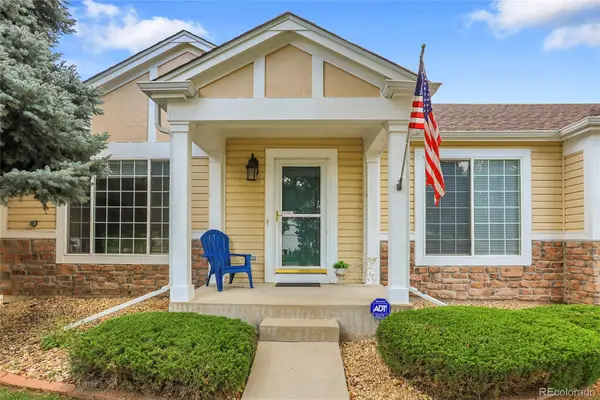 $650,000Active2 beds 2 baths2,857 sq. ft.
$650,000Active2 beds 2 baths2,857 sq. ft.10600 W Girard Avenue, Lakewood, CO 80227
MLS# 7713277Listed by: RE/MAX PROFESSIONALS - New
 $750,000Active4 beds 4 baths2,030 sq. ft.
$750,000Active4 beds 4 baths2,030 sq. ft.3317 S Nelson Street, Lakewood, CO 80227
MLS# 9551455Listed by: BROKERS GUILD HOMES - New
 $430,000Active2 beds 3 baths1,432 sq. ft.
$430,000Active2 beds 3 baths1,432 sq. ft.12471 W Alameda Drive, Lakewood, CO 80228
MLS# 4500051Listed by: HOMESMART REALTY - New
 $400,000Active3 beds 2 baths1,327 sq. ft.
$400,000Active3 beds 2 baths1,327 sq. ft.10301 W Girton Drive #1, Lakewood, CO 80227
MLS# 6167393Listed by: DENVER REAL ESTATE MOGULS

