15523 W Washburn Drive, Lakewood, CO 80228
Local realty services provided by:ERA New Age
15523 W Washburn Drive,Lakewood, CO 80228
$664,900
- 3 Beds
- 4 Baths
- 2,120 sq. ft.
- Townhouse
- Pending
Listed by: ryan moganryan@firstsummitrealty.com
Office: first summit realty
MLS#:4441657
Source:ML
Price summary
- Price:$664,900
- Price per sq. ft.:$313.63
- Monthly HOA dues:$15.83
About this home
Brand New Townhome + Rate Relief = Your Perfect Move!
This home is eligible for a 4.99% 30-yr fixed rate + 2/1 temporary rate buydown + $10,000 to closing costs when using builder preferred lender, BRPHM. Contact Sales agent for more details.
Who doesn’t love a good surprise? Luckily, this floorplan is full of them. Starting with a surprising amount of private outdoor space—perfect for actual Sun Salutations in the sun or serving dinner al fresco. Inside, a first-floor studio offers endless possibilities (a bedroom for the dog would be truly unexpected).
On the second floor, separate-yet-seamless dining, kitchen, and living areas are practically begging for a gathering… maybe even a surprise party. Upstairs, the third floor delivers a splendid owner’s retreat, two additional bedrooms, and a conveniently located laundry room—no surprise there.
Note: Photos are of another unit. This home is under construction and scheduled for a October completion.
Contact an agent
Home facts
- Year built:2025
- Listing ID #:4441657
Rooms and interior
- Bedrooms:3
- Total bathrooms:4
- Full bathrooms:1
- Half bathrooms:2
- Living area:2,120 sq. ft.
Heating and cooling
- Cooling:Central Air
- Heating:Forced Air
Structure and exterior
- Roof:Shake
- Year built:2025
- Building area:2,120 sq. ft.
- Lot area:0.05 Acres
Schools
- High school:Green Mountain
- Middle school:Dunstan
- Elementary school:Rooney Ranch
Utilities
- Sewer:Public Sewer
Finances and disclosures
- Price:$664,900
- Price per sq. ft.:$313.63
- Tax amount:$6,500 (2024)
New listings near 15523 W Washburn Drive
- New
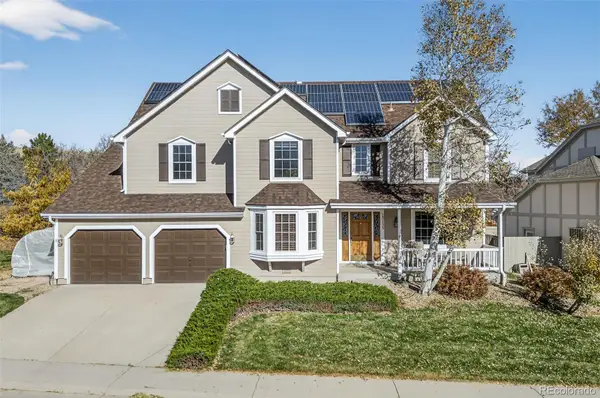 $1,200,000Active4 beds 5 baths4,106 sq. ft.
$1,200,000Active4 beds 5 baths4,106 sq. ft.13195 W Yale Place, Lakewood, CO 80228
MLS# 3197816Listed by: THE ROY GROUP, INC - Coming Soon
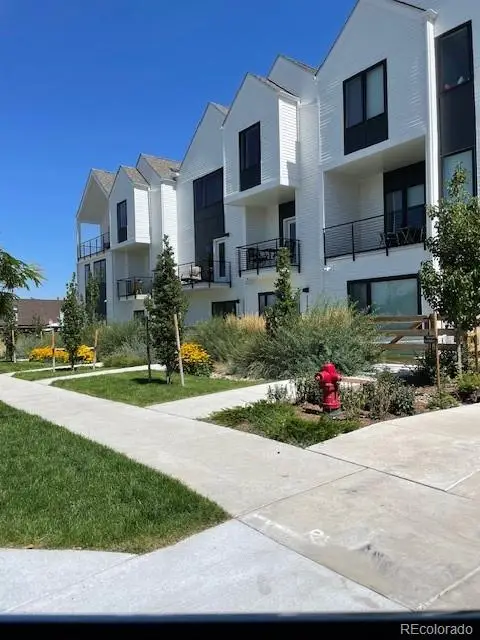 $388,999Coming Soon2 beds 2 baths
$388,999Coming Soon2 beds 2 baths1204 S Reed Way, Lakewood, CO 80232
MLS# 9612956Listed by: TRELORA REALTY, INC. - Coming Soon
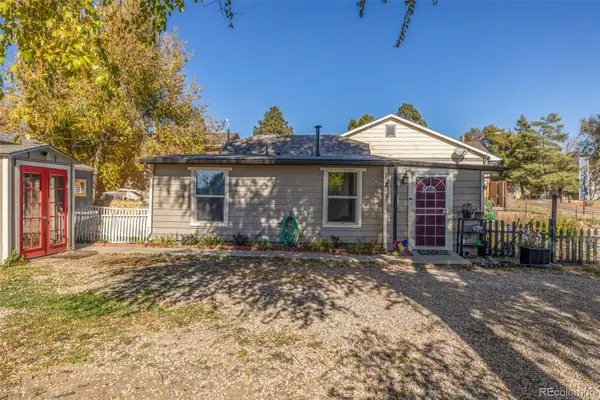 $425,000Coming Soon3 beds 2 baths
$425,000Coming Soon3 beds 2 baths1679 Robb Street, Lakewood, CO 80215
MLS# 1788241Listed by: REAL BROKER, LLC DBA REAL - Coming Soon
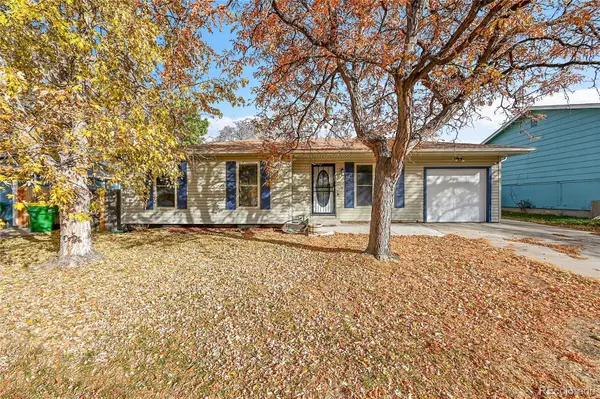 $599,000Coming Soon5 beds 2 baths
$599,000Coming Soon5 beds 2 baths3352 S Holland Way, Lakewood, CO 80227
MLS# 2802042Listed by: KELLER WILLIAMS ADVANTAGE REALTY LLC - Open Sat, 11am to 1pmNew
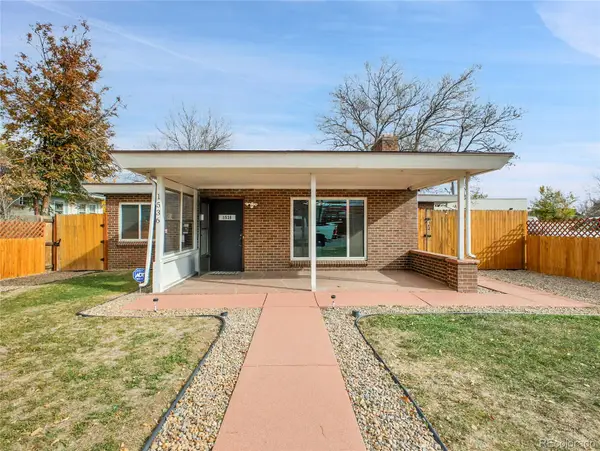 $499,900Active3 beds 1 baths1,265 sq. ft.
$499,900Active3 beds 1 baths1,265 sq. ft.1536 Benton Street, Lakewood, CO 80214
MLS# 2258655Listed by: LIV SOTHEBY'S INTERNATIONAL REALTY - Coming Soon
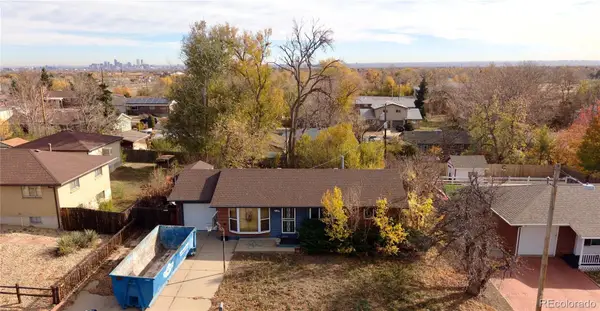 $375,000Coming Soon4 beds 2 baths
$375,000Coming Soon4 beds 2 baths440 S Lee Street, Lakewood, CO 80226
MLS# 5953648Listed by: MADISON & COMPANY PROPERTIES - New
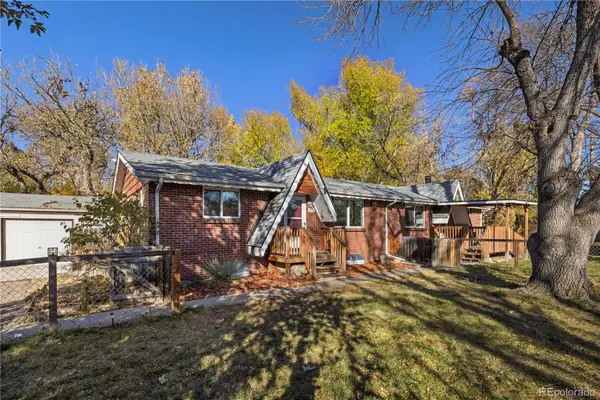 $725,000Active6 beds 3 baths3,276 sq. ft.
$725,000Active6 beds 3 baths3,276 sq. ft.670 Ingalls Street, Lakewood, CO 80214
MLS# 8921437Listed by: MODUS REAL ESTATE - New
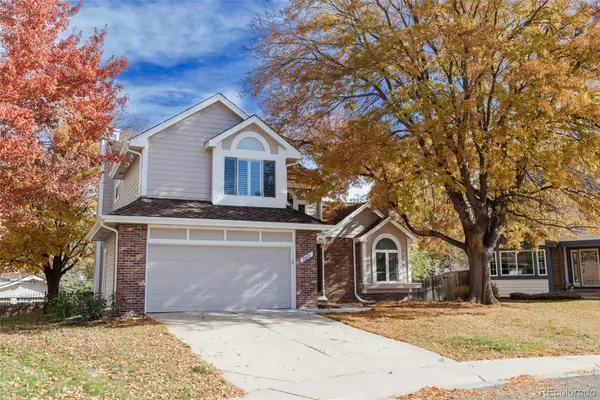 $785,000Active4 beds 4 baths3,342 sq. ft.
$785,000Active4 beds 4 baths3,342 sq. ft.6021 W Warren Court, Lakewood, CO 80227
MLS# 9401532Listed by: SUNRISE REALTY & FINANCING LLC - New
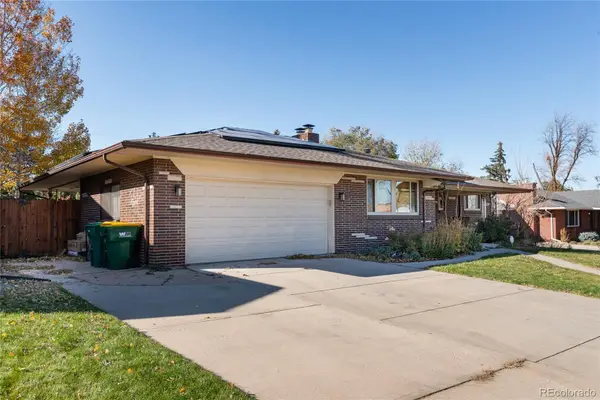 $710,000Active4 beds 3 baths3,310 sq. ft.
$710,000Active4 beds 3 baths3,310 sq. ft.425 Kendall Street, Lakewood, CO 80226
MLS# 3805184Listed by: MB SUMMERS REALTY - New
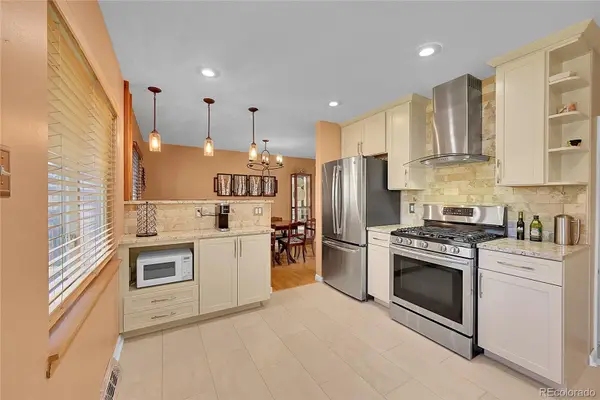 $620,000Active5 beds 3 baths2,408 sq. ft.
$620,000Active5 beds 3 baths2,408 sq. ft.12057 W New Mexico Place, Lakewood, CO 80228
MLS# 7176664Listed by: RE/MAX ALLIANCE
