1872 Robb Street, Lakewood, CO 80215
Local realty services provided by:LUX Real Estate Company ERA Powered
Upcoming open houses
- Sun, Sep 2802:00 pm - 04:00 pm
Listed by:amanda divito parleamanda@amandadivito.com,303-456-2111
Office:re/max alliance
MLS#:8268508
Source:ML
Price summary
- Price:$350,000
- Price per sq. ft.:$178.75
- Monthly HOA dues:$474
About this home
We are proud to present this lovely 2-story townhome in heart of east Applewood with amazing access and location! This is a quiet suburban complex w/ ample green space & peek-a-boo mountain views. Large renovated unit offers well-planned open floorplan with newer carpet and new luxury vinyl plank floors throughout. Small foyer entrance with bypass entryway closet which flows into a large practical living room with large picture windows, and huge tree for shade to keep cool, provide shade + privacy. Renovated powder bath on main. Large kitchen features peninsula breakfast bar, updated cabinets with white quartz counters, new black/steel appliances, large pantry conversion to side by side laundry with appliance included. Nice flat glass top stove/oven and over the range micro. Sunny informal dining w/ SO MUCH natural light & sliding door to the fully fenced rear patio/small yard with turf...great for a small pet or morning coffee. Upper level private primary bedroom with private front balcony including views of mountains, plush carpet, ceiling fan & flowing into a gorgeous private newly renovated bath & spacious walk-in closet! Massive additional very generous spare bedroom with large closet + hall bath with tub/shower! Great layout for roommates, teens, or easily can be a shared space. Easy to find location across from Shepard of the Hills church! 2 car carport alley load parking. Rear patio off dining room slider, low maintenance living & amazing setting close to Applewood! This home shows beautifully. Partial finished basement great for family room/rec room/home gym/home office. Massive unfinished storage room with workshop area. Live close to shopping, dining, light rail, JeffCo schools, trails & easy access to Golden/Denver/DTC or Downtown. Community offers a small pool, greenspaces. Quick commute to the new Lutheran Medical Center Hospital, a snap to 6th Ave for ski/mountain access and public transportation. Don't miss this amazing home in an amazing community!
Contact an agent
Home facts
- Year built:1971
- Listing ID #:8268508
Rooms and interior
- Bedrooms:2
- Total bathrooms:3
- Full bathrooms:2
- Half bathrooms:1
- Living area:1,958 sq. ft.
Heating and cooling
- Cooling:Central Air
- Heating:Forced Air, Natural Gas
Structure and exterior
- Roof:Composition, Rolled/Hot Mop
- Year built:1971
- Building area:1,958 sq. ft.
Schools
- High school:Wheat Ridge
- Middle school:Everitt
- Elementary school:Stober
Utilities
- Water:Public
- Sewer:Public Sewer
Finances and disclosures
- Price:$350,000
- Price per sq. ft.:$178.75
- Tax amount:$2,020 (2024)
New listings near 1872 Robb Street
- Coming Soon
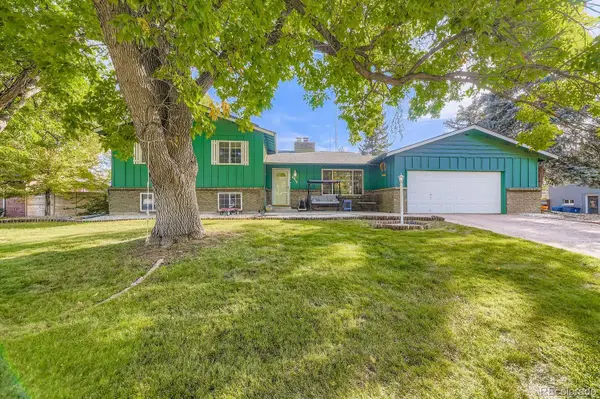 $850,000Coming Soon4 beds 3 baths
$850,000Coming Soon4 beds 3 baths6910 W Floyd Avenue, Lakewood, CO 80227
MLS# 4633113Listed by: CLODIUS & COMPANY - Coming Soon
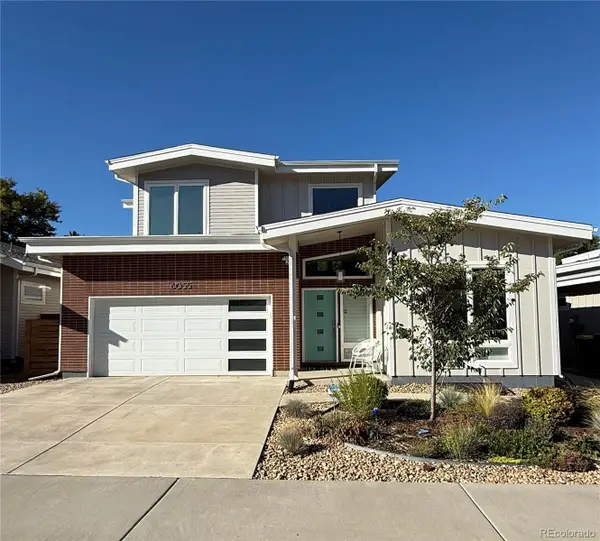 $1,015,000Coming Soon4 beds 4 baths
$1,015,000Coming Soon4 beds 4 baths6055 W Keene Avenue, Lakewood, CO 80235
MLS# 4674921Listed by: RE/MAX PROFESSIONALS - New
 $799,000Active3 beds 3 baths2,757 sq. ft.
$799,000Active3 beds 3 baths2,757 sq. ft.2911 S Coors Drive, Lakewood, CO 80228
MLS# 1526916Listed by: YOUR CASTLE REAL ESTATE INC - Coming Soon
 $975,000Coming Soon4 beds 4 baths
$975,000Coming Soon4 beds 4 baths15585 W La Salle Avenue, Lakewood, CO 80228
MLS# 5145306Listed by: COMPASS - DENVER - New
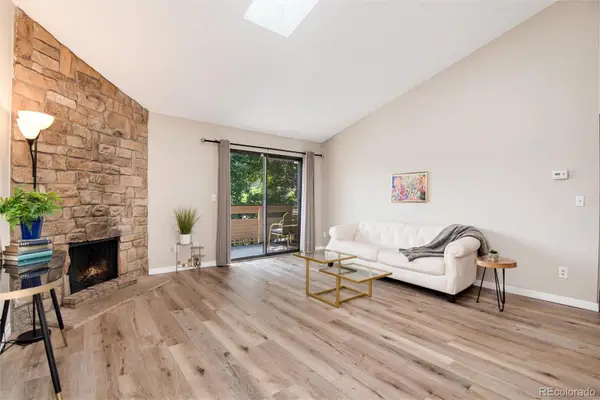 $348,000Active2 beds 2 baths1,174 sq. ft.
$348,000Active2 beds 2 baths1,174 sq. ft.410 Zang Street #301, Lakewood, CO 80228
MLS# 5373888Listed by: COMPASS - DENVER - New
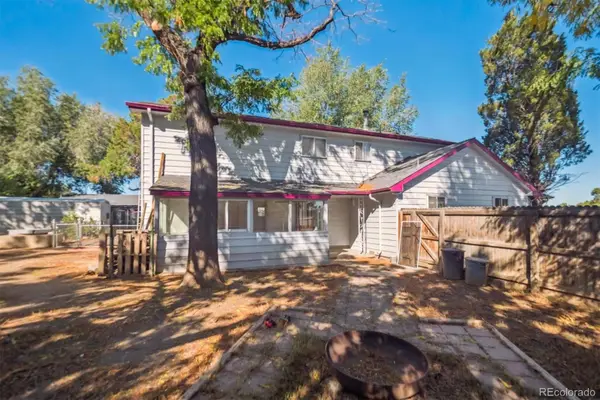 $1,495,000Active3 beds 2 baths3,251 sq. ft.
$1,495,000Active3 beds 2 baths3,251 sq. ft.6500 W Hampden Avenue, Lakewood, CO 80227
MLS# 9767018Listed by: RE/MAX PROFESSIONALS - New
 $695,000Active4 beds 3 baths3,018 sq. ft.
$695,000Active4 beds 3 baths3,018 sq. ft.2460 S Ammons Street, Lakewood, CO 80227
MLS# 9965731Listed by: TRELORA REALTY, INC. - New
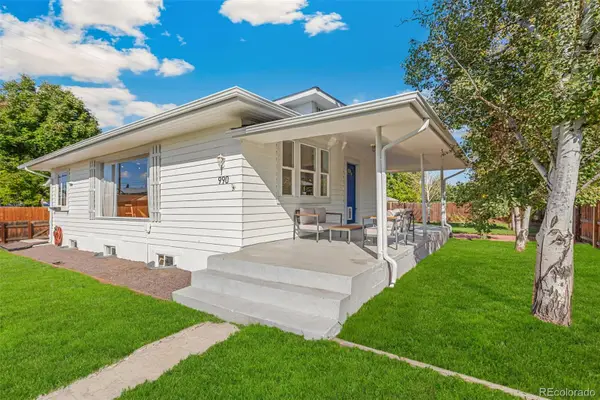 $569,000Active4 beds 2 baths2,070 sq. ft.
$569,000Active4 beds 2 baths2,070 sq. ft.990 Ingalls Street, Lakewood, CO 80214
MLS# 5684217Listed by: COMPASS - DENVER - New
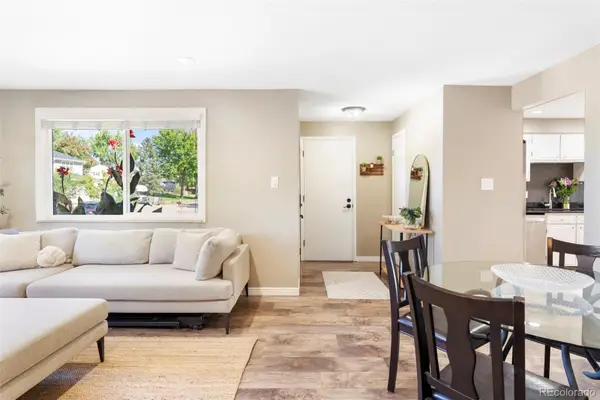 $550,000Active3 beds 3 baths1,968 sq. ft.
$550,000Active3 beds 3 baths1,968 sq. ft.8140 W Evans Place, Lakewood, CO 80227
MLS# 4707111Listed by: MILEHIMODERN - Coming Soon
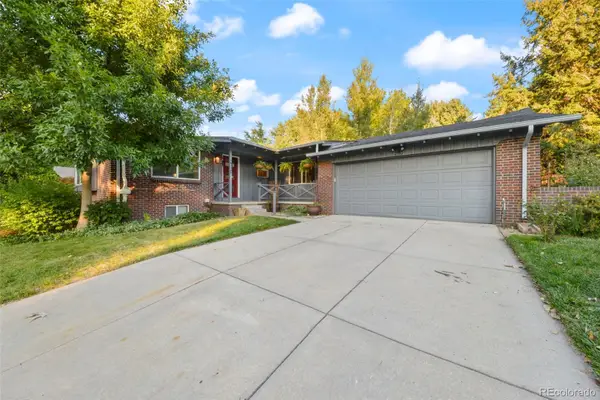 $899,000Coming Soon5 beds 4 baths
$899,000Coming Soon5 beds 4 baths2110 Tabor Drive, Lakewood, CO 80215
MLS# 2898034Listed by: KELLER WILLIAMS DTC
