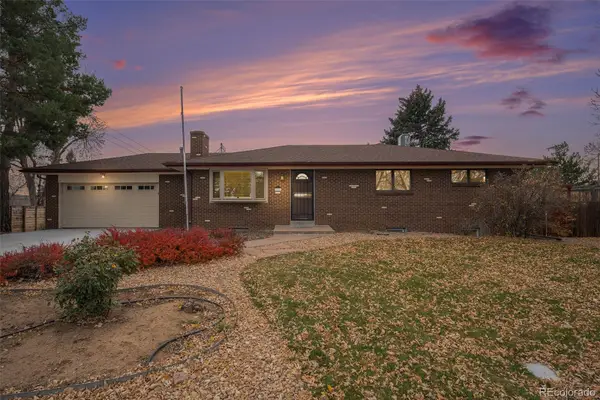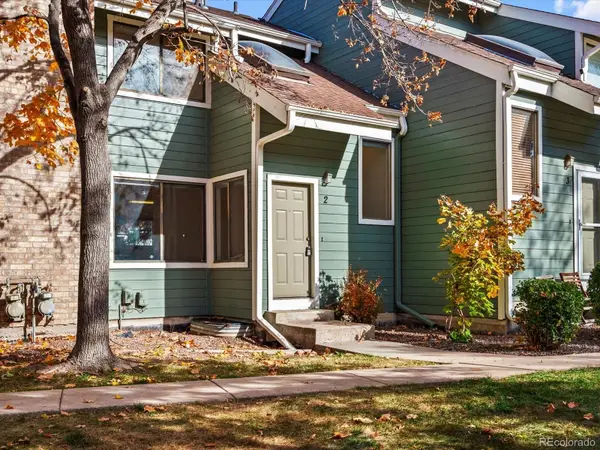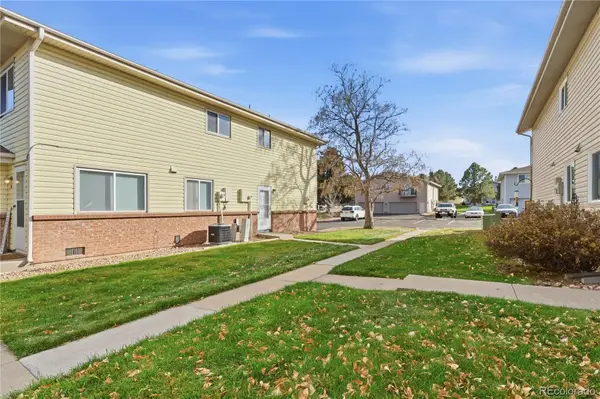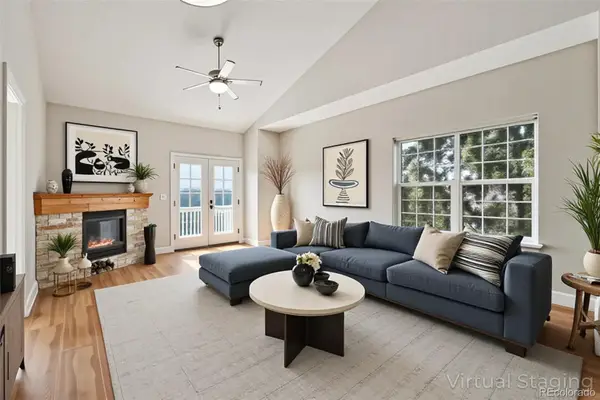2154 S Parfet Drive, Lakewood, CO 80227
Local realty services provided by:ERA Shields Real Estate
2154 S Parfet Drive,Lakewood, CO 80227
$935,000
- 4 Beds
- 5 Baths
- 4,577 sq. ft.
- Single family
- Active
Listed by: michelle zieschMichelle.Ziesch@8z.com,303-552-1388
Office: 8z real estate
MLS#:4115175
Source:ML
Price summary
- Price:$935,000
- Price per sq. ft.:$204.28
- Monthly HOA dues:$114.42
About this home
New Price – Seller Says Bring Your Offer! Now adjusted for exceptional value, this beautiful brick home presents an incredible opportunity in the highly desirable Heritage West community. Perfectly situated near Kipling for convenient access to everything you need, the residence combines timeless architecture, generous living spaces, and outstanding neighborhood amenities. Heritage West residents enjoy a private pool, tennis courts, pickleball, and a community garden, with nearby parks, golf, and major highways providing easy connections to downtown Denver, the foothills, and the mountains.
Inside, a thoughtful floor plan balances comfort and versatility. The main level features a private office, formal living and dining rooms, and a spacious kitchen with granite counters, abundant cabinetry, double ovens, a separate cooktop, pantry, and a bright breakfast nook framed by bay windows. The adjoining family room offers a warm gathering space with coffered ceilings and a cozy fireplace. Upstairs, the primary suite creates a relaxing retreat with its own fireplace, generous walk-in closet, and spa-inspired five-piece bath. A secondary en-suite bedroom provides comfort and privacy, while two additional bedrooms are connected by a convenient Jack-and-Jill bath. The finished walkout basement expands the living area with a media room and recreation space, ideal for entertaining or relaxing at home.
Outdoors, a large backyard with mature landscaping and an expansive Trex deck offers a serene setting for dining, gardening, or enjoying Colorado’s sunshine. Additional highlights include newer HVAC systems for year-round efficiency and comfort. This home is a rare opportunity to own in one of the area’s most sought-after neighborhoods—schedule your showing today!
Contact an agent
Home facts
- Year built:1992
- Listing ID #:4115175
Rooms and interior
- Bedrooms:4
- Total bathrooms:5
- Full bathrooms:3
- Half bathrooms:1
- Living area:4,577 sq. ft.
Heating and cooling
- Cooling:Central Air
- Heating:Forced Air
Structure and exterior
- Roof:Concrete
- Year built:1992
- Building area:4,577 sq. ft.
- Lot area:0.21 Acres
Schools
- High school:Green Mountain
- Middle school:Dunstan
- Elementary school:Devinny
Utilities
- Water:Public
- Sewer:Public Sewer
Finances and disclosures
- Price:$935,000
- Price per sq. ft.:$204.28
- Tax amount:$5,813 (2024)
New listings near 2154 S Parfet Drive
- New
 $560,000Active4 beds 4 baths3,796 sq. ft.
$560,000Active4 beds 4 baths3,796 sq. ft.7420 W Arizona Place, Lakewood, CO 80232
MLS# 2047461Listed by: DISTINCT REAL ESTATE LLC - New
 $199,900Active2 beds 2 baths800 sq. ft.
$199,900Active2 beds 2 baths800 sq. ft.1723 N Robb Street #56, Lakewood, CO 80215
MLS# 9918051Listed by: RE/MAX PROFESSIONALS - New
 $800,000Active5 beds 3 baths2,774 sq. ft.
$800,000Active5 beds 3 baths2,774 sq. ft.10605 W Dakota Avenue, Lakewood, CO 80226
MLS# 7464569Listed by: FIVE FOUR REAL ESTATE, LLC - Coming Soon
 $375,000Coming Soon2 beds 2 baths
$375,000Coming Soon2 beds 2 baths8783 W Cornell Avenue #2, Lakewood, CO 80227
MLS# 1803181Listed by: YOUR CASTLE REAL ESTATE INC - New
 $530,000Active4 beds 2 baths2,106 sq. ft.
$530,000Active4 beds 2 baths2,106 sq. ft.1651 Routt Street, Lakewood, CO 80215
MLS# 2161328Listed by: STATE 38 REAL ESTATE INVESTMENT AND CAPITAL LLC - New
 $265,000Active2 beds 1 baths860 sq. ft.
$265,000Active2 beds 1 baths860 sq. ft.3225 S Garrison Street #12, Lakewood, CO 80227
MLS# 6283231Listed by: MB NORTHOUSE REALTY INC - New
 $775,000Active4 beds 3 baths2,592 sq. ft.
$775,000Active4 beds 3 baths2,592 sq. ft.13172 W Montana Avenue, Lakewood, CO 80228
MLS# 1816185Listed by: JDI INVESTMENTS - Open Sat, 12 to 3pmNew
 $575,000Active3 beds 3 baths2,161 sq. ft.
$575,000Active3 beds 3 baths2,161 sq. ft.6703 W Yale Avenue, Lakewood, CO 80227
MLS# 8618560Listed by: WORTH CLARK REALTY - New
 $1,598,000Active4 beds 5 baths4,971 sq. ft.
$1,598,000Active4 beds 5 baths4,971 sq. ft.15252 W Warren Dr, Lakewood, CO 80228
MLS# 7201013Listed by: EQUITY COLORADO REAL ESTATE - New
 $220,000Active2 beds 1 baths786 sq. ft.
$220,000Active2 beds 1 baths786 sq. ft.1390 Everett Court #111, Lakewood, CO 80215
MLS# 8575609Listed by: COMPASS - DENVER
