2252 S Queen Street, Lakewood, CO 80227
Local realty services provided by:ERA New Age
Listed by:gordon stoverGJSTOVERG@AOL.COM,303-985-4555
Office:re/max professionals
MLS#:8735685
Source:ML
Price summary
- Price:$1,765,000
- Price per sq. ft.:$349.16
- Monthly HOA dues:$114.5
About this home
NEW PRICE AFFORDING EXCEPTIONAL VALUE!!! Welcome to this stunning Celebrity Custom Home backing to Open Space with VIEWS located in the sought-after Heritage West community. Spanning an impressive 4,645 square feet of finished living space, this residence features 4 spacious bedrooms, 5 bathrooms. As you enter, you will be greeted by a grand foyer with soaring vaulted ceilings and beautiful natural wood-finished floors. The main level boasts a generous living room, dining room, family room, laundry room, guest bath and kitchen. The kitchen is a chef's dream, equipped with stainless steel appliances, a large center island, walk-in pantry, casual dining, a breakfast bar, and a large private deck. All awash with natural light and views of the open space below. The Primary Bedroom suite features it’s own private deck with views, fireplace, elegant 5-piece ensuite bath including steam shower and jacuzzi tub as well as an extra-large walk-in closet with window and laundry chute. Secondary bedrooms are designed with comfort in mind, offering ample natural light, views and spacious walk-in closets. The expansively finished walk-out basement is complete with large recreation room with fireplace, VIEWS, sport court/gym and indoor golf driving/putting range! The brick construction, complemented by a tile roof, offers durability and a classic aesthetic while providing energy efficiency in Colorado's varying climate. Outside, the property features a private fenced yard backing to open space with VIEWS from both decks and patio! The community of Heritage West offers Pool, Tennis/Pickle Ball, Community Garden, Seasonal Activities. This great location affords easy access to Downtown Denver, Dining, Foothills, Parks, Schools, Shopping, and High Country to the West.
Contact an agent
Home facts
- Year built:1997
- Listing ID #:8735685
Rooms and interior
- Bedrooms:4
- Total bathrooms:5
- Full bathrooms:2
- Half bathrooms:1
- Living area:5,055 sq. ft.
Heating and cooling
- Cooling:Central Air
- Heating:Forced Air, Natural Gas
Structure and exterior
- Roof:Concrete
- Year built:1997
- Building area:5,055 sq. ft.
- Lot area:0.32 Acres
Schools
- High school:Green Mountain
- Middle school:Dunstan
- Elementary school:Devinny
Utilities
- Water:Public
- Sewer:Public Sewer
Finances and disclosures
- Price:$1,765,000
- Price per sq. ft.:$349.16
- Tax amount:$8,155 (2024)
New listings near 2252 S Queen Street
- Coming Soon
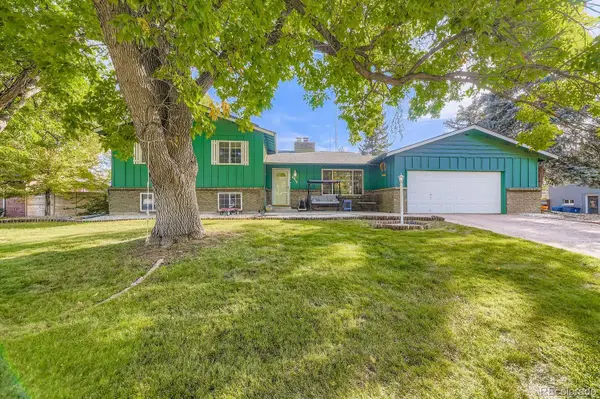 $850,000Coming Soon4 beds 3 baths
$850,000Coming Soon4 beds 3 baths6910 W Floyd Avenue, Lakewood, CO 80227
MLS# 4633113Listed by: CLODIUS & COMPANY - Coming Soon
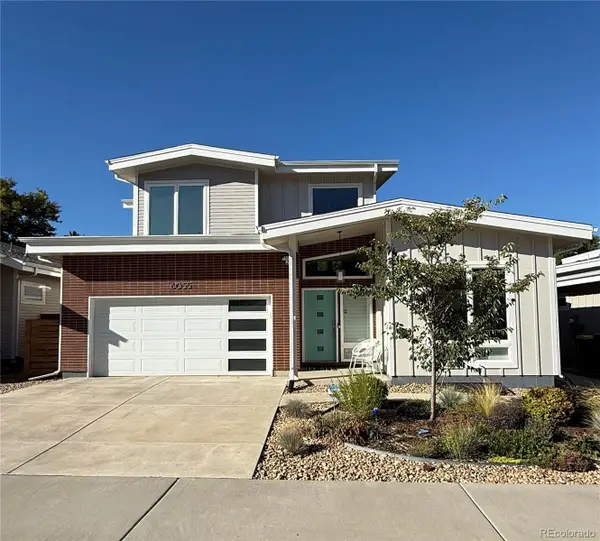 $1,015,000Coming Soon4 beds 4 baths
$1,015,000Coming Soon4 beds 4 baths6055 W Keene Avenue, Lakewood, CO 80235
MLS# 4674921Listed by: RE/MAX PROFESSIONALS - New
 $799,000Active3 beds 3 baths2,757 sq. ft.
$799,000Active3 beds 3 baths2,757 sq. ft.2911 S Coors Drive, Lakewood, CO 80228
MLS# 1526916Listed by: YOUR CASTLE REAL ESTATE INC - Coming Soon
 $975,000Coming Soon4 beds 4 baths
$975,000Coming Soon4 beds 4 baths15585 W La Salle Avenue, Lakewood, CO 80228
MLS# 5145306Listed by: COMPASS - DENVER - New
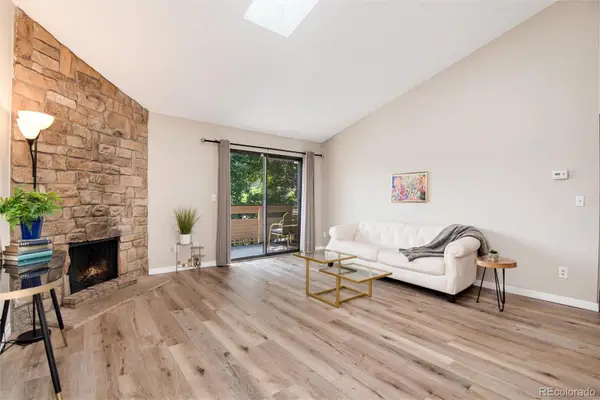 $348,000Active2 beds 2 baths1,174 sq. ft.
$348,000Active2 beds 2 baths1,174 sq. ft.410 Zang Street #301, Lakewood, CO 80228
MLS# 5373888Listed by: COMPASS - DENVER - New
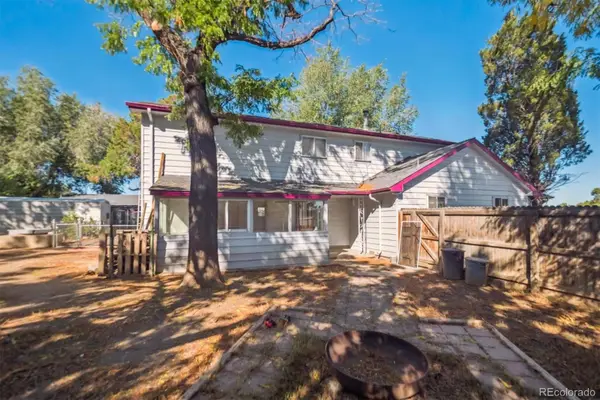 $1,495,000Active3 beds 2 baths3,251 sq. ft.
$1,495,000Active3 beds 2 baths3,251 sq. ft.6500 W Hampden Avenue, Lakewood, CO 80227
MLS# 9767018Listed by: RE/MAX PROFESSIONALS - New
 $695,000Active4 beds 3 baths3,018 sq. ft.
$695,000Active4 beds 3 baths3,018 sq. ft.2460 S Ammons Street, Lakewood, CO 80227
MLS# 9965731Listed by: TRELORA REALTY, INC. - New
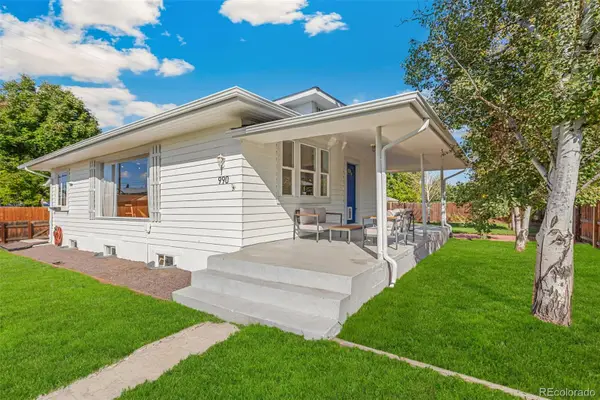 $569,000Active4 beds 2 baths2,070 sq. ft.
$569,000Active4 beds 2 baths2,070 sq. ft.990 Ingalls Street, Lakewood, CO 80214
MLS# 5684217Listed by: COMPASS - DENVER - New
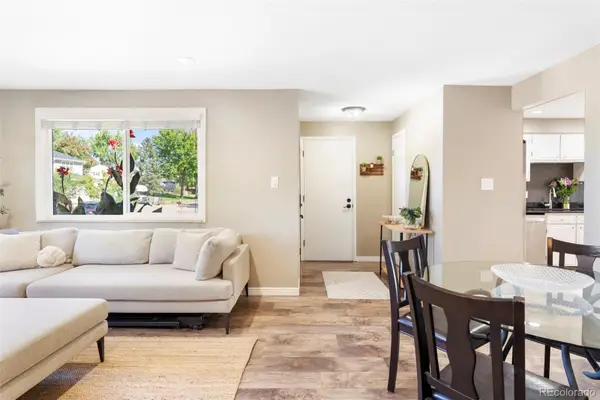 $550,000Active3 beds 3 baths1,968 sq. ft.
$550,000Active3 beds 3 baths1,968 sq. ft.8140 W Evans Place, Lakewood, CO 80227
MLS# 4707111Listed by: MILEHIMODERN - Coming Soon
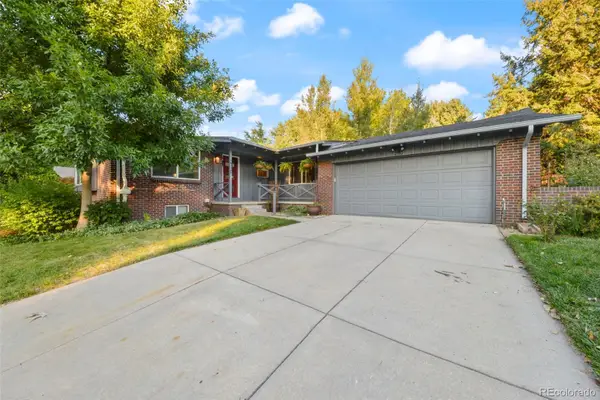 $899,000Coming Soon5 beds 4 baths
$899,000Coming Soon5 beds 4 baths2110 Tabor Drive, Lakewood, CO 80215
MLS# 2898034Listed by: KELLER WILLIAMS DTC
