2696 S Yukon Court, Lakewood, CO 80227
Local realty services provided by:ERA New Age
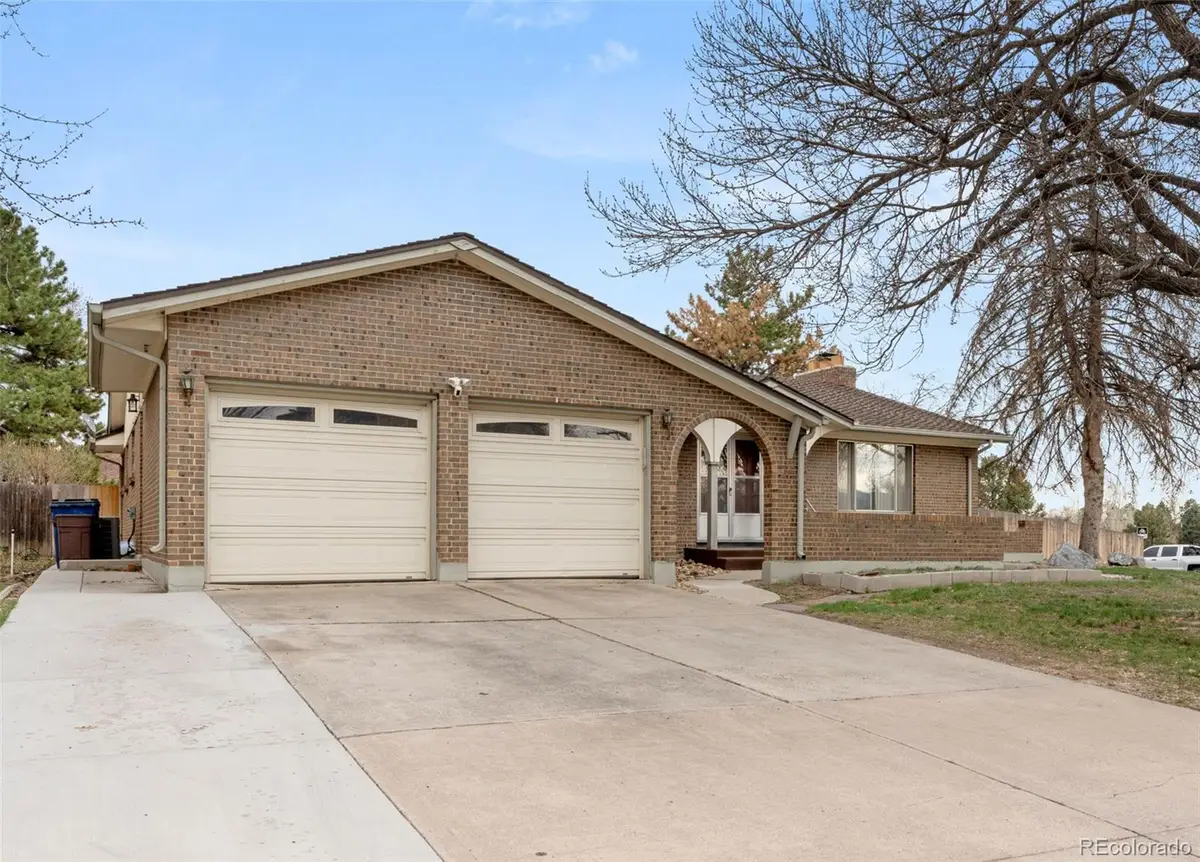
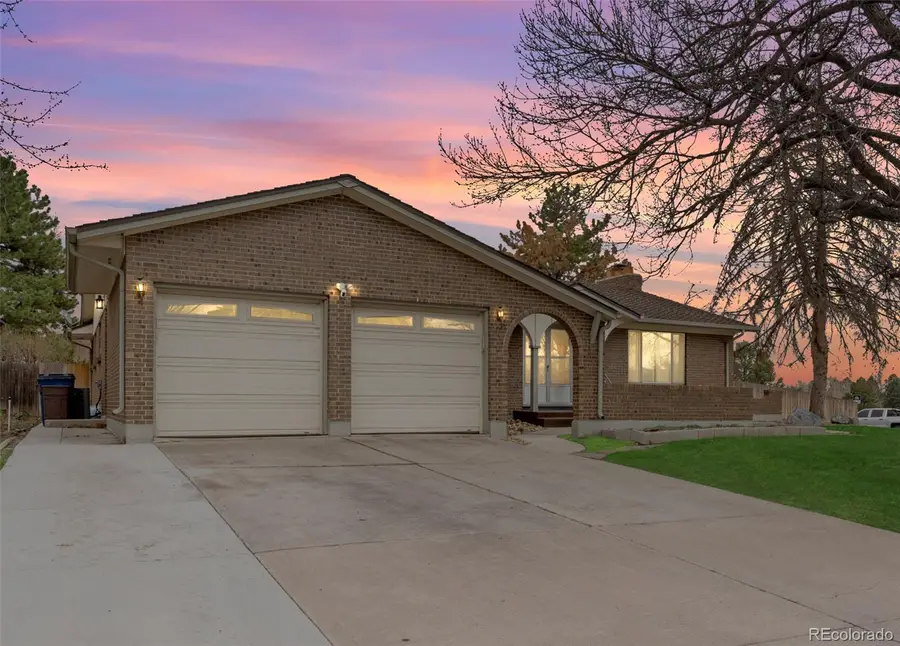

2696 S Yukon Court,Lakewood, CO 80227
$644,999
- 4 Beds
- 3 Baths
- 2,721 sq. ft.
- Single family
- Active
Upcoming open houses
- Sun, Aug 2411:00 am - 01:00 pm
Listed by:holli nguyenhollinguyen@remax.net,720-243-9344
Office:re/max professionals
MLS#:2118403
Source:ML
Price summary
- Price:$644,999
- Price per sq. ft.:$237.04
About this home
Nestled in a quiet Lakewood neighborhood is this 4-bedroom 3-bathroom single-family home with no HOA restrictions. This well-maintained property is located on an oversized corner lot, and offers the perfect blend of comfort and opportunity, featuring a second kitchen and laundry room in the basement—ideal for a separate rental unit, multigenerational living, or hosting guests. The main level features an open layout with a dedicated dining room, living room, and a cozy family room—perfect for intimate or large gatherings. There's also a bonus sunroom that's ideal for a morning coffee nook, plant haven, or creative space. As you step outside, you will be greeted with a large yard that provides plenty of opportunity for entertaining or gardening. Located just minutes away from local parks, trails, shopping, and major highways, this Lakewood home offers suburban charm with urban convenience. Don't miss the opportunity to call this yours, and schedule a showing today!
Contact an agent
Home facts
- Year built:1969
- Listing Id #:2118403
Rooms and interior
- Bedrooms:4
- Total bathrooms:3
- Living area:2,721 sq. ft.
Heating and cooling
- Cooling:Central Air
- Heating:Forced Air
Structure and exterior
- Roof:Composition
- Year built:1969
- Building area:2,721 sq. ft.
- Lot area:0.24 Acres
Schools
- High school:Bear Creek
- Middle school:Carmody
- Elementary school:Westgate
Utilities
- Water:Public
- Sewer:Public Sewer
Finances and disclosures
- Price:$644,999
- Price per sq. ft.:$237.04
- Tax amount:$4,449 (2024)
New listings near 2696 S Yukon Court
- Open Fri, 5 to 7pmNew
 $1,099,999Active6 beds 4 baths3,763 sq. ft.
$1,099,999Active6 beds 4 baths3,763 sq. ft.14043 W Alaska Drive, Lakewood, CO 80228
MLS# 5157639Listed by: CENTURY 21 PROSPERITY - New
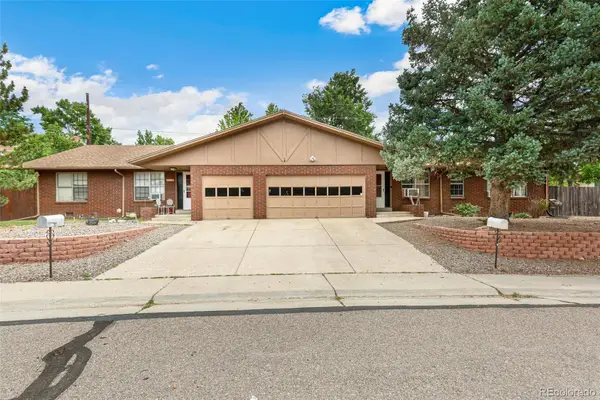 $770,000Active4 beds 3 baths3,338 sq. ft.
$770,000Active4 beds 3 baths3,338 sq. ft.10685-10695 W 12th Place, Lakewood, CO 80215
MLS# 7646955Listed by: KAUFMAN HAGAN - New
 $770,000Active3 beds 3 baths1,855 sq. ft.
$770,000Active3 beds 3 baths1,855 sq. ft.4083 S Teller Street, Lakewood, CO 80235
MLS# 8145490Listed by: SUCCESS REALTY EXPERTS, LLC - Coming SoonOpen Sat, 11am to 2pm
 $795,000Coming Soon5 beds 3 baths
$795,000Coming Soon5 beds 3 baths1814 S Zang Court, Lakewood, CO 80228
MLS# 8210207Listed by: THRIVE REAL ESTATE GROUP - Coming SoonOpen Sat, 11am to 1pm
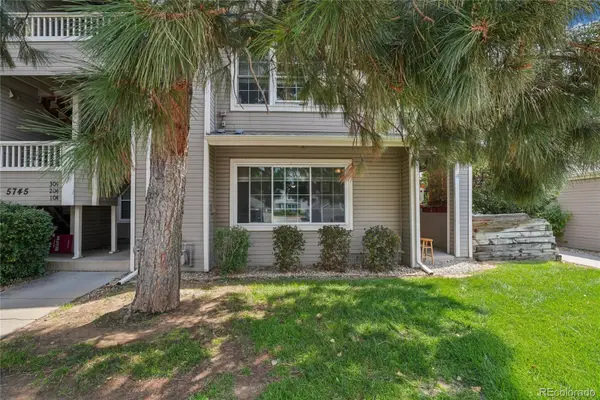 $295,000Coming Soon2 beds 1 baths
$295,000Coming Soon2 beds 1 baths5745 W Atlantic Place #104, Lakewood, CO 80227
MLS# 1961199Listed by: REDFIN CORPORATION - New
 $175,000Active0.15 Acres
$175,000Active0.15 Acres861 Chase Street, Lakewood, CO 80214
MLS# 4427436Listed by: JCREALTY - New
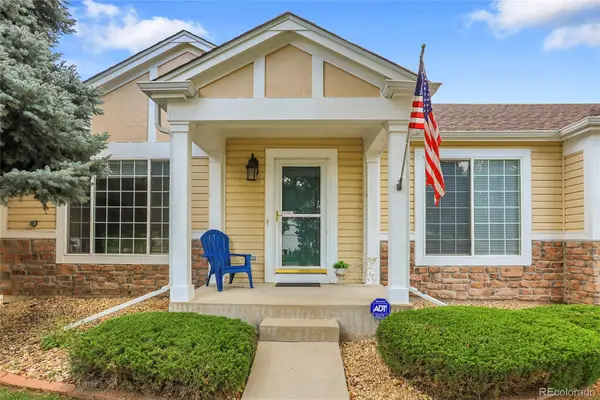 $650,000Active2 beds 2 baths2,857 sq. ft.
$650,000Active2 beds 2 baths2,857 sq. ft.10600 W Girard Avenue, Lakewood, CO 80227
MLS# 7713277Listed by: RE/MAX PROFESSIONALS - New
 $750,000Active4 beds 4 baths2,030 sq. ft.
$750,000Active4 beds 4 baths2,030 sq. ft.3317 S Nelson Street, Lakewood, CO 80227
MLS# 9551455Listed by: BROKERS GUILD HOMES - New
 $430,000Active2 beds 3 baths1,432 sq. ft.
$430,000Active2 beds 3 baths1,432 sq. ft.12471 W Alameda Drive, Lakewood, CO 80228
MLS# 4500051Listed by: HOMESMART REALTY - New
 $400,000Active3 beds 2 baths1,327 sq. ft.
$400,000Active3 beds 2 baths1,327 sq. ft.10301 W Girton Drive #1, Lakewood, CO 80227
MLS# 6167393Listed by: DENVER REAL ESTATE MOGULS

