3299 S Newcombe Street, Lakewood, CO 80227
Local realty services provided by:RONIN Real Estate Professionals ERA Powered
3299 S Newcombe Street,Lakewood, CO 80227
$1,575,000
- 5 Beds
- 4 Baths
- 6,183 sq. ft.
- Single family
- Active
Listed by:dd rockwell970-261-8402
Office:berkshire hathaway homeservices colorado real estate, llc.
MLS#:5257496
Source:ML
Price summary
- Price:$1,575,000
- Price per sq. ft.:$254.73
About this home
Must See in Person - Move in Ready! Luxury, Space & Craftsmanship in Lakewood: Come experience this one-of-a-kind custom home on a sprawling 30,000 sq ft lot, designed for those who appreciate quality, space, and privacy. Thoughtful craftsmanship meets comfort in every detail, creating an inviting retreat just minutes from city conveniences. A Chef’s Dream Kitchen & Seamless Entertaining: At the heart of this home is an expansive chef’s kitchen, equipped with a sizable island cooktop, indoor grill, wall oven, industrial-sized refrigerator, and extensive granite countertops—a true culinary haven. The open-concept design flows effortlessly to a vibrant backyard patio, perfect for entertaining or unwinding in your private outdoor sanctuary. Incredible Garage & RV Parking—A Rare Find!: Car enthusiasts, hobbyists, and adventurers will appreciate the 1,700 sq ft detached garage, featuring radiant floor heat and abundant space for prized vehicles, workshops, or creative projects. Secured RV parking and NO HOA add to the convenience and flexibility of this remarkable property. Outdoor Living at Its Finest: Escape into your backyard oasis, where curated gardens, custom planters, and a tranquil water feature create a serene ambiance. Enjoy peaceful evenings on the South American Ipe hardwood deck, designed for both relaxation and entertaining. Now is the Time to Make Your Move: This exceptional home is offered today, presenting a rare opportunity to own a piece of Lakewood luxury. Custom Design plans included for those interested in making upgrades.
Contact an agent
Home facts
- Year built:2006
- Listing ID #:5257496
Rooms and interior
- Bedrooms:5
- Total bathrooms:4
- Full bathrooms:3
- Half bathrooms:1
- Living area:6,183 sq. ft.
Heating and cooling
- Cooling:Central Air
- Heating:Forced Air
Structure and exterior
- Roof:Concrete, Membrane
- Year built:2006
- Building area:6,183 sq. ft.
- Lot area:0.69 Acres
Schools
- High school:Bear Creek
- Middle school:Carmody
- Elementary school:Bear Creek
Utilities
- Water:Public
- Sewer:Public Sewer
Finances and disclosures
- Price:$1,575,000
- Price per sq. ft.:$254.73
- Tax amount:$9,581 (2022)
New listings near 3299 S Newcombe Street
- Coming Soon
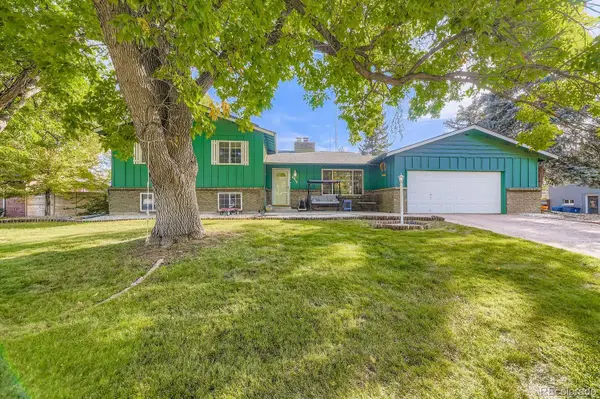 $850,000Coming Soon4 beds 3 baths
$850,000Coming Soon4 beds 3 baths6910 W Floyd Avenue, Lakewood, CO 80227
MLS# 4633113Listed by: CLODIUS & COMPANY - Coming Soon
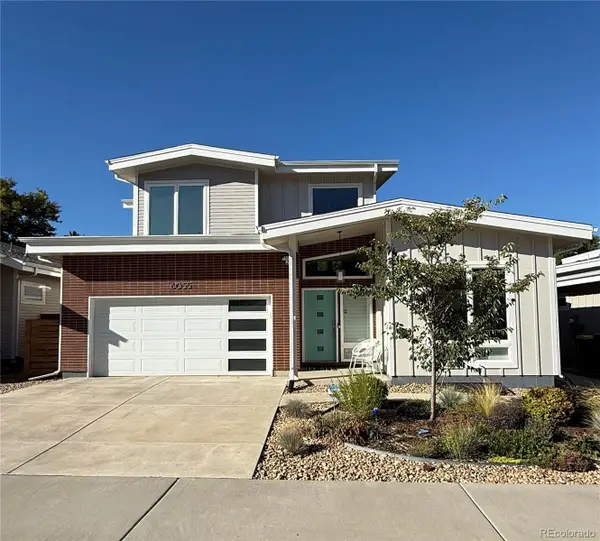 $1,015,000Coming Soon4 beds 4 baths
$1,015,000Coming Soon4 beds 4 baths6055 W Keene Avenue, Lakewood, CO 80235
MLS# 4674921Listed by: RE/MAX PROFESSIONALS - New
 $799,000Active3 beds 3 baths2,757 sq. ft.
$799,000Active3 beds 3 baths2,757 sq. ft.2911 S Coors Drive, Lakewood, CO 80228
MLS# 1526916Listed by: YOUR CASTLE REAL ESTATE INC - Coming Soon
 $975,000Coming Soon4 beds 4 baths
$975,000Coming Soon4 beds 4 baths15585 W La Salle Avenue, Lakewood, CO 80228
MLS# 5145306Listed by: COMPASS - DENVER - New
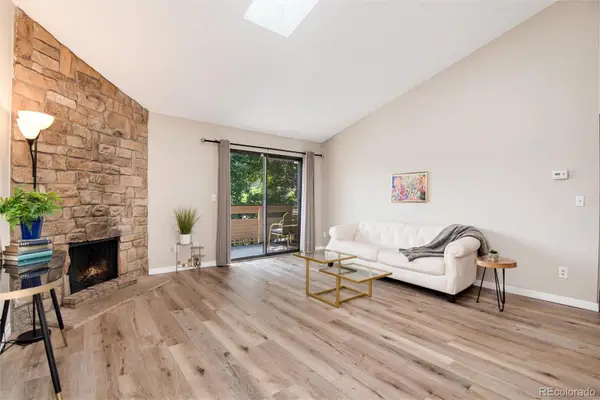 $348,000Active2 beds 2 baths1,174 sq. ft.
$348,000Active2 beds 2 baths1,174 sq. ft.410 Zang Street #301, Lakewood, CO 80228
MLS# 5373888Listed by: COMPASS - DENVER - New
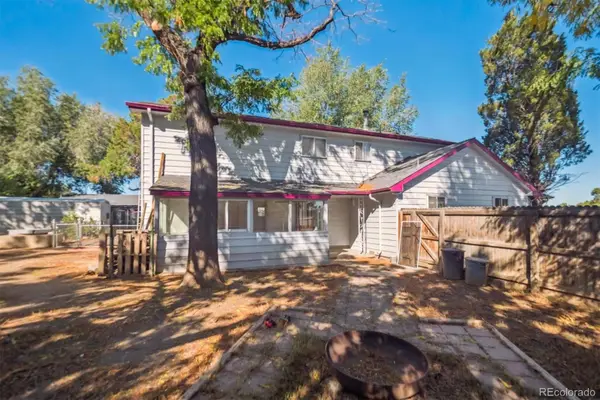 $1,495,000Active3 beds 2 baths3,251 sq. ft.
$1,495,000Active3 beds 2 baths3,251 sq. ft.6500 W Hampden Avenue, Lakewood, CO 80227
MLS# 9767018Listed by: RE/MAX PROFESSIONALS - New
 $695,000Active4 beds 3 baths3,018 sq. ft.
$695,000Active4 beds 3 baths3,018 sq. ft.2460 S Ammons Street, Lakewood, CO 80227
MLS# 9965731Listed by: TRELORA REALTY, INC. - New
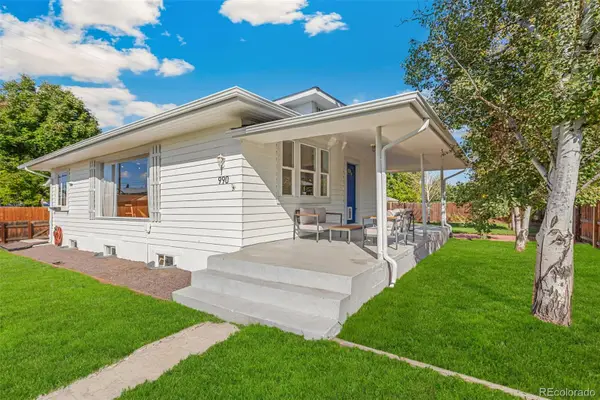 $569,000Active4 beds 2 baths2,070 sq. ft.
$569,000Active4 beds 2 baths2,070 sq. ft.990 Ingalls Street, Lakewood, CO 80214
MLS# 5684217Listed by: COMPASS - DENVER - New
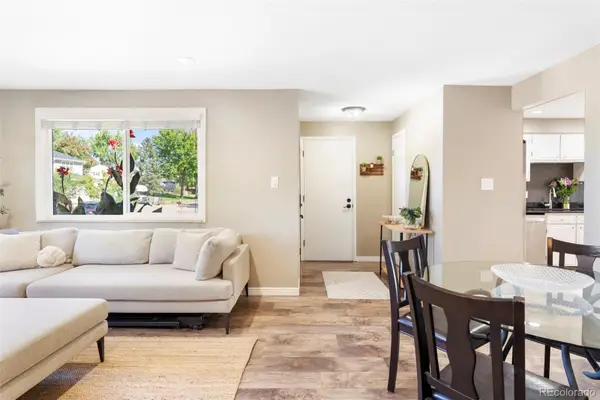 $550,000Active3 beds 3 baths1,968 sq. ft.
$550,000Active3 beds 3 baths1,968 sq. ft.8140 W Evans Place, Lakewood, CO 80227
MLS# 4707111Listed by: MILEHIMODERN - Coming Soon
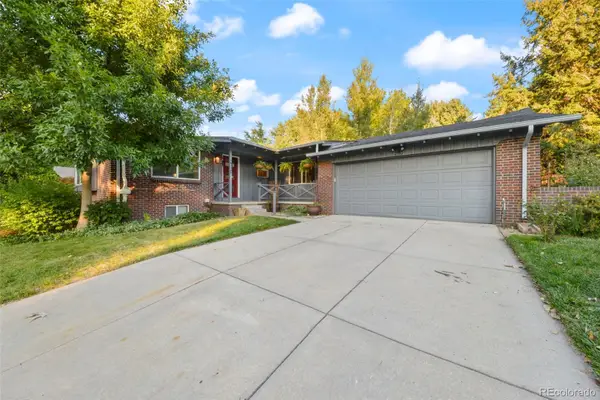 $899,000Coming Soon5 beds 4 baths
$899,000Coming Soon5 beds 4 baths2110 Tabor Drive, Lakewood, CO 80215
MLS# 2898034Listed by: KELLER WILLIAMS DTC
