8321 W Evans Avenue, Lakewood, CO 80227
Local realty services provided by:ERA Teamwork Realty
Listed by:sue craske crp gdsSue@bhhsrockies.com,720-250-6825
Office:berkshire hathaway homeservices re of the rockies
MLS#:3662665
Source:ML
Price summary
- Price:$565,000
- Price per sq. ft.:$249.56
About this home
"20K PRICE REDUCTION" While the kitchen and bathrooms retain their original charm, this reduction in price will assist buyers making this home their very own. "HOME INSPECTION COMPLETED 8/2/2025."
Welcome Home to 8321 W Evans Ave – A Southern Gables Opportunity!
Discover the potential of this charming 4-bedroom, 2-bath tri-level home located in the desirable Southern Gables neighborhood. Brimming with character, this sunny and bright residence is ready for your personal touch.
Step into the Sunny main level, where you’ll find a versatile front room that can serve as a formal sitting area or dining space. The kitchen is located on the same level and leads to a cozy step-down reception room that opens directly to the spacious backyard—ideal for indoor-outdoor living.
The home features several updates including a fully renovated basement and new luxury vinyl plank (LVP) flooring in the main living areas. The basement also houses a utility room for added convenience.
Sitting on a generous lot, the backyard is perfect for gardening, entertaining, or play. Sprinklers front and back. Enjoy the brand-new front deck (2024), a backyard gazebo, and an oversized garage with additional RV parking.
Situated on a tree-lined street in Southern Gables, this home offers a strong community vibe with access to local parks, top-rated schools, and neighborhood events. You're just minutes from Green Gables Park, Bear Creek Trail, and the shops and restaurants of Belmar. Commuting is a breeze with easy access to major highways—only about 20 minutes to downtown Denver or the foothills.
Whether you're a first-time buyer, investor, or looking for a home with solid bones, this is the opportunity you've been waiting for.
Looking for comfort, functionality, or proximity to outdoor activities, this home has it all! .......
"CHECK OUT THE VIRTUAL TOUR "*** Lender Options 2-1 buy down rate Buyers pays 1% Lender 2% ask for details. *****
See Floors plans this is a Tri- Level.
Contact an agent
Home facts
- Year built:1985
- Listing ID #:3662665
Rooms and interior
- Bedrooms:4
- Total bathrooms:2
- Full bathrooms:1
- Living area:2,264 sq. ft.
Heating and cooling
- Cooling:Evaporative Cooling
- Heating:Forced Air, Hot Water
Structure and exterior
- Roof:Composition
- Year built:1985
- Building area:2,264 sq. ft.
- Lot area:0.17 Acres
Schools
- High school:Bear Creek
- Middle school:Carmody
- Elementary school:Green Gables
Utilities
- Sewer:Public Sewer
Finances and disclosures
- Price:$565,000
- Price per sq. ft.:$249.56
- Tax amount:$3,055 (2024)
New listings near 8321 W Evans Avenue
- Coming Soon
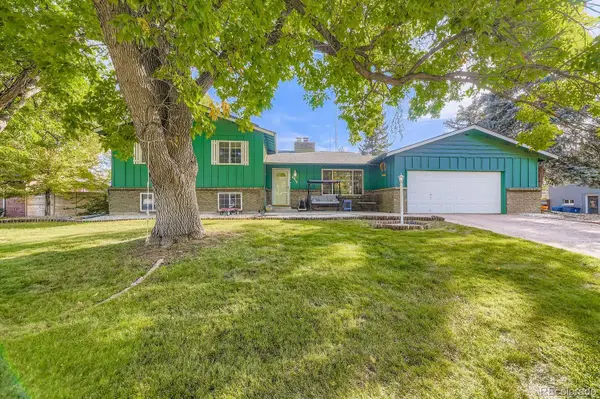 $850,000Coming Soon4 beds 3 baths
$850,000Coming Soon4 beds 3 baths6910 W Floyd Avenue, Lakewood, CO 80227
MLS# 4633113Listed by: CLODIUS & COMPANY - Coming Soon
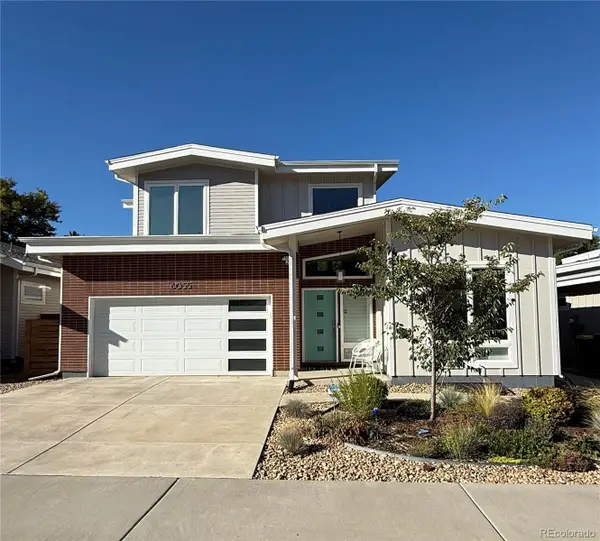 $1,015,000Coming Soon4 beds 4 baths
$1,015,000Coming Soon4 beds 4 baths6055 W Keene Avenue, Lakewood, CO 80235
MLS# 4674921Listed by: RE/MAX PROFESSIONALS - New
 $799,000Active3 beds 3 baths2,757 sq. ft.
$799,000Active3 beds 3 baths2,757 sq. ft.2911 S Coors Drive, Lakewood, CO 80228
MLS# 1526916Listed by: YOUR CASTLE REAL ESTATE INC - Coming Soon
 $975,000Coming Soon4 beds 4 baths
$975,000Coming Soon4 beds 4 baths15585 W La Salle Avenue, Lakewood, CO 80228
MLS# 5145306Listed by: COMPASS - DENVER - New
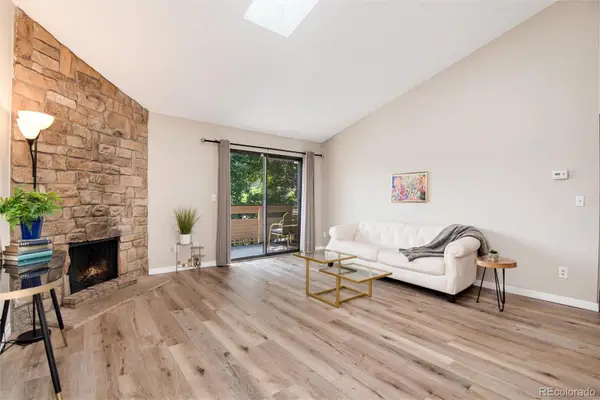 $348,000Active2 beds 2 baths1,174 sq. ft.
$348,000Active2 beds 2 baths1,174 sq. ft.410 Zang Street #301, Lakewood, CO 80228
MLS# 5373888Listed by: COMPASS - DENVER - New
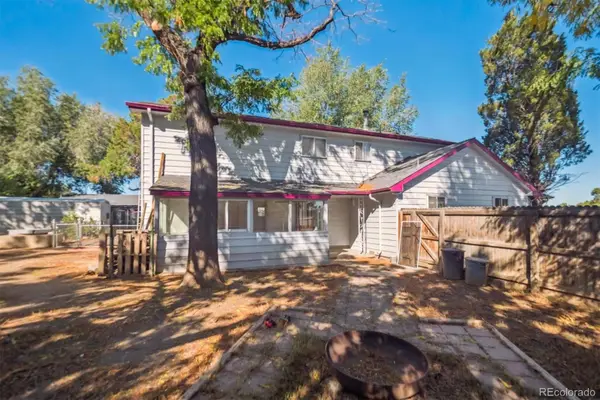 $1,495,000Active3 beds 2 baths3,251 sq. ft.
$1,495,000Active3 beds 2 baths3,251 sq. ft.6500 W Hampden Avenue, Lakewood, CO 80227
MLS# 9767018Listed by: RE/MAX PROFESSIONALS - New
 $695,000Active4 beds 3 baths3,018 sq. ft.
$695,000Active4 beds 3 baths3,018 sq. ft.2460 S Ammons Street, Lakewood, CO 80227
MLS# 9965731Listed by: TRELORA REALTY, INC. - New
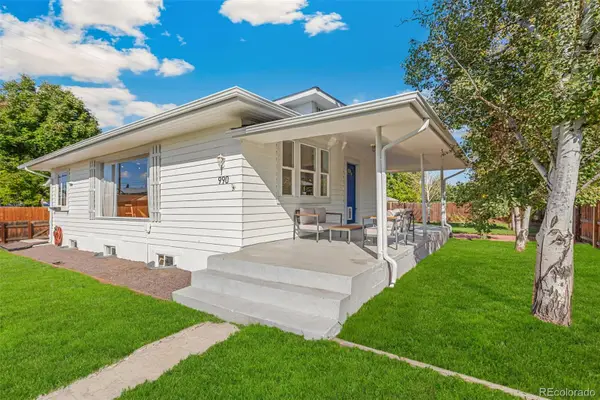 $569,000Active4 beds 2 baths2,070 sq. ft.
$569,000Active4 beds 2 baths2,070 sq. ft.990 Ingalls Street, Lakewood, CO 80214
MLS# 5684217Listed by: COMPASS - DENVER - New
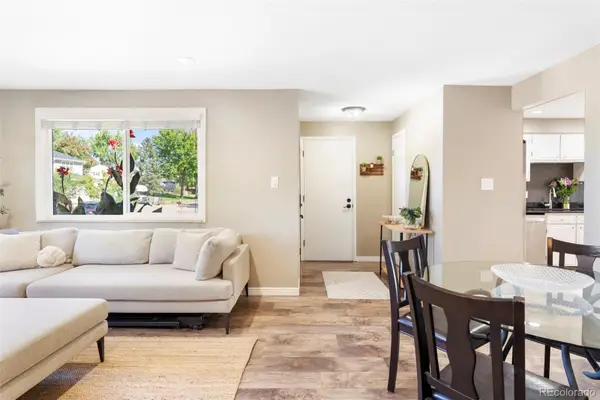 $550,000Active3 beds 3 baths1,968 sq. ft.
$550,000Active3 beds 3 baths1,968 sq. ft.8140 W Evans Place, Lakewood, CO 80227
MLS# 4707111Listed by: MILEHIMODERN - Coming Soon
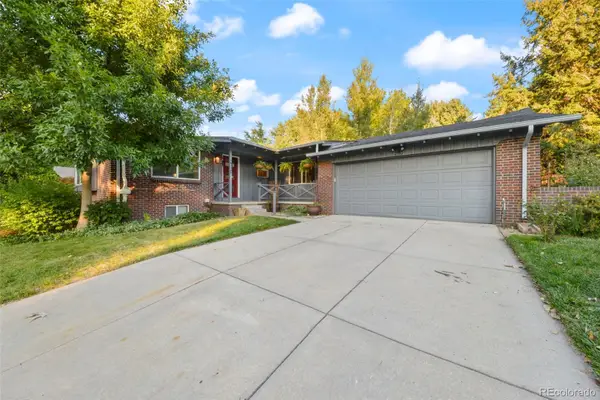 $899,000Coming Soon5 beds 4 baths
$899,000Coming Soon5 beds 4 baths2110 Tabor Drive, Lakewood, CO 80215
MLS# 2898034Listed by: KELLER WILLIAMS DTC
