1065 Independence Drive, Larkspur, CO 80118
Local realty services provided by:ERA New Age
1065 Independence Drive,Larkspur, CO 80118
$815,000
- 4 Beds
- 3 Baths
- 4,246 sq. ft.
- Single family
- Active
Listed by:reuben mckelveyreuben.mckelvey@coloradohomes.com,303-320-5733
Office:coldwell banker realty 18
MLS#:2543855
Source:ML
Price summary
- Price:$815,000
- Price per sq. ft.:$191.95
- Monthly HOA dues:$4.17
About this home
This home qualifies for a FREE 1 year 1% rate buydown through the preferred lender - Call listing agent for details. NEW ROOF, EXTRIOR STAIN AND PAINT COMING LATE SEPTEMBER!! Impeccable custom ranch style home with open main floor living at its best. You will appreciate the flow of this home. Main floor offers expansive master retreat, guest bedroom, large office (or conforming 3rd main floor bedroom), laundry room, dining room, bright eating nook in kitchen with skylights, granite countertops and stainless kitchen appliances. The huge great room with vaulted ceilings and gas fireplace offers the perfect place to unwind or entertain. Plentiful hardwood flooring throughout. A light and bright finished lower-level affords great flex space with media room, gas fireplace, full bath, 2 large bedrooms with walk in closets, and indoor storage totaling almost 750 sq ft. Great outdoor living abounds with covered patios front and back, situated on a very private one-acre lot. Tall pine trees and professional landscaped yard, 90' stream (water feature) and garden area. Oversized 3 car garage with additional overhead storage space. *NEW AIR CONDITIONING 2023* NEW MICROWAVE 2025*. Come enjoy all that outdoor Colorado living has to offer with tall trees, natural wildlife and privacy right at your front door! All this, and just a quick 5 minute walk from Bear Dance Country Club!
Contact an agent
Home facts
- Year built:1999
- Listing ID #:2543855
Rooms and interior
- Bedrooms:4
- Total bathrooms:3
- Full bathrooms:3
- Living area:4,246 sq. ft.
Heating and cooling
- Cooling:Central Air
- Heating:Forced Air
Structure and exterior
- Roof:Composition
- Year built:1999
- Building area:4,246 sq. ft.
- Lot area:0.9 Acres
Schools
- High school:Castle View
- Middle school:Castle Rock
- Elementary school:Larkspur
Utilities
- Water:Public
- Sewer:Public Sewer
Finances and disclosures
- Price:$815,000
- Price per sq. ft.:$191.95
- Tax amount:$5,163 (2023)
New listings near 1065 Independence Drive
- New
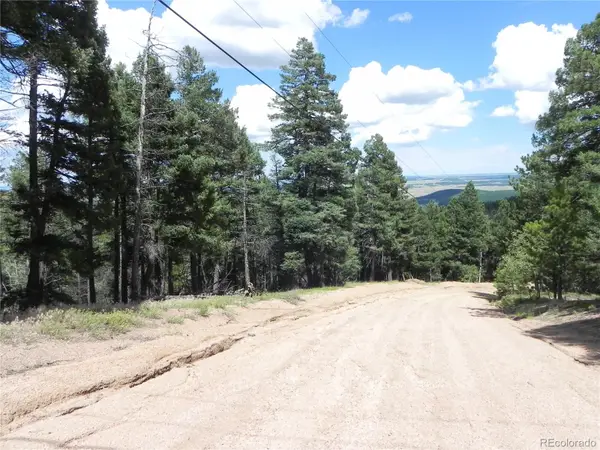 $65,000Active4.3 Acres
$65,000Active4.3 Acres13886 Boulder Lane, Larkspur, CO 80118
MLS# 3177050Listed by: RESULTS REALTY OF COLORADO - New
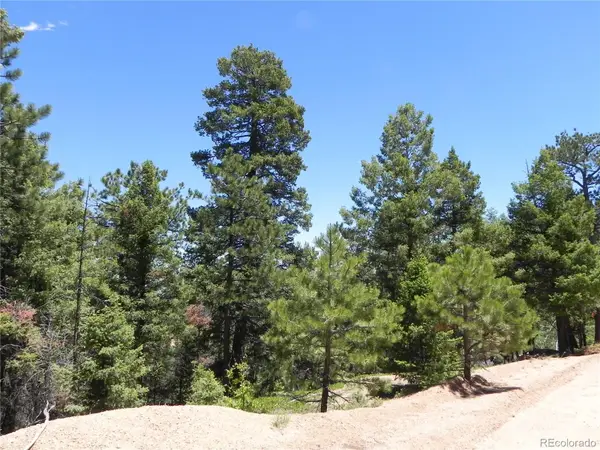 $65,000Active3.79 Acres
$65,000Active3.79 Acres13910 Boulder Lane, Larkspur, CO 80118
MLS# 5067715Listed by: RESULTS REALTY OF COLORADO - New
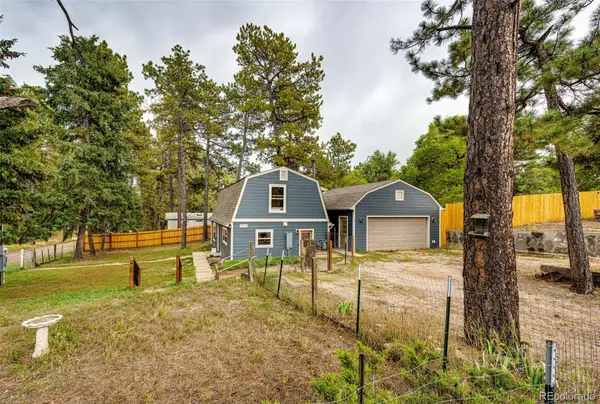 $575,000Active3 beds 2 baths1,519 sq. ft.
$575,000Active3 beds 2 baths1,519 sq. ft.9273 Curtis Road, Larkspur, CO 80118
MLS# 8383578Listed by: BERKSHIRE HATHAWAY HOMESERVICES ROCKY MOUNTAIN, REALTORS - New
 $110,000Active3.95 Acres
$110,000Active3.95 Acres13126 Andiron Way, Larkspur, CO 80118
MLS# 1903627Listed by: COMPASS - DENVER - New
 $700,000Active3 beds 3 baths2,350 sq. ft.
$700,000Active3 beds 3 baths2,350 sq. ft.4415 Echo Court, Larkspur, CO 80118
MLS# 7087790Listed by: RE/MAX ALLIANCE - New
 $950,000Active3 beds 3 baths2,305 sq. ft.
$950,000Active3 beds 3 baths2,305 sq. ft.15721 Furrow Road, Larkspur, CO 80118
MLS# 3660008Listed by: COMPASS - Coming Soon
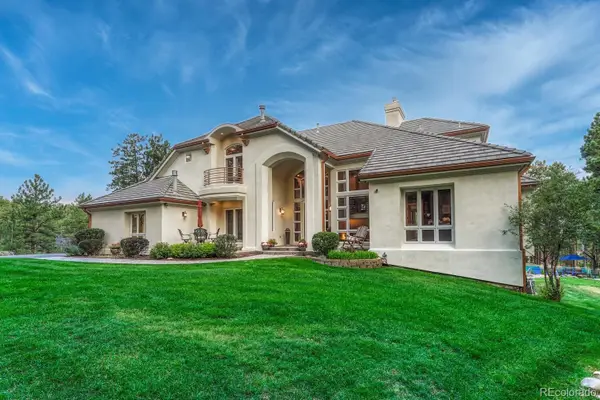 $1,975,000Coming Soon5 beds 5 baths
$1,975,000Coming Soon5 beds 5 baths1892 Lake Drive, Larkspur, CO 80118
MLS# 5340655Listed by: WEST AND MAIN HOMES INC - New
 $1,590,000Active4 beds 5 baths4,243 sq. ft.
$1,590,000Active4 beds 5 baths4,243 sq. ft.7065 Kiowa Road, Larkspur, CO 80118
MLS# 8093681Listed by: LIV SOTHEBY'S INTERNATIONAL REALTY  $98,000Active0.91 Acres
$98,000Active0.91 Acres7169 Independence Court, Larkspur, CO 80118
MLS# 3963585Listed by: COLDWELL BANKER REALTY 44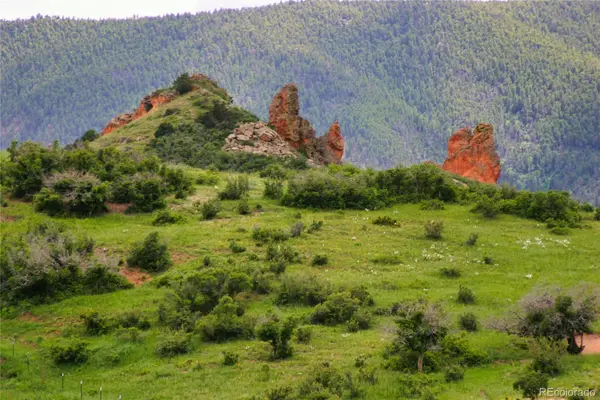 $650,000Active1.15 Acres
$650,000Active1.15 Acres6030 High Brow Court, Larkspur, CO 80118
MLS# 8542970Listed by: BETTER HOMES & GARDENS REAL ESTATE - KENNEY & CO.
