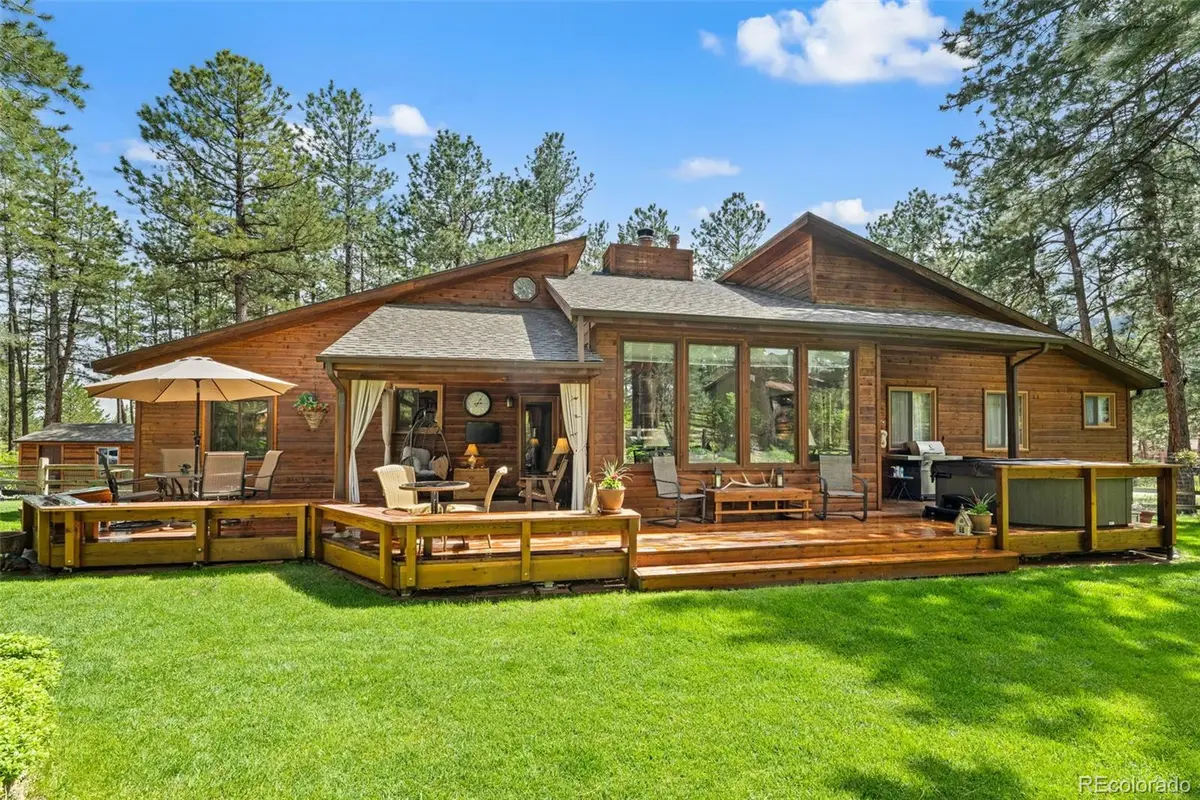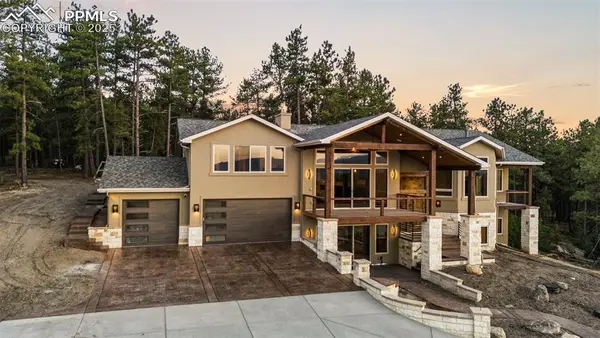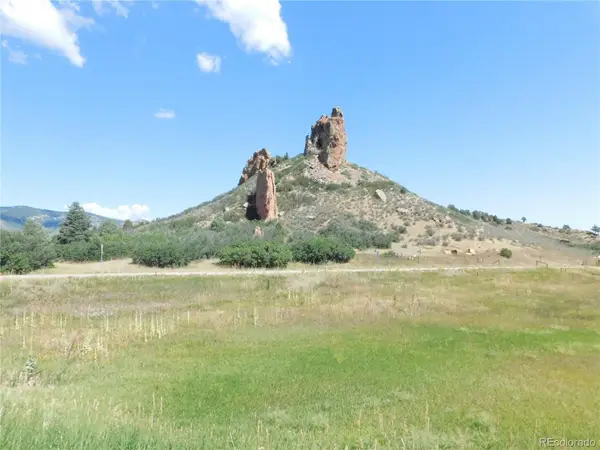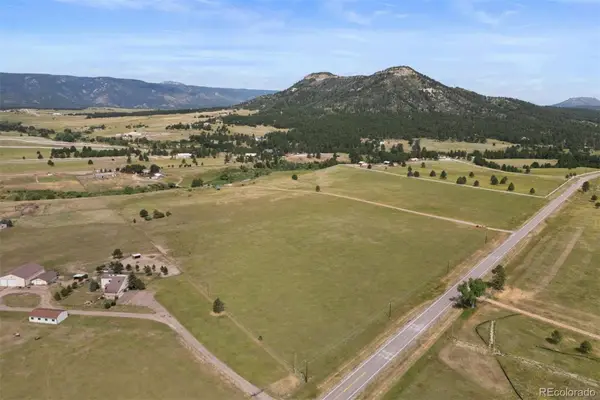4407 Delaware Drive, Larkspur, CO 80118
Local realty services provided by:ERA New Age



4407 Delaware Drive,Larkspur, CO 80118
$879,000
- 4 Beds
- 3 Baths
- 3,218 sq. ft.
- Single family
- Active
Listed by:tom hennessyhennessy.thomas500@gmail.com,720-226-7200
Office:keller williams real estate llc.
MLS#:2787716
Source:ML
Price summary
- Price:$879,000
- Price per sq. ft.:$273.15
About this home
Your Amazing Oasis in The Pines! Unbelievable Pride of Ownership! (One Owner) Absolutely Serene Setting! One of the Most Beautiful and Highly Rated Golf Courses in the State! 18 Holes and Dinner... Just A Golf Cart Ride Away! Exterior Living Space of Your Dreams! Full Custom Wrap Around, Red Wood Deck! Words Cannot Describe How Tremendous this Space Truly IS! And Don't Miss the Award Winning Garden with Wildlife Abound! Or the Peaceful Walking Trail Just Steps away! For Your Creative Side...The 16x14 Workshop/Studio! And For The Pets...A Fenced Area with access ramp/steps to their little house with doggy door into Laundry Room.
NOW....Inside, You Will Find Wonderful Architecture throughout where the High Vaulted Ceilings and Large Windows Allow for Great Natural Light. Special Custom Features are Around Every Corner; The Floor to Ceiling Fireplace Showcases the Lovely Living Room. The Redesigned Kitchen is a Must See, and Elegant Private Dining Conveniently Around the Corner. T&G Ceilings Thoughtfully Throughout. In the Spacious Primary Suite, You can Enjoy a Movie or Book in Your PRIVATE LOFT and Later Slip Out to the HOT TUB (Private Exterior Access). Downstairs, You will Encounter a Useful Game Room with Pool Table, Shuffleboard, Bar and Booth all Included. Fun For All Ages! Additionally a Slightly more Formal family living Space Awaits. The Bedroom downstairs is a Secondary Suite and equipped with a Steam Room Shower!
In all, There are Four Nicely Sized Bedrooms and Three Lovely Baths.
The Entire Home Boasts a Main Line Reverse Osmosis Filtration System with Water Softener.
DO NOT MISS THIS ONE, SET UP YOUR SHOWING TODAY!
Contact an agent
Home facts
- Year built:1985
- Listing Id #:2787716
Rooms and interior
- Bedrooms:4
- Total bathrooms:3
- Full bathrooms:1
- Living area:3,218 sq. ft.
Heating and cooling
- Heating:Forced Air, Natural Gas
Structure and exterior
- Roof:Composition
- Year built:1985
- Building area:3,218 sq. ft.
- Lot area:0.99 Acres
Schools
- High school:Castle View
- Middle school:Castle Rock
- Elementary school:Larkspur
Utilities
- Water:Public
- Sewer:Public Sewer
Finances and disclosures
- Price:$879,000
- Price per sq. ft.:$273.15
- Tax amount:$3,116 (2024)
New listings near 4407 Delaware Drive
- New
 $189,900Active1.37 Acres
$189,900Active1.37 Acres4251 Mohawk Drive, Larkspur, CO 80118
MLS# 3369636Listed by: COLDWELL BANKER DEVONSHIRE - New
 $100,000Active0.91 Acres
$100,000Active0.91 Acres7169 Independence Court, Larkspur, CO 80118
MLS# 3963585Listed by: COLDWELL BANKER REALTY 44 - New
 $55,000Active1 Acres
$55,000Active1 Acres8189 Bannock Drive, Larkspur, CO 80118
MLS# 6908515Listed by: RESULTS REALTY OF COLORADO - New
 $2,428,900Active5 beds 7 baths8,430 sq. ft.
$2,428,900Active5 beds 7 baths8,430 sq. ft.7113 Echo Hills Club Road, Larkspur, CO 80118
MLS# 1445565Listed by: WOLFE REALTY GROUP, INC. - New
 $545,000Active2.64 Acres
$545,000Active2.64 Acres7119 Echo Hills Club Road, Larkspur, CO 80118
MLS# 4459684Listed by: WOLFE REALTY GROUP, INC. - New
 $1,052,000Active4 beds 3 baths4,321 sq. ft.
$1,052,000Active4 beds 3 baths4,321 sq. ft.7440 Cameron Circle, Larkspur, CO 80118
MLS# 1559899Listed by: RESULTS REALTY OF COLORADO  $850,000Active6 beds 4 baths3,794 sq. ft.
$850,000Active6 beds 4 baths3,794 sq. ft.4185 Red Rock Drive, Larkspur, CO 80118
MLS# 5904855Listed by: NEXTHOME ASPIRE $75,000Active1 Acres
$75,000Active1 Acres5905 Country Club Drive, Larkspur, CO 80118
MLS# 5759805Listed by: RESULTS REALTY OF COLORADO $1,395,000Active4 beds 3 baths2,240 sq. ft.
$1,395,000Active4 beds 3 baths2,240 sq. ft.10661 Spruce Mountain Road, Larkspur, CO 80118
MLS# 8523603Listed by: LIV SOTHEBY'S INTERNATIONAL REALTY $70,000Active3 Acres
$70,000Active3 Acres13294 N Firedog Way, Larkspur, CO 80118
MLS# 7099806Listed by: LIV SOTHEBYS INTERNATIONAL REALTY
