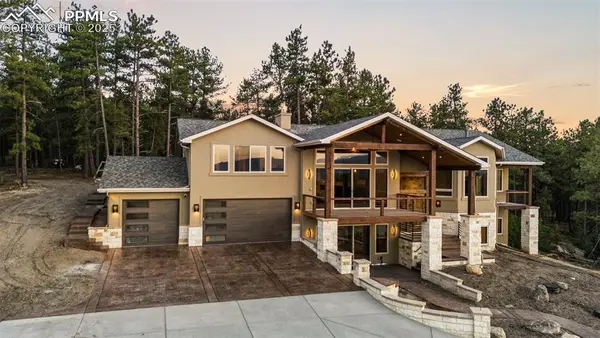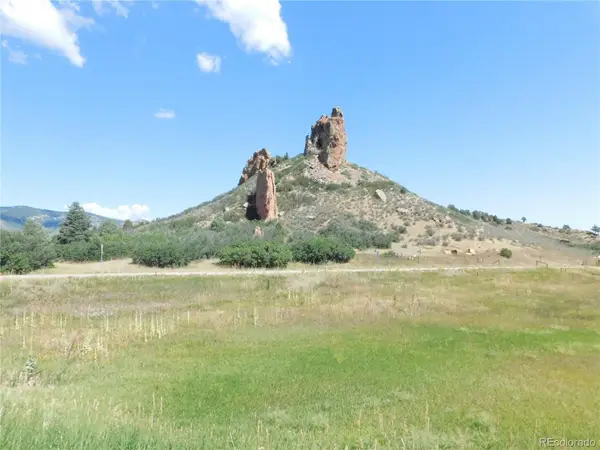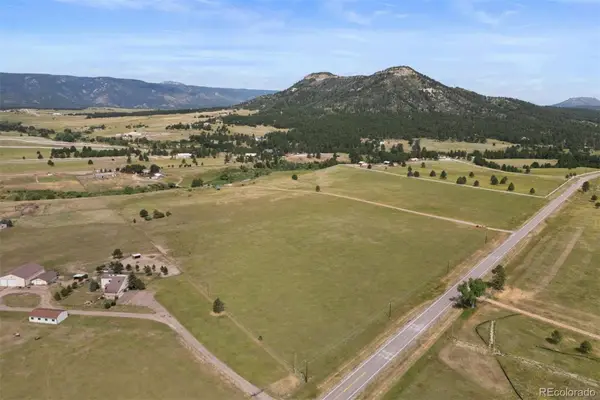5489 Country Club Drive, Larkspur, CO 80118
Local realty services provided by:ERA Shields Real Estate



5489 Country Club Drive,Larkspur, CO 80118
$1,499,500
- 6 Beds
- 6 Baths
- 5,410 sq. ft.
- Single family
- Active
Listed by:catherine montgomerycathymontgomeryrealty@gmail.com,970-581-5718
Office:power of 3 real estate, llc.
MLS#:9754385
Source:ML
Price summary
- Price:$1,499,500
- Price per sq. ft.:$277.17
About this home
Price reduced! This home is better than new, and no HOA in the scenic Perry Park subdivision. Over 100k invested in this property since built and purchased in 2022, such as a finished basement, asphalt driveway, curb cutout, retaining wall, shed with a concrete pad, dog run, split rail fencing, landscaping with irrigation system, Jellyfish lighting, basketball court, and more. Schedule your private showing today and view this stunning custom-built home on 1.02 acres. This exquisite six-bedroom, six-bathroom residence offers breathtaking views in all directions and a rare opportunity for luxury living. The home seamlessly blends modern design with timeless elegance. You'll find fine finishes, soft-close cabinetry, and a formal dining area-perfect for hosting memorable gatherings. Enjoy indoor and outdoor gas fireplaces for year-round comfort or step onto the expansive covered patio and huge deck to take in the expansive views. The oversized three-car garage is designed for convenience, featuring built-in shelving, generous counter space, and a utility sink. The property is also situated near a picturesque golf course, enhancing the serene and scenic atmosphere. Descend to the massive finished walkout basement, where soaring 10+ foot ceilings create a spacious and versatile retreat-ideal for recreation, relaxation, or additional living quarters. This exceptional home in Perry Park is designed for those who appreciate elegance, comfort, and functionality. With numerous custom details and high-end finishes too extensive to list, a personal tour is highly recommended to truly appreciate all that this home has to offer. Don't miss your chance to experience the epitome of Colorado living! Buyer(s) are responsible for verifying square footage, schools, utility providers, covenants, and all other aspects of interest and importance.
Contact an agent
Home facts
- Year built:2022
- Listing Id #:9754385
Rooms and interior
- Bedrooms:6
- Total bathrooms:6
- Full bathrooms:2
- Half bathrooms:1
- Living area:5,410 sq. ft.
Heating and cooling
- Cooling:Central Air
- Heating:Forced Air
Structure and exterior
- Roof:Shake
- Year built:2022
- Building area:5,410 sq. ft.
- Lot area:1.02 Acres
Schools
- High school:Castle View
- Middle school:Castle Rock
- Elementary school:Larkspur
Utilities
- Water:Public
- Sewer:Public Sewer
Finances and disclosures
- Price:$1,499,500
- Price per sq. ft.:$277.17
- Tax amount:$9,885 (2024)
New listings near 5489 Country Club Drive
- New
 $189,900Active1.37 Acres
$189,900Active1.37 Acres4251 Mohawk Drive, Larkspur, CO 80118
MLS# 3369636Listed by: COLDWELL BANKER DEVONSHIRE - New
 $100,000Active0.91 Acres
$100,000Active0.91 Acres7169 Independence Court, Larkspur, CO 80118
MLS# 3963585Listed by: COLDWELL BANKER REALTY 44 - New
 $55,000Active1 Acres
$55,000Active1 Acres8189 Bannock Drive, Larkspur, CO 80118
MLS# 6908515Listed by: RESULTS REALTY OF COLORADO - New
 $2,428,900Active5 beds 7 baths8,430 sq. ft.
$2,428,900Active5 beds 7 baths8,430 sq. ft.7113 Echo Hills Club Road, Larkspur, CO 80118
MLS# 1445565Listed by: WOLFE REALTY GROUP, INC. - New
 $545,000Active2.64 Acres
$545,000Active2.64 Acres7119 Echo Hills Club Road, Larkspur, CO 80118
MLS# 4459684Listed by: WOLFE REALTY GROUP, INC. - New
 $1,052,000Active4 beds 3 baths4,321 sq. ft.
$1,052,000Active4 beds 3 baths4,321 sq. ft.7440 Cameron Circle, Larkspur, CO 80118
MLS# 1559899Listed by: RESULTS REALTY OF COLORADO  $850,000Active6 beds 4 baths3,794 sq. ft.
$850,000Active6 beds 4 baths3,794 sq. ft.4185 Red Rock Drive, Larkspur, CO 80118
MLS# 5904855Listed by: NEXTHOME ASPIRE $75,000Active1 Acres
$75,000Active1 Acres5905 Country Club Drive, Larkspur, CO 80118
MLS# 5759805Listed by: RESULTS REALTY OF COLORADO $1,395,000Active4 beds 3 baths2,240 sq. ft.
$1,395,000Active4 beds 3 baths2,240 sq. ft.10661 Spruce Mountain Road, Larkspur, CO 80118
MLS# 8523603Listed by: LIV SOTHEBY'S INTERNATIONAL REALTY $70,000Active3 Acres
$70,000Active3 Acres13294 N Firedog Way, Larkspur, CO 80118
MLS# 7099806Listed by: LIV SOTHEBYS INTERNATIONAL REALTY
