6100 Apache Drive, Larkspur, CO 80118
Local realty services provided by:LUX Denver ERA Powered
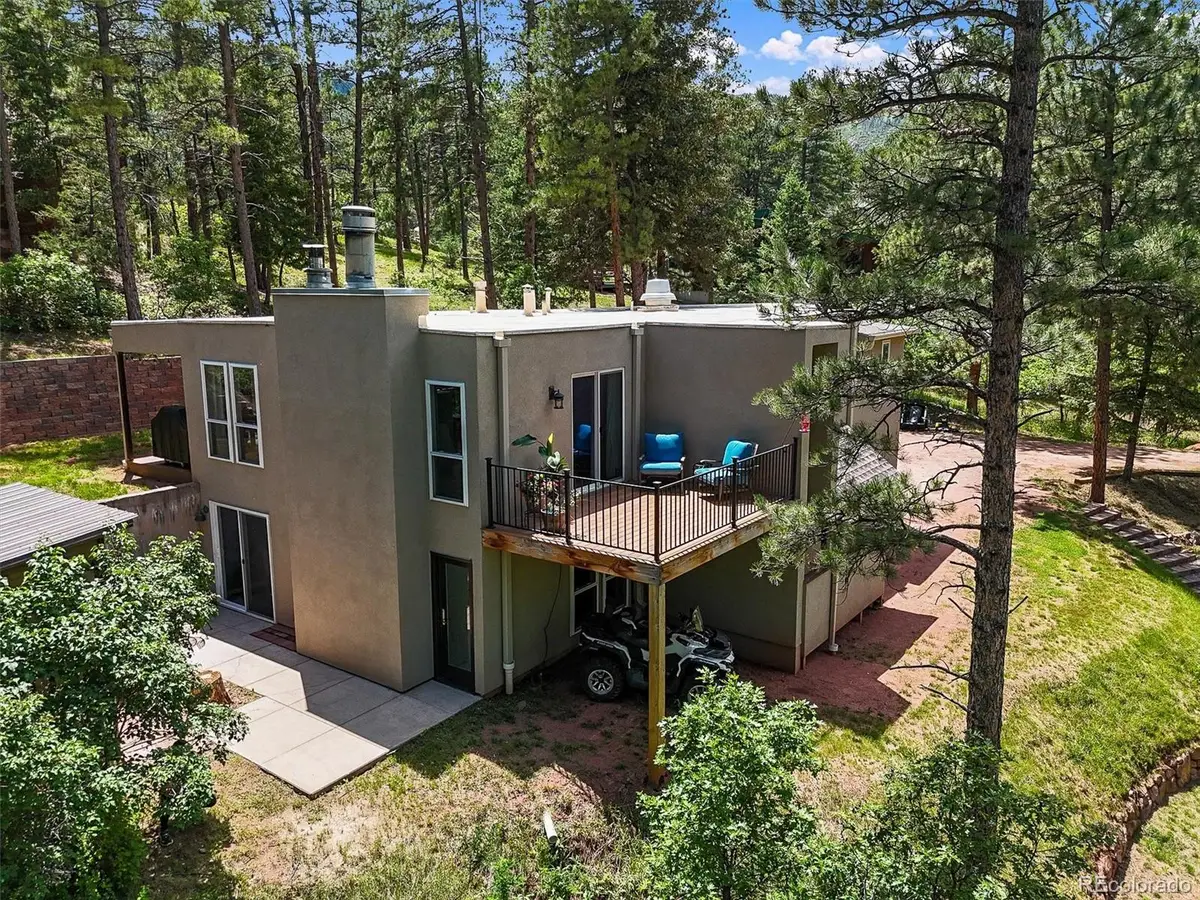
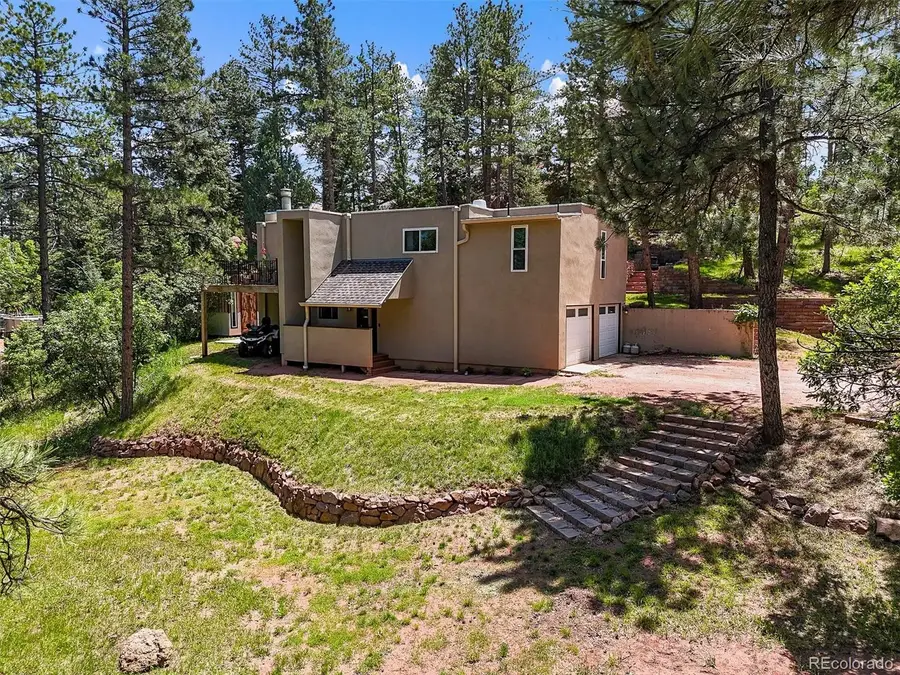
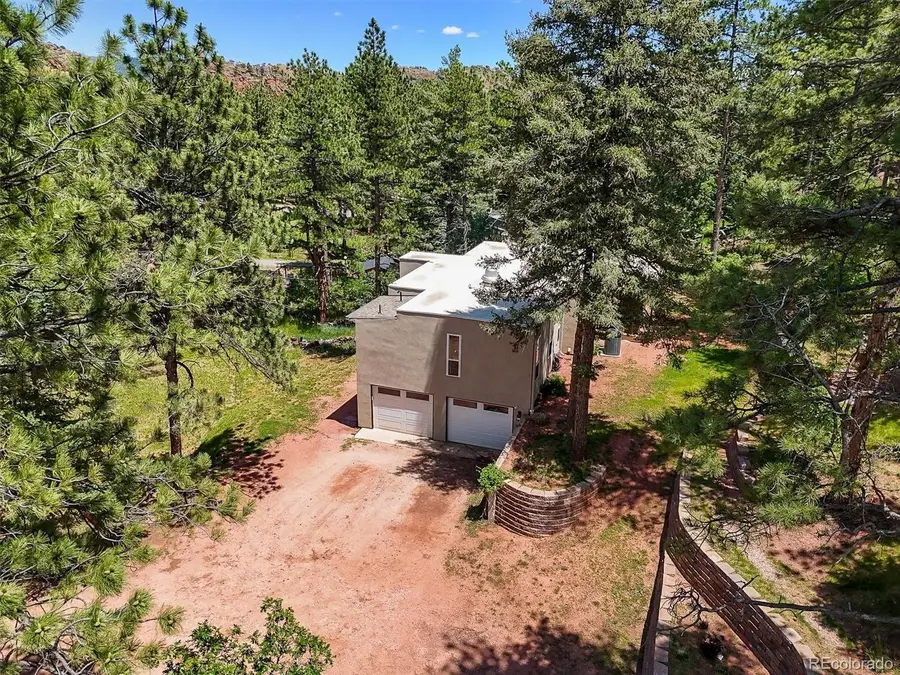
Listed by:renae luomarenaeluoma@yahoo.com,720-485-9400
Office:re/max professionals
MLS#:3490673
Source:ML
Price summary
- Price:$680,000
- Price per sq. ft.:$368.96
About this home
BACK ON MARKET through no fault of sellers. Buyer's home didn't sell! This home went under contract very quickly the first time around. Now it's been through inspections...passing with flying colors! Move into this home with piece of mind! VETERANS! ASSUMABLE 2.6% LOAN! Check out the attached Inside/Outside Drone tour!!! Are you wanting to get away from it all, while still being close to I25,Castle Rock and Denver? This home has it all! It's been recently updated throughout with the utmost craftsmanship and care .This home is the MOST AFFORDABLE DETACHED home in the prestigious Perry Park golf course community. This home boasts a spectacular private lot flanked by beautiful custom block retaining walls, trees for miles and majestic towering red rocks. A short walk to the top of the lot reveals panoramic views of the golf course, surrounding hills and valleys. Picnicking or relaxing or exploring on the spacious property will make you feel like you have truly stepped away from it all! The upgrades of this 3- bedroom, 3-Bath gem are too numerous to mention but nothing has been left untouched.
Highlights include master bedroom updated en-suite, reverse osmosis system in the kitchen, new furnace, new hot water heater, and new A/C. Cozy up by the new wood-burning stove in the lower level. Enjoy the new second-story composite front deck, composite back deck, and redwood front porch. Home boasts new gutters, downspouts, and a drainage system. New custom storage building and beautiful wood-grain ceramic tile in the lower level. Other updates include new windows, hardwood floors, and stucco. Each bedroom is spacious enough to accommodate a king-sized bed. Cozy family room downstairs offers flexibility for an office, reading nook, or additional lounge/play area.Garage has storage system incl. Residents have the opportunity to join the private golf club nearby. This house would also be perfect for house hacking with separate private entrance and living area on lower level.
Contact an agent
Home facts
- Year built:1973
- Listing Id #:3490673
Rooms and interior
- Bedrooms:3
- Total bathrooms:3
- Full bathrooms:3
- Living area:1,843 sq. ft.
Heating and cooling
- Cooling:Central Air
- Heating:Forced Air, Natural Gas, Wood Stove
Structure and exterior
- Roof:Membrane
- Year built:1973
- Building area:1,843 sq. ft.
- Lot area:0.85 Acres
Schools
- High school:Castle View
- Middle school:Castle Rock
- Elementary school:Larkspur
Utilities
- Water:Public
- Sewer:Public Sewer
Finances and disclosures
- Price:$680,000
- Price per sq. ft.:$368.96
- Tax amount:$3,854 (2024)
New listings near 6100 Apache Drive
- New
 $189,900Active1.37 Acres
$189,900Active1.37 Acres4251 Mohawk Drive, Larkspur, CO 80118
MLS# 3369636Listed by: COLDWELL BANKER DEVONSHIRE - New
 $100,000Active0.91 Acres
$100,000Active0.91 Acres7169 Independence Court, Larkspur, CO 80118
MLS# 3963585Listed by: COLDWELL BANKER REALTY 44 - New
 $55,000Active1 Acres
$55,000Active1 Acres8189 Bannock Drive, Larkspur, CO 80118
MLS# 6908515Listed by: RESULTS REALTY OF COLORADO - New
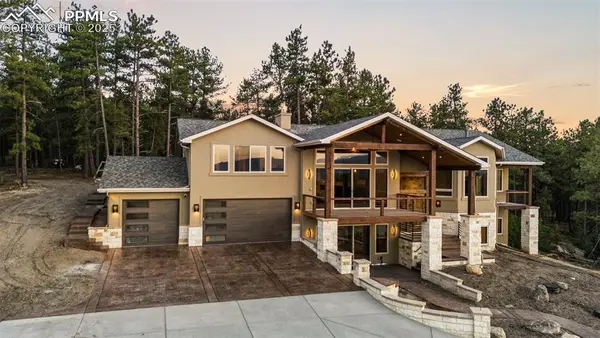 $2,428,900Active5 beds 7 baths8,430 sq. ft.
$2,428,900Active5 beds 7 baths8,430 sq. ft.7113 Echo Hills Club Road, Larkspur, CO 80118
MLS# 1445565Listed by: WOLFE REALTY GROUP, INC. - New
 $545,000Active2.64 Acres
$545,000Active2.64 Acres7119 Echo Hills Club Road, Larkspur, CO 80118
MLS# 4459684Listed by: WOLFE REALTY GROUP, INC. - New
 $1,052,000Active4 beds 3 baths4,321 sq. ft.
$1,052,000Active4 beds 3 baths4,321 sq. ft.7440 Cameron Circle, Larkspur, CO 80118
MLS# 1559899Listed by: RESULTS REALTY OF COLORADO  $850,000Active6 beds 4 baths3,794 sq. ft.
$850,000Active6 beds 4 baths3,794 sq. ft.4185 Red Rock Drive, Larkspur, CO 80118
MLS# 5904855Listed by: NEXTHOME ASPIRE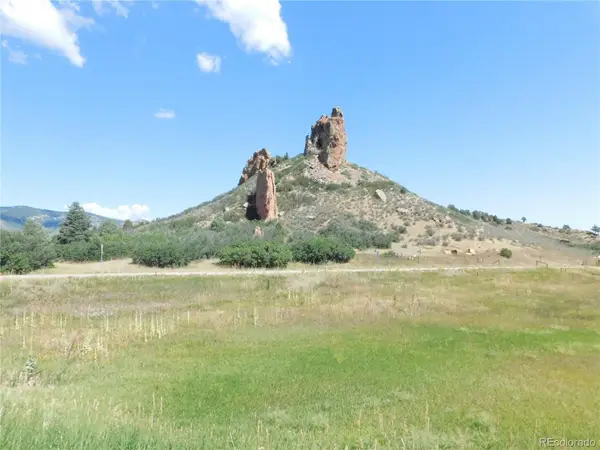 $75,000Active1 Acres
$75,000Active1 Acres5905 Country Club Drive, Larkspur, CO 80118
MLS# 5759805Listed by: RESULTS REALTY OF COLORADO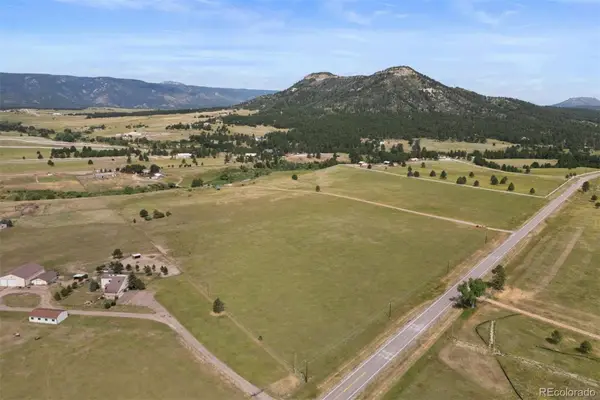 $1,395,000Active4 beds 3 baths2,240 sq. ft.
$1,395,000Active4 beds 3 baths2,240 sq. ft.10661 Spruce Mountain Road, Larkspur, CO 80118
MLS# 8523603Listed by: LIV SOTHEBY'S INTERNATIONAL REALTY $70,000Active3 Acres
$70,000Active3 Acres13294 N Firedog Way, Larkspur, CO 80118
MLS# 7099806Listed by: LIV SOTHEBYS INTERNATIONAL REALTY
