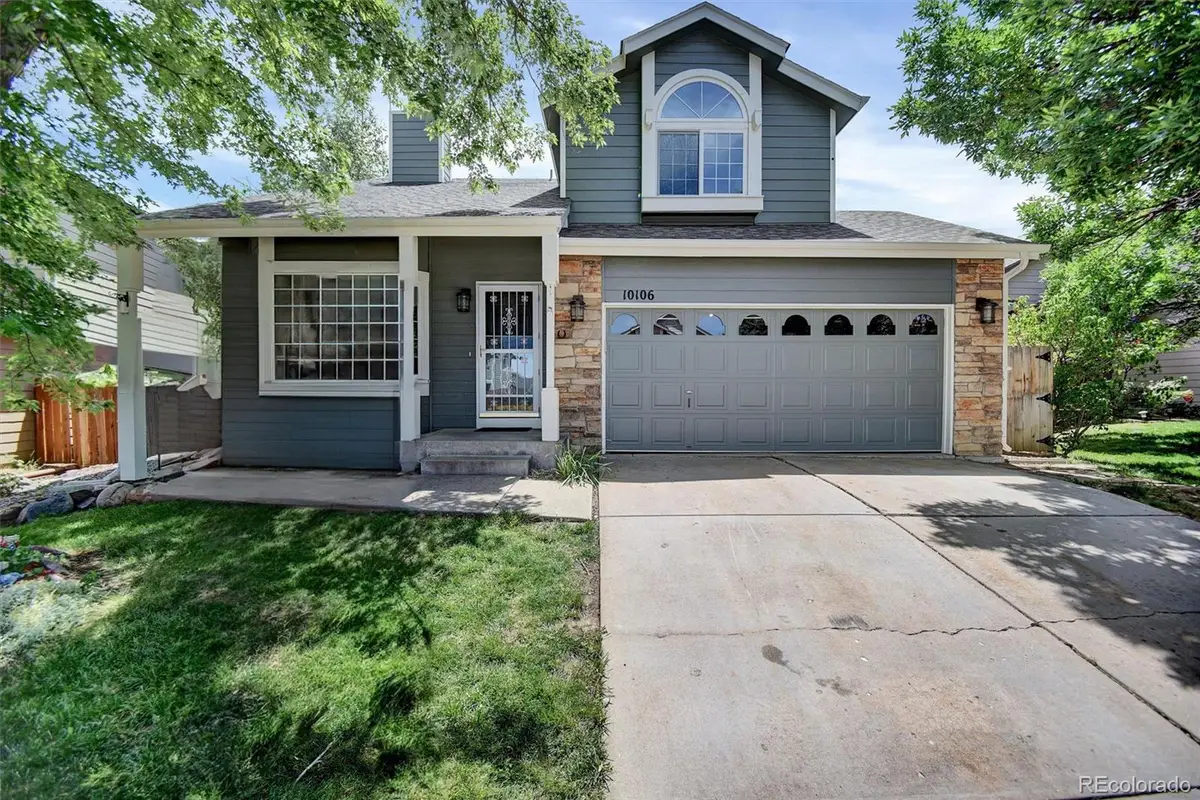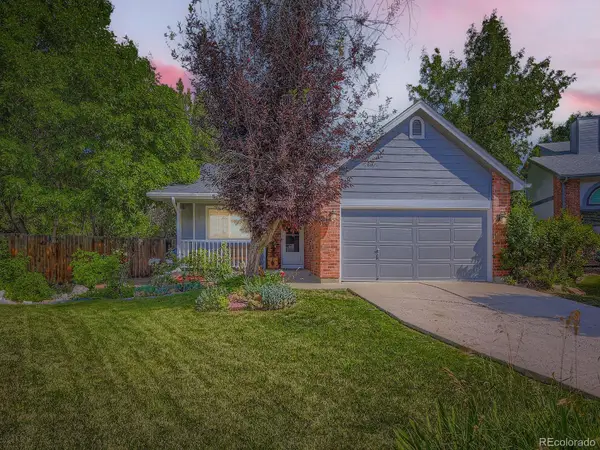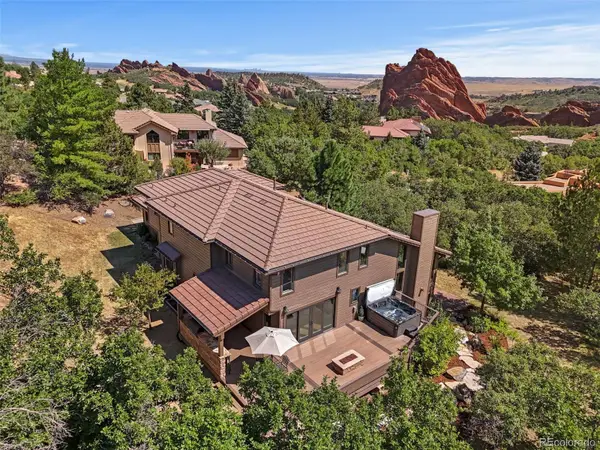10106 Westside Circle, Littleton, CO 80125
Local realty services provided by:ERA New Age



Listed by:gary scholzGaryScholz@remax.net,303-932-3354
Office:re/max professionals
MLS#:5676302
Source:ML
Price summary
- Price:$550,000
- Price per sq. ft.:$298.91
About this home
Fantastic 3 bed, 3 bath, 2 story home located in wonderful Executive Homes at Roxborough Village. Remodeled kitchen and bathrooms. Many new features to include: interior paint, interior doors, outlets, carpet and sod in backyard. Also, many newer features to include: roof 2018, 50 gallon H2O heater 2018, furnace and A/C 2019 w/ 3 years left extended part and labor warranty that is transferable to new owner, humidifier by-pass 2019, Apco-X UV air cleaner 2/2023 (approx $30K HVAC system), ducts cleaned and media filter installed fall 2024, refrigerator 2019, dishwasher 2023, clothes washer 2020 & dryer 2019, window blinds, custom deck summer 2024, fence replaced south 2022 & west 2023, and exterior paint & gutters fall 2023. Professionally landscaped front & back with garden area. This home offers the perfect blend of comfort and convenience! Nearby hiking and walking paths, bike trails, fishing, Arrowhead Golf Course, Waterton Canyon trailhead, Roxborough State Park, Chatfield State Park, shopping, gas station, library, elementary school, community activities, and easy access to C-470.
Contact an agent
Home facts
- Year built:1987
- Listing Id #:5676302
Rooms and interior
- Bedrooms:3
- Total bathrooms:3
- Full bathrooms:1
- Half bathrooms:1
- Living area:1,840 sq. ft.
Heating and cooling
- Cooling:Central Air
- Heating:Forced Air, Natural Gas
Structure and exterior
- Roof:Composition, Shake
- Year built:1987
- Building area:1,840 sq. ft.
- Lot area:0.11 Acres
Schools
- High school:Thunderridge
- Middle school:Ranch View
- Elementary school:Roxborough
Utilities
- Water:Public
- Sewer:Public Sewer
Finances and disclosures
- Price:$550,000
- Price per sq. ft.:$298.91
- Tax amount:$3,402 (2024)
New listings near 10106 Westside Circle
- New
 $305,000Active2 beds 2 baths1,105 sq. ft.
$305,000Active2 beds 2 baths1,105 sq. ft.8100 W Quincy Avenue #N11, Littleton, CO 80123
MLS# 9795213Listed by: KELLER WILLIAMS REALTY NORTHERN COLORADO - Coming Soon
 $720,000Coming Soon4 beds 3 baths
$720,000Coming Soon4 beds 3 baths7825 Sand Mountain, Littleton, CO 80127
MLS# 1794125Listed by: BC REALTY LLC - Open Sun, 1 to 3pmNew
 $1,300,000Active6 beds 4 baths4,524 sq. ft.
$1,300,000Active6 beds 4 baths4,524 sq. ft.5573 Red Fern Run, Littleton, CO 80125
MLS# 2479380Listed by: LUXE HAVEN REALTY - New
 $750,000Active4 beds 3 baths2,804 sq. ft.
$750,000Active4 beds 3 baths2,804 sq. ft.5295 W Plymouth Drive, Littleton, CO 80128
MLS# 4613607Listed by: BROKERS GUILD REAL ESTATE - Coming SoonOpen Sat, 11 to 1am
 $930,000Coming Soon4 beds 4 baths
$930,000Coming Soon4 beds 4 baths10594 Wildhorse Lane, Littleton, CO 80125
MLS# 7963428Listed by: BROKERS GUILD REAL ESTATE - Coming Soon
 $500,000Coming Soon3 beds 3 baths
$500,000Coming Soon3 beds 3 baths6616 S Apache Drive, Littleton, CO 80120
MLS# 3503380Listed by: KELLER WILLIAMS INTEGRITY REAL ESTATE LLC - Open Sun, 11am to 2pmNew
 $464,900Active2 beds 3 baths1,262 sq. ft.
$464,900Active2 beds 3 baths1,262 sq. ft.9005 W Phillips Drive, Littleton, CO 80128
MLS# 4672598Listed by: ORCHARD BROKERAGE LLC - Open Sat, 11am to 1pmNew
 $980,000Active4 beds 5 baths5,543 sq. ft.
$980,000Active4 beds 5 baths5,543 sq. ft.9396 Bear River Street, Littleton, CO 80125
MLS# 5142668Listed by: THRIVE REAL ESTATE GROUP - New
 $519,000Active2 beds 2 baths1,345 sq. ft.
$519,000Active2 beds 2 baths1,345 sq. ft.11993 W Long Circle #204, Littleton, CO 80127
MLS# 2969259Listed by: TRELORA REALTY, INC. - New
 $316,000Active2 beds 1 baths1,015 sq. ft.
$316,000Active2 beds 1 baths1,015 sq. ft.6705 S Field Street #811, Littleton, CO 80128
MLS# 3437509Listed by: BARON ENTERPRISES INC
