10328 W Crestone Mountain, Littleton, CO 80127
Local realty services provided by:ERA Shields Real Estate
Listed by:eva stadelmaierevastadelmaier@hotmail.com,303-619-4880
Office:re/max professionals
MLS#:1935179
Source:ML
Price summary
- Price:$799,000
- Price per sq. ft.:$242.78
- Monthly HOA dues:$78
About this home
Welcome to your dream home in the highly sought-after community of Ken Caryl Ranch! This classic, traditional-style home effortlessly combines timeless elegance with modern comfort, all situated in a serene setting you'll never want to leave.
Inside, you'll find a thoughtfully designed layout perfect for today's lifestyle. From the warm and welcoming entryway to the cozy living spaces, which include formal living and dining rooms and a large family room, this home radiates charm. Large windows throughout the house not only flood the rooms with natural light but also frame the stunning scenery outside.
Upstairs, you'll find the spacious primary bedroom featuring its en-suite bath, creating a private haven to start and end your day. Three additional bedrooms provide plenty of space for family, guests, or a dedicated home office, all conveniently served by a full bathroom.
The basement is finished with brand new carpet, offering a spacious recreation room ideal for play or relaxation, plus a non-conforming bedroom that can serve as a guest suite, workout area, or additional home office.
Step outside to your oasis. The backyard feels like your very own park, offering meticulously maintained landscaping, a covered patio, plus a deck, mature trees, and sweeping views that will captivate you every day.
Enjoy amazing Ken Caryl amenities, including pools, numerous parks, trails, tennis, and pickleball.
Contact an agent
Home facts
- Year built:1979
- Listing ID #:1935179
Rooms and interior
- Bedrooms:5
- Total bathrooms:4
- Full bathrooms:2
- Half bathrooms:2
- Living area:3,291 sq. ft.
Heating and cooling
- Cooling:Central Air
- Heating:Forced Air
Structure and exterior
- Roof:Composition
- Year built:1979
- Building area:3,291 sq. ft.
- Lot area:0.27 Acres
Schools
- High school:Chatfield
- Middle school:Falcon Bluffs
- Elementary school:Shaffer
Utilities
- Water:Public
- Sewer:Public Sewer
Finances and disclosures
- Price:$799,000
- Price per sq. ft.:$242.78
- Tax amount:$4,476 (2024)
New listings near 10328 W Crestone Mountain
- New
 $650,000Active3 beds 2 baths1,738 sq. ft.
$650,000Active3 beds 2 baths1,738 sq. ft.6664 S Datura Street, Littleton, CO 80120
MLS# 6907260Listed by: WEST AND MAIN HOMES INC - New
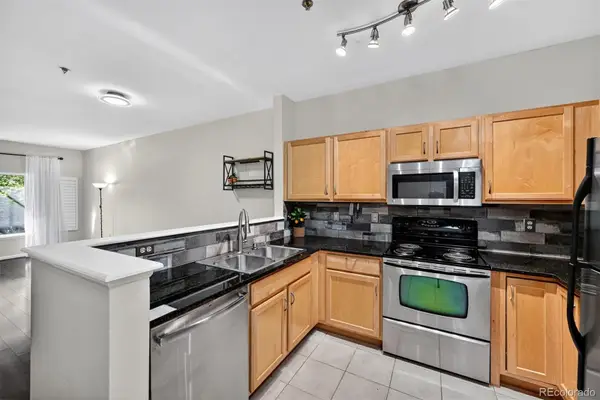 $259,000Active1 beds 1 baths802 sq. ft.
$259,000Active1 beds 1 baths802 sq. ft.2895 W Riverwalk Circle #104, Littleton, CO 80123
MLS# 5792992Listed by: MB REYNEBEAU & CO - New
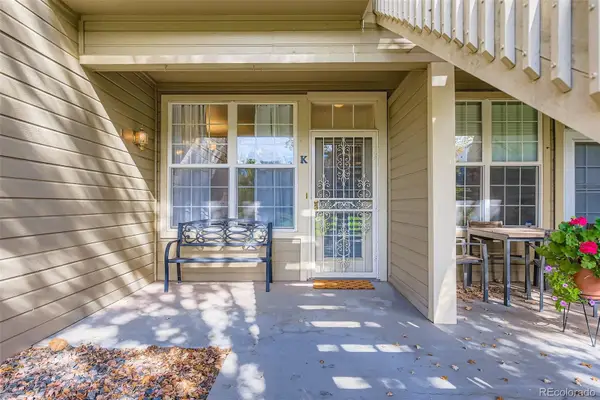 $395,000Active2 beds 2 baths1,036 sq. ft.
$395,000Active2 beds 2 baths1,036 sq. ft.2844 W Centennial Drive #K, Littleton, CO 80123
MLS# 7408286Listed by: RE/MAX LEADERS - Open Sun, 3 to 5pmNew
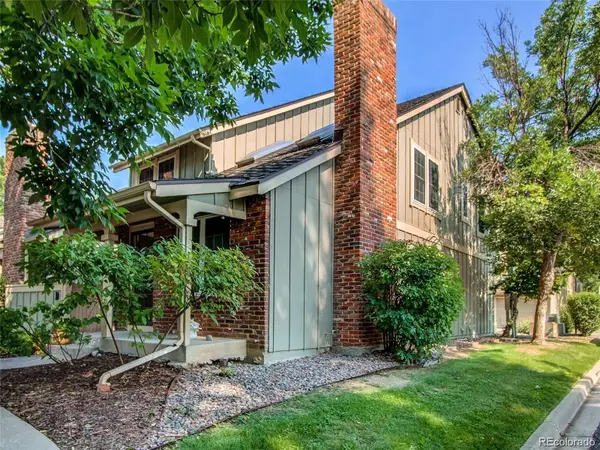 $575,000Active3 beds 4 baths2,594 sq. ft.
$575,000Active3 beds 4 baths2,594 sq. ft.7761 S Curtice Drive #D, Littleton, CO 80120
MLS# 4695885Listed by: ALLEGIANCE REAL ESTATE SERVICES, INC. - Open Sun, 12 to 3pmNew
 $759,000Active4 beds 3 baths2,784 sq. ft.
$759,000Active4 beds 3 baths2,784 sq. ft.555 E Jamison Place, Littleton, CO 80122
MLS# 8373811Listed by: LUXE HAVEN REALTY - Open Sun, 11am to 2pmNew
 $725,000Active5 beds 3 baths2,616 sq. ft.
$725,000Active5 beds 3 baths2,616 sq. ft.7070 S Lakeview Street, Littleton, CO 80120
MLS# 4079007Listed by: MADISON & COMPANY PROPERTIES - New
 $759,000Active3 beds 4 baths1,933 sq. ft.
$759,000Active3 beds 4 baths1,933 sq. ft.5026 S Platte River Parkway, Littleton, CO 80123
MLS# 6639045Listed by: REDFIN CORPORATION - Open Sun, 2 to 4pmNew
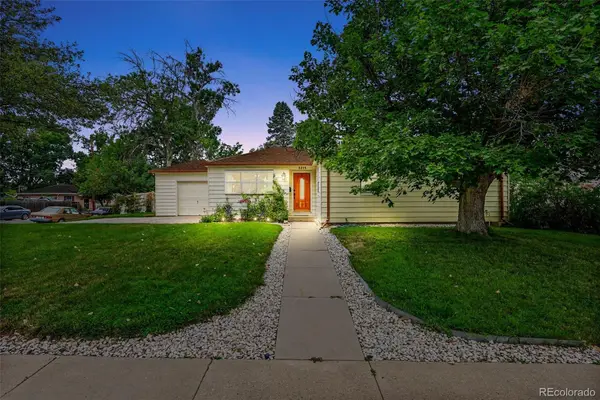 $560,000Active3 beds 2 baths1,582 sq. ft.
$560,000Active3 beds 2 baths1,582 sq. ft.5215 S Washington Street, Littleton, CO 80121
MLS# 9765563Listed by: COMPASS - DENVER - New
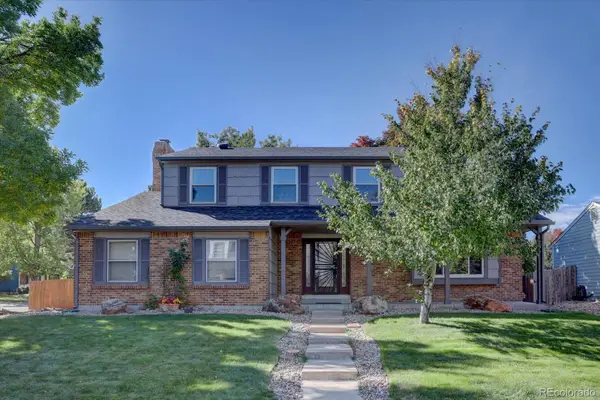 $695,000Active4 beds 3 baths2,840 sq. ft.
$695,000Active4 beds 3 baths2,840 sq. ft.1002 W Kettle Avenue, Littleton, CO 80120
MLS# 4755667Listed by: RE/MAX PROFESSIONALS - New
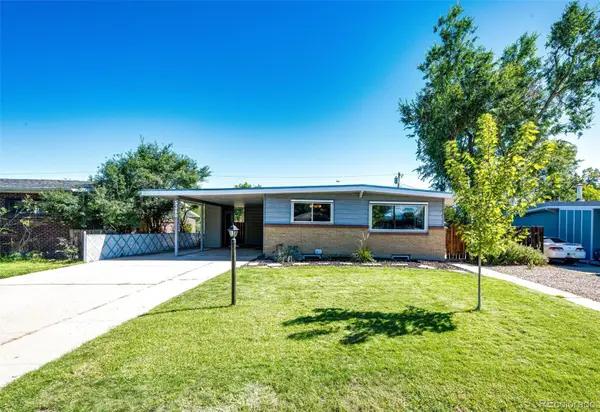 $550,000Active3 beds 2 baths2,354 sq. ft.
$550,000Active3 beds 2 baths2,354 sq. ft.5380 S Greenwood Street, Littleton, CO 80120
MLS# 4727571Listed by: KELLER WILLIAMS ACTION REALTY LLC
