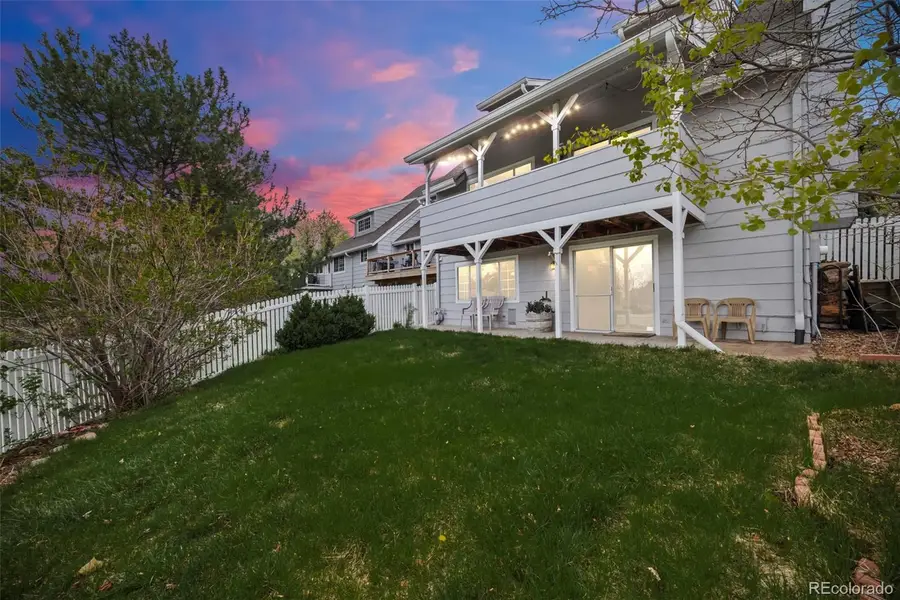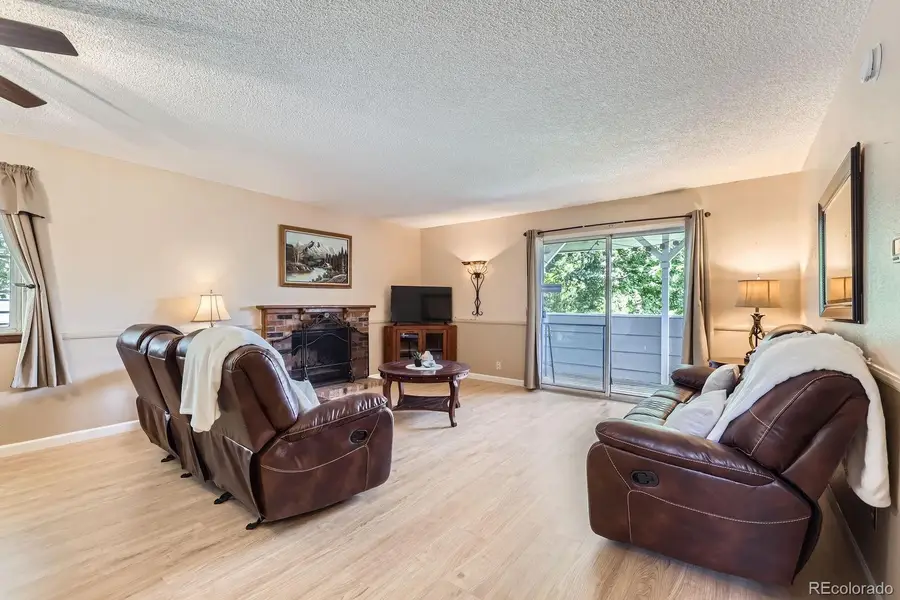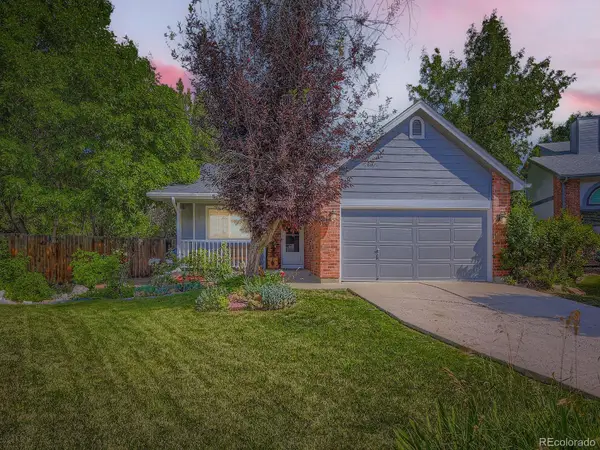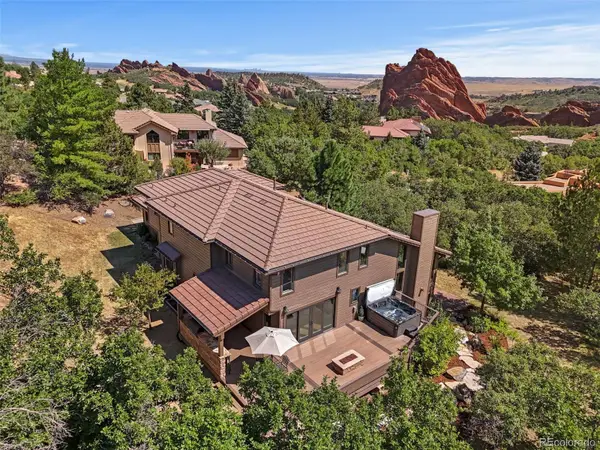10433 Red Mountain W, Littleton, CO 80127
Local realty services provided by:ERA Teamwork Realty



Upcoming open houses
- Sat, Aug 1610:00 am - 06:00 pm
Listed by:brittanie chamberssellwithbrittanie@gmail.com,303-905-7747
Office:exp realty, llc.
MLS#:6861749
Source:ML
Price summary
- Price:$499,000
- Price per sq. ft.:$152.97
- Monthly HOA dues:$650
About this home
$$ Massive Price Drop, Long Term and Short Term Rental Opportunity with walk out basement access and wetbar or mini kitchen in the basement! As of 4th of July this property has new flooring throughout, New LVP on the main level including the primary suite on the main floor along with new carpet in the basement and upstairs bedrooms. So Much to offer with this Incredible townhome on the west side of town! Nestled at the end of the complex and perfectly overlooking a tranquil pond, this rare end-unit offers peaceful, low-maintenance living without sacrificing size or space At just over 3,200 square feet, this home is deceivingly large — with five oversized bedrooms, four bathrooms, and an attached two-car garage. The large main floor primary suite overlooks the pond, offering serene views from the comfort of your bedroom. A second large main floor bedroom can easily flex as a home office, guest space, or hobby room. The spacious living and dining areas flow beautifully, designed for everyday living and entertaining alike. Upstairs, you'll find two massive bedrooms strategically spaced for ultimate privacy. Downstairs, the fully finished walkout basement is an entertainer’s dream — complete with a wet bar, oversized living room, exercise area, secondary dining space, and direct access to your own privately fenced yard.
Backing to the water with one of the largest lots, this townhome offers the kind of outdoor living that’s almost impossible to find. Warm wood tones bring character and charm back into this home, breaking away from the tired grays and creating an inviting, elevated atmosphere. Located in the highly sought-after Ken Caryl community, you’ll have access to multiple pools, tennis courts, an equestrian center, hiking and biking trails, and so much more.
Contact an agent
Home facts
- Year built:1979
- Listing Id #:6861749
Rooms and interior
- Bedrooms:5
- Total bathrooms:4
- Full bathrooms:2
- Living area:3,262 sq. ft.
Heating and cooling
- Heating:Forced Air, Natural Gas
Structure and exterior
- Roof:Composition
- Year built:1979
- Building area:3,262 sq. ft.
- Lot area:0.05 Acres
Schools
- High school:Chatfield
- Middle school:Falcon Bluffs
- Elementary school:Shaffer
Utilities
- Water:Public
- Sewer:Public Sewer
Finances and disclosures
- Price:$499,000
- Price per sq. ft.:$152.97
- Tax amount:$3,272 (2024)
New listings near 10433 Red Mountain W
- New
 $305,000Active2 beds 2 baths1,105 sq. ft.
$305,000Active2 beds 2 baths1,105 sq. ft.8100 W Quincy Avenue #N11, Littleton, CO 80123
MLS# 9795213Listed by: KELLER WILLIAMS REALTY NORTHERN COLORADO - Coming Soon
 $720,000Coming Soon4 beds 3 baths
$720,000Coming Soon4 beds 3 baths7825 Sand Mountain, Littleton, CO 80127
MLS# 1794125Listed by: BC REALTY LLC - Open Sun, 1 to 3pmNew
 $1,300,000Active6 beds 4 baths4,524 sq. ft.
$1,300,000Active6 beds 4 baths4,524 sq. ft.5573 Red Fern Run, Littleton, CO 80125
MLS# 2479380Listed by: LUXE HAVEN REALTY - New
 $750,000Active4 beds 3 baths2,804 sq. ft.
$750,000Active4 beds 3 baths2,804 sq. ft.5295 W Plymouth Drive, Littleton, CO 80128
MLS# 4613607Listed by: BROKERS GUILD REAL ESTATE - Coming SoonOpen Sat, 11 to 1am
 $930,000Coming Soon4 beds 4 baths
$930,000Coming Soon4 beds 4 baths10594 Wildhorse Lane, Littleton, CO 80125
MLS# 7963428Listed by: BROKERS GUILD REAL ESTATE - Coming Soon
 $500,000Coming Soon3 beds 3 baths
$500,000Coming Soon3 beds 3 baths6616 S Apache Drive, Littleton, CO 80120
MLS# 3503380Listed by: KELLER WILLIAMS INTEGRITY REAL ESTATE LLC - Open Sun, 11am to 2pmNew
 $464,900Active2 beds 3 baths1,262 sq. ft.
$464,900Active2 beds 3 baths1,262 sq. ft.9005 W Phillips Drive, Littleton, CO 80128
MLS# 4672598Listed by: ORCHARD BROKERAGE LLC - Open Sat, 11am to 1pmNew
 $980,000Active4 beds 5 baths5,543 sq. ft.
$980,000Active4 beds 5 baths5,543 sq. ft.9396 Bear River Street, Littleton, CO 80125
MLS# 5142668Listed by: THRIVE REAL ESTATE GROUP - New
 $519,000Active2 beds 2 baths1,345 sq. ft.
$519,000Active2 beds 2 baths1,345 sq. ft.11993 W Long Circle #204, Littleton, CO 80127
MLS# 2969259Listed by: TRELORA REALTY, INC. - New
 $316,000Active2 beds 1 baths1,015 sq. ft.
$316,000Active2 beds 1 baths1,015 sq. ft.6705 S Field Street #811, Littleton, CO 80128
MLS# 3437509Listed by: BARON ENTERPRISES INC
