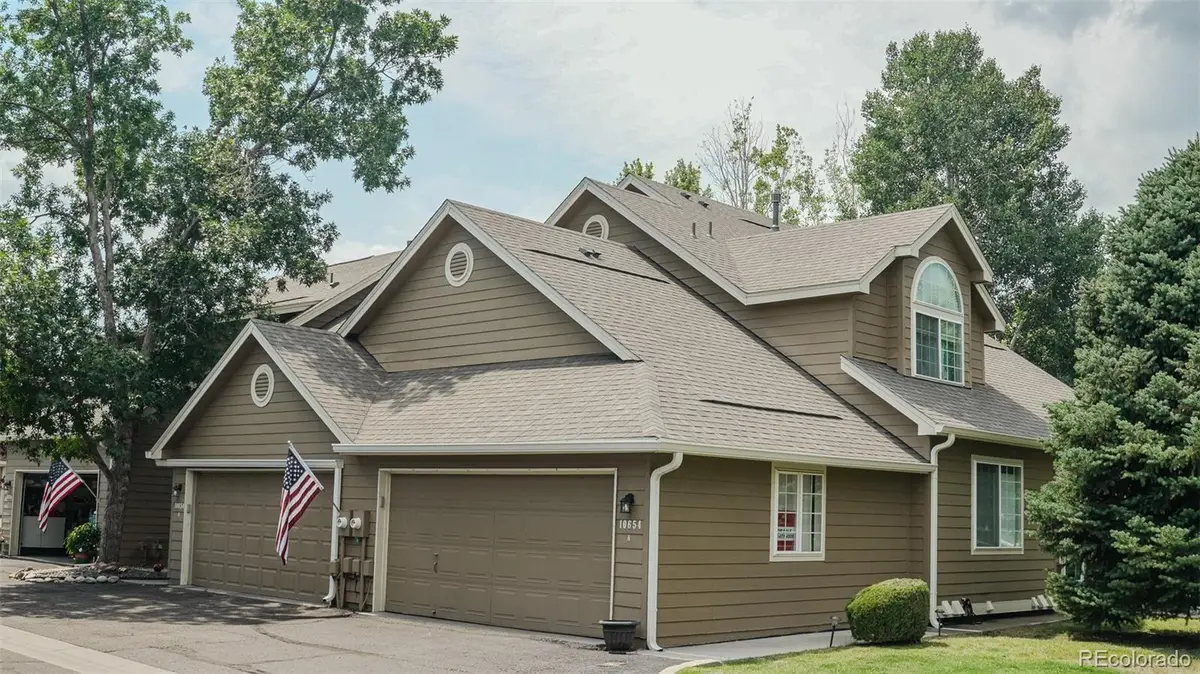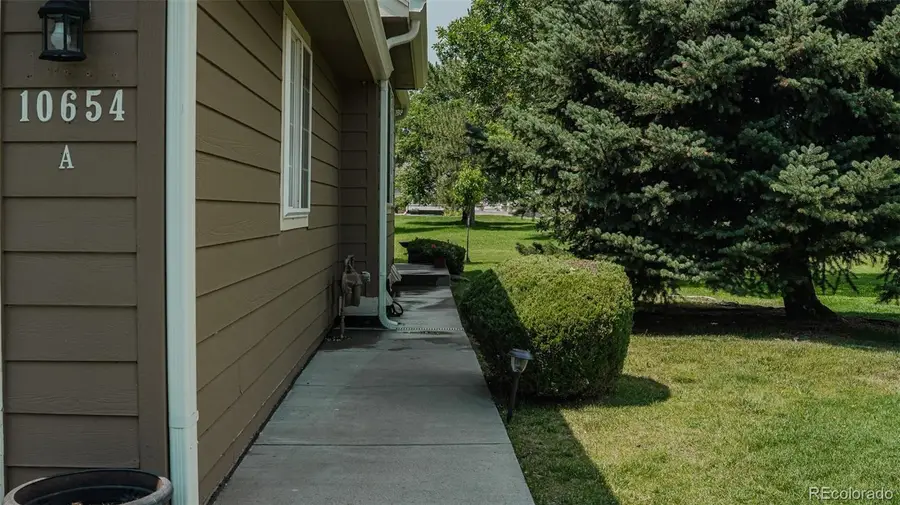10654 W Dumbarton Circle #A, Littleton, CO 80127
Local realty services provided by:RONIN Real Estate Professionals ERA Powered



Listed by:corey suttoncoreyrecolorado@gmail.com,503-330-2498
Office:firehouse realty
MLS#:9077440
Source:ML
Price summary
- Price:$549,900
- Price per sq. ft.:$216.75
- Monthly HOA dues:$436
About this home
Welcome to this beautifully maintained end-unit townhome in Littleton! Offering 3 spacious bedrooms, 4 bathrooms, and over 2,500 finished square feet, this home features an ideal layout that blends comfort, flexibility, and modern style. The main level is bright and welcoming with vaulted ceilings, abundant natural light, and a cozy gas fireplace perfect for relaxing evenings.
The well-appointed kitchen includes stainless steel appliances—including a newer microwave—ample cabinetry, an eat-in dining area, and direct access to a private patio. Just beyond the patio, enjoy a peaceful open green space, offering additional privacy and the perfect spot for outdoor relaxation or entertaining.
Upstairs, the large primary suite boasts a walk-in closet and an en-suite bath. The finished basement expands your living options with a full bedroom, bathroom, wet bar, and open rec space—ideal for guests, a home gym, office, or media room. And don’t miss the hidden door in the downstairs bedroom—open it to discover a bonus storage room and access to the sump pump.
Home features a brand new furnace and A/C unit.
Thoughtful upgrades throughout include remote-controlled blinds, updated flooring, central A/C, ceiling fans, a new hot water heater, and an attached 2-car garage.
Located in a quiet, gated community with mature landscaping, residents enjoy exclusive access to a clubhouse and pool. The HOA covers water, sewer, trash, snow removal, and exterior maintenance, making homeownership here simple and stress-free.
Conveniently located near parks, shopping, schools, trails, and major commuter routes, this townhome checks all the boxes for location, lifestyle, and low-maintenance living. Don’t miss this rare opportunity in one of Littleton’s most desirable neighborhoods!
Contact an agent
Home facts
- Year built:1997
- Listing Id #:9077440
Rooms and interior
- Bedrooms:3
- Total bathrooms:4
- Full bathrooms:2
- Living area:2,537 sq. ft.
Heating and cooling
- Cooling:Central Air
- Heating:Forced Air, Natural Gas
Structure and exterior
- Roof:Composition
- Year built:1997
- Building area:2,537 sq. ft.
- Lot area:0.03 Acres
Schools
- High school:Bear Creek
- Middle school:Carmody
- Elementary school:Kendallvue
Utilities
- Water:Public
- Sewer:Public Sewer
Finances and disclosures
- Price:$549,900
- Price per sq. ft.:$216.75
- Tax amount:$3,308 (2024)
New listings near 10654 W Dumbarton Circle #A
- Coming Soon
 $500,000Coming Soon3 beds 3 baths
$500,000Coming Soon3 beds 3 baths6616 S Apache Drive, Littleton, CO 80120
MLS# 3503380Listed by: KELLER WILLIAMS INTEGRITY REAL ESTATE LLC - New
 $464,900Active2 beds 3 baths1,262 sq. ft.
$464,900Active2 beds 3 baths1,262 sq. ft.9005 W Phillips Drive, Littleton, CO 80128
MLS# 4672598Listed by: ORCHARD BROKERAGE LLC - Open Sat, 11am to 1pmNew
 $980,000Active4 beds 5 baths5,543 sq. ft.
$980,000Active4 beds 5 baths5,543 sq. ft.9396 Bear River Street, Littleton, CO 80125
MLS# 5142668Listed by: THRIVE REAL ESTATE GROUP - New
 $519,000Active2 beds 2 baths1,345 sq. ft.
$519,000Active2 beds 2 baths1,345 sq. ft.11993 W Long Circle #204, Littleton, CO 80127
MLS# 2969259Listed by: TRELORA REALTY, INC. - New
 $316,000Active2 beds 1 baths1,015 sq. ft.
$316,000Active2 beds 1 baths1,015 sq. ft.6705 S Field Street #811, Littleton, CO 80128
MLS# 3437509Listed by: BARON ENTERPRISES INC - New
 $595,000Active4 beds 3 baths2,620 sq. ft.
$595,000Active4 beds 3 baths2,620 sq. ft.7951 W Quarto Drive, Littleton, CO 80128
MLS# 5202050Listed by: ZAKHEM REAL ESTATE GROUP - New
 $600,000Active3 beds 2 baths1,584 sq. ft.
$600,000Active3 beds 2 baths1,584 sq. ft.816 W Geddes Circle, Littleton, CO 80120
MLS# 7259535Listed by: DISCOVER REAL ESTATE LLC - Coming Soon
 $379,500Coming Soon2 beds 2 baths
$379,500Coming Soon2 beds 2 baths400 E Fremont Place #404, Centennial, CO 80122
MLS# 5958117Listed by: KELLER WILLIAMS INTEGRITY REAL ESTATE LLC - New
 $649,999Active4 beds 4 baths2,421 sq. ft.
$649,999Active4 beds 4 baths2,421 sq. ft.11445 W Maplewood Avenue, Littleton, CO 80127
MLS# 8486272Listed by: HOME RUN REAL ESTATE LLC - New
 $306,000Active2 beds 1 baths893 sq. ft.
$306,000Active2 beds 1 baths893 sq. ft.8347 S Upham Way #207, Littleton, CO 80128
MLS# 5527246Listed by: HOMESMART

