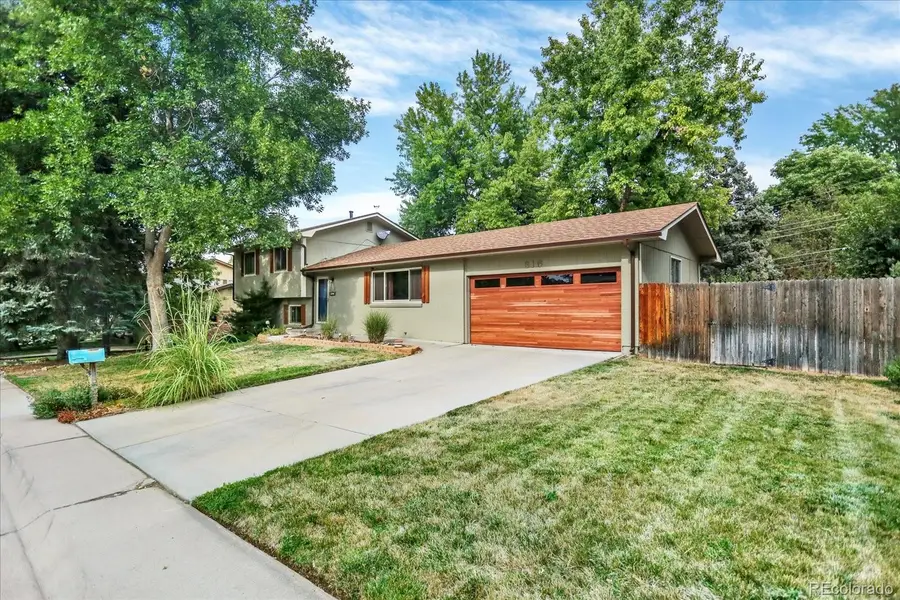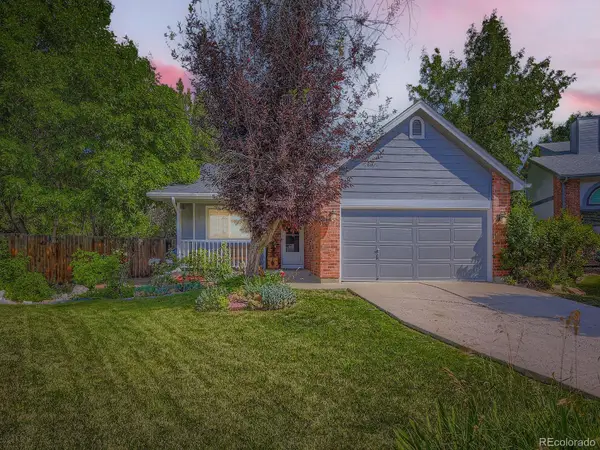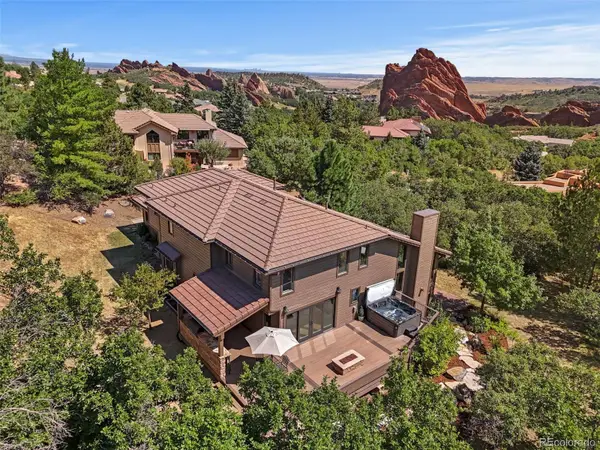816 W Geddes Circle, Littleton, CO 80120
Local realty services provided by:ERA Shields Real Estate



816 W Geddes Circle,Littleton, CO 80120
$600,000
- 3 Beds
- 2 Baths
- 1,584 sq. ft.
- Single family
- Active
Listed by:gina viveirosdiscoverrealestate2011@gmail.com,303-697-9449
Office:discover real estate llc.
MLS#:7259535
Source:ML
Price summary
- Price:$600,000
- Price per sq. ft.:$378.79
About this home
Fabulous opportunity to own this solid home on a beautiful treed lot in a desirable Littleton neighborhood. Minutes from one of the state’s top rated school districts, the High Line Canal, stores and restaurants in historic downtown Littleton, and a light rail station. As soon as you pull up to this home, you will notice the newer garage door and stunning street appeal. When you walk in the front door you will appreciate the spacious open feel of the great room/kitchen/dining area, the expansive hardwood floors and the sparkling kitchen cabinets. This home boasts newer windows throughout, three bedrooms on the upper level and a large cozy family room in the lower level with a wood burning fireplace to fully enjoy a Colorado snowstorm. If you are the outdoorsy type, you will love the wooded backyard oasis with a covered patio and fire pit area. To top it off, the attached two car garage is oversized and there is a considerable crawl space for additional storage. A little carpet and paint and it's ready for you to move right in. This is the one you have been waiting for!
Contact an agent
Home facts
- Year built:1972
- Listing Id #:7259535
Rooms and interior
- Bedrooms:3
- Total bathrooms:2
- Full bathrooms:2
- Living area:1,584 sq. ft.
Heating and cooling
- Cooling:Evaporative Cooling
- Heating:Forced Air, Natural Gas
Structure and exterior
- Roof:Composition
- Year built:1972
- Building area:1,584 sq. ft.
- Lot area:0.24 Acres
Schools
- High school:Heritage
- Middle school:Euclid
- Elementary school:Runyon
Utilities
- Water:Public
- Sewer:Community Sewer
Finances and disclosures
- Price:$600,000
- Price per sq. ft.:$378.79
- Tax amount:$3,414 (2024)
New listings near 816 W Geddes Circle
- New
 $305,000Active2 beds 2 baths1,105 sq. ft.
$305,000Active2 beds 2 baths1,105 sq. ft.8100 W Quincy Avenue #N11, Littleton, CO 80123
MLS# 9795213Listed by: KELLER WILLIAMS REALTY NORTHERN COLORADO - Coming Soon
 $720,000Coming Soon4 beds 3 baths
$720,000Coming Soon4 beds 3 baths7825 Sand Mountain, Littleton, CO 80127
MLS# 1794125Listed by: BC REALTY LLC - Open Sun, 1 to 3pmNew
 $1,300,000Active6 beds 4 baths4,524 sq. ft.
$1,300,000Active6 beds 4 baths4,524 sq. ft.5573 Red Fern Run, Littleton, CO 80125
MLS# 2479380Listed by: LUXE HAVEN REALTY - New
 $750,000Active4 beds 3 baths2,804 sq. ft.
$750,000Active4 beds 3 baths2,804 sq. ft.5295 W Plymouth Drive, Littleton, CO 80128
MLS# 4613607Listed by: BROKERS GUILD REAL ESTATE - Open Sat, 11 to 1amNew
 $930,000Active4 beds 4 baths5,260 sq. ft.
$930,000Active4 beds 4 baths5,260 sq. ft.10594 Wildhorse Lane, Littleton, CO 80125
MLS# 7963428Listed by: BROKERS GUILD REAL ESTATE - Coming Soon
 $500,000Coming Soon3 beds 3 baths
$500,000Coming Soon3 beds 3 baths6616 S Apache Drive, Littleton, CO 80120
MLS# 3503380Listed by: KELLER WILLIAMS INTEGRITY REAL ESTATE LLC - Open Sun, 11am to 2pmNew
 $464,900Active2 beds 3 baths1,262 sq. ft.
$464,900Active2 beds 3 baths1,262 sq. ft.9005 W Phillips Drive, Littleton, CO 80128
MLS# 4672598Listed by: ORCHARD BROKERAGE LLC - Open Sat, 11am to 1pmNew
 $980,000Active4 beds 5 baths5,543 sq. ft.
$980,000Active4 beds 5 baths5,543 sq. ft.9396 Bear River Street, Littleton, CO 80125
MLS# 5142668Listed by: THRIVE REAL ESTATE GROUP - New
 $519,000Active2 beds 2 baths1,345 sq. ft.
$519,000Active2 beds 2 baths1,345 sq. ft.11993 W Long Circle #204, Littleton, CO 80127
MLS# 2969259Listed by: TRELORA REALTY, INC. - New
 $316,000Active2 beds 1 baths1,015 sq. ft.
$316,000Active2 beds 1 baths1,015 sq. ft.6705 S Field Street #811, Littleton, CO 80128
MLS# 3437509Listed by: BARON ENTERPRISES INC
