10655 W Berry Drive, Littleton, CO 80127
Local realty services provided by:ERA New Age
10655 W Berry Drive,Littleton, CO 80127
$650,000
- 4 Beds
- 3 Baths
- 3,435 sq. ft.
- Single family
- Pending
Listed by:jessie mattesonjessie.matteson@westandmain.com,720-226-3192
Office:west and main homes inc
MLS#:5517291
Source:ML
Price summary
- Price:$650,000
- Price per sq. ft.:$189.23
About this home
Welcome to this 4-bedroom, 3-bath home in Foothill Green with 3,435 sq ft, including a private 2-bedroom basement apartment — perfect for multi-generational living, house hacking, or steady rental income. This home has so much potential!
Perfectly positioned against the foothills and backing to open space, this ranch combines comfort, style, and true Colorado living. The main level features spacious living and dining areas, a cozy wood-burning fireplace, a versatile flex room for a home office or playroom, fresh professional paint on the walls and ceilings, and updated light fixtures. The large primary suite offers an en-suite bath, walk-in closet, and bonus storage.
The kitchen provides abundant counter space, a charming breakfast nook, and direct access to a private deck overlooking the backyard oasis and open space views — ideal for entertaining or peaceful evenings.
Additional highlights include a rare oversized 3-car garage with room for vehicles, hobbies, or outdoor gear, plus fully paid-off, owned solar panels for energy efficiency and lower utility costs.
The finished basement expands the living space with a family room plus a self-contained 2-bedroom apartment featuring a full bath, kitchen, laundry, and its own private entrance — an incredible setup for income potential, rental opportunity, or multi-generational living.
The location is unbeatable — offering nearby lakes, playgrounds, and picnic areas, with easy access to neighborhood walking and biking trails. Top-rated schools are within walking distance, and you’ll love the short drive to Red Rocks, Southwest Plaza, Trader Joe’s, and Whole Foods. With quick access to C-470, Hwy 285, the mountains, and downtown Denver, this home connects everyday convenience with true Colorado adventure.
Contact an agent
Home facts
- Year built:1978
- Listing ID #:5517291
Rooms and interior
- Bedrooms:4
- Total bathrooms:3
- Living area:3,435 sq. ft.
Heating and cooling
- Cooling:Central Air
- Heating:Forced Air
Structure and exterior
- Roof:Composition
- Year built:1978
- Building area:3,435 sq. ft.
- Lot area:0.22 Acres
Schools
- High school:Dakota Ridge
- Middle school:Summit Ridge
- Elementary school:Westridge
Utilities
- Water:Public
- Sewer:Public Sewer
Finances and disclosures
- Price:$650,000
- Price per sq. ft.:$189.23
- Tax amount:$4,400 (2024)
New listings near 10655 W Berry Drive
- New
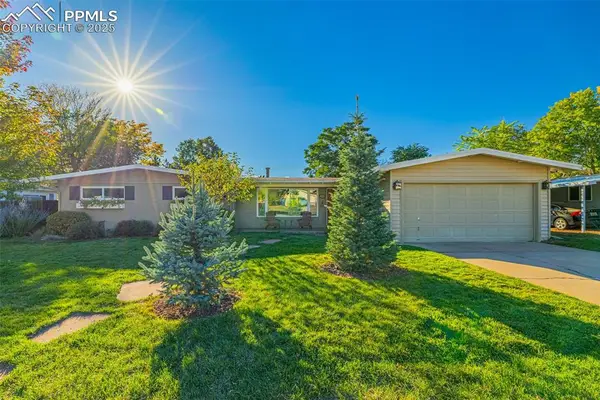 $730,000Active4 beds 3 baths1,804 sq. ft.
$730,000Active4 beds 3 baths1,804 sq. ft.6087 S Windermere Way, Littleton, CO 80120
MLS# 9960490Listed by: THE CUTTING EDGE - New
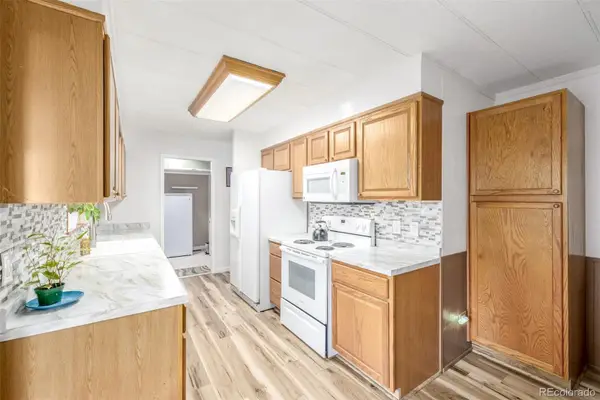 $130,000Active3 beds 2 baths1,440 sq. ft.
$130,000Active3 beds 2 baths1,440 sq. ft.8201 S Santa Fe Drive, Littleton, CO 80120
MLS# 3514767Listed by: KELLER WILLIAMS ADVANTAGE REALTY LLC - New
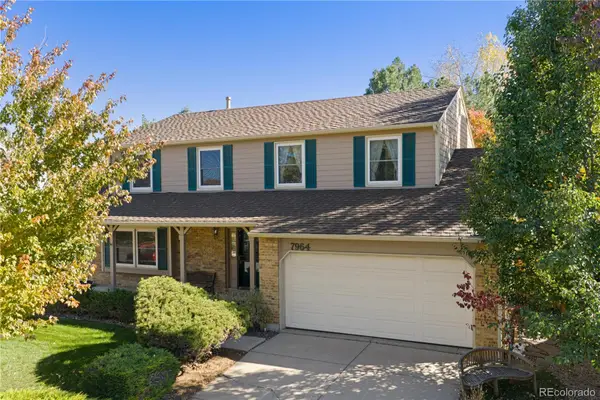 $688,000Active4 beds 3 baths2,876 sq. ft.
$688,000Active4 beds 3 baths2,876 sq. ft.7964 S Cedar Circle, Littleton, CO 80120
MLS# 2648295Listed by: REDFIN CORPORATION - New
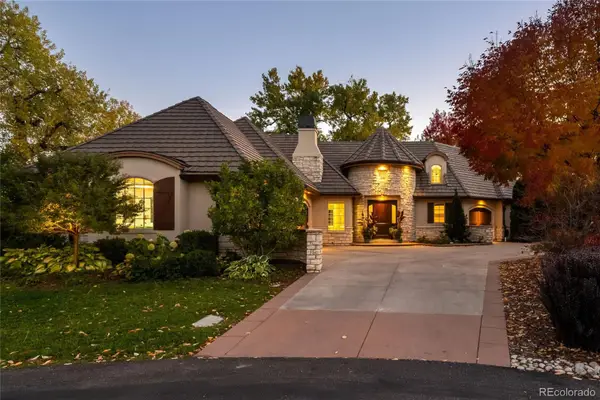 $2,725,000Active5 beds 7 baths7,948 sq. ft.
$2,725,000Active5 beds 7 baths7,948 sq. ft.1454 E Fair Place, Littleton, CO 80121
MLS# 2975088Listed by: MILEHIMODERN - New
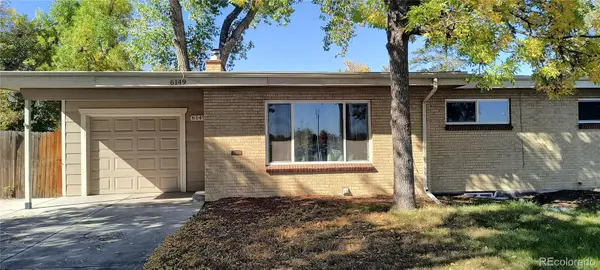 $460,000Active4 beds 2 baths2,424 sq. ft.
$460,000Active4 beds 2 baths2,424 sq. ft.6149 S Broadway, Littleton, CO 80121
MLS# 8864443Listed by: KEY REAL ESTATE GROUP LLC - New
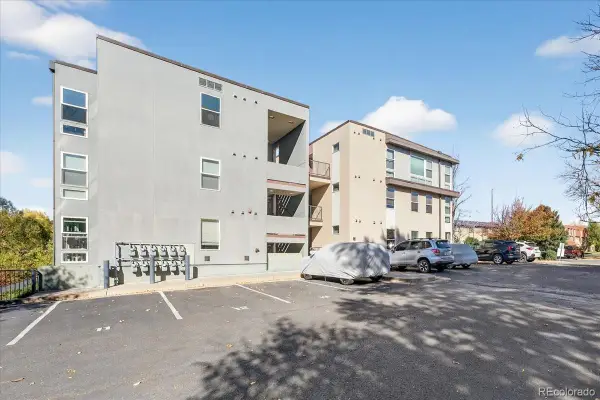 $355,000Active2 beds 2 baths1,030 sq. ft.
$355,000Active2 beds 2 baths1,030 sq. ft.5201 S Fox Street #101, Littleton, CO 80120
MLS# 2229978Listed by: BARON ENTERPRISES INC - New
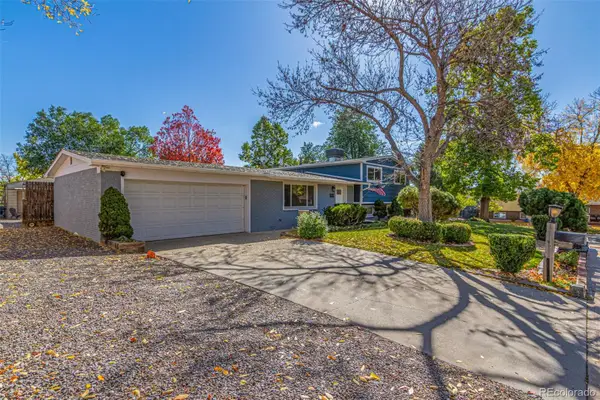 $669,000Active3 beds 3 baths1,919 sq. ft.
$669,000Active3 beds 3 baths1,919 sq. ft.5132 S Newton Street, Littleton, CO 80123
MLS# 3135697Listed by: EXP REALTY, LLC - New
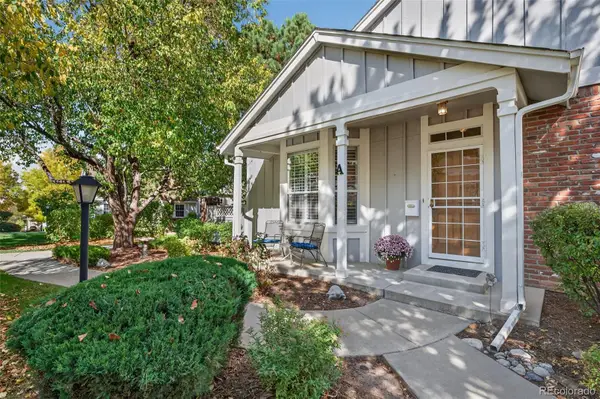 $600,000Active3 beds 3 baths2,713 sq. ft.
$600,000Active3 beds 3 baths2,713 sq. ft.2986 W Long Drive #A, Littleton, CO 80120
MLS# 4111349Listed by: UNITED REAL ESTATE PRESTIGE DENVER - New
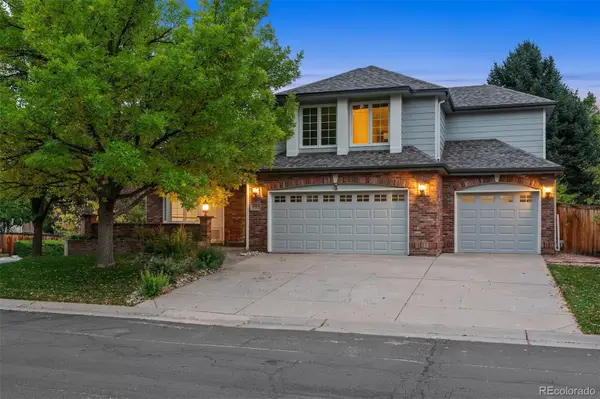 $1,245,000Active4 beds 5 baths4,695 sq. ft.
$1,245,000Active4 beds 5 baths4,695 sq. ft.7604 S Platteview Drive, Littleton, CO 80128
MLS# 1814667Listed by: RE/MAX PROFESSIONALS - New
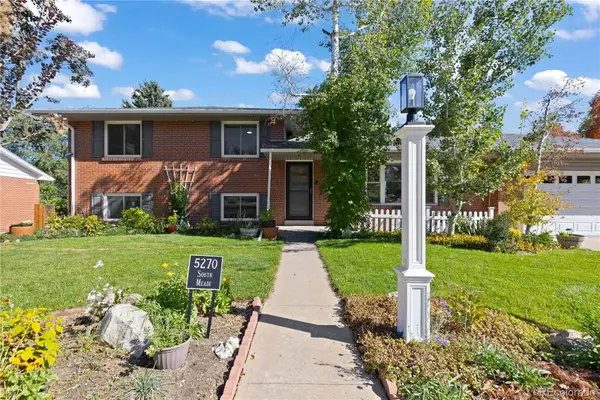 $689,999Active4 beds 3 baths1,976 sq. ft.
$689,999Active4 beds 3 baths1,976 sq. ft.5270 S Meade Street, Littleton, CO 80123
MLS# 4965042Listed by: REDFIN CORPORATION
