2986 W Long Drive #A, Littleton, CO 80120
Local realty services provided by:LUX Real Estate Company ERA Powered
2986 W Long Drive #A,Littleton, CO 80120
$600,000
- 3 Beds
- 3 Baths
- - sq. ft.
- Townhouse
- Coming Soon
Upcoming open houses
- Sat, Oct 2512:00 pm - 03:00 pm
Listed by:bryan messickBryan@TeamUnitedDenver.com,303-378-7677
Office:united real estate prestige denver
MLS#:4111349
Source:ML
Price summary
- Price:$600,000
- Monthly HOA dues:$264
About this home
COMING SOON! OPEN HOUSE 12-3 SAT 10/25 **Welcome to this beautifully refreshed end-unit townhome for sale in the highly desirable SouthPark community in Littleton, CO!** Offering 3 bedrooms, 3 bathrooms, and 2,713 total square feet, this inviting home is filled with natural light, thoughtful upgrades, and modern finishes throughout.
The open main level features updated flooring, white plantation shutters, and vaulted ceilings that create a bright, airy great room with seamless flow between the living, dining, and kitchen spaces. The updated kitchen shines with stainless steel appliances, soft-close cabinetry, solid surface counters, under-cabinet lighting, and efficient storage design. Step through the patio door to a private oasis with a retractable awning, surrounded by mature landscaping for a peaceful outdoor retreat.
The rare main-floor primary suite features a five-piece bath with dual vanities and a spacious walk-in closet. A second main-floor bedroom offers flexible space for guests or a home office and sits adjacent to a full bath. Upstairs, a vaulted bedroom with an en-suite full bath and walk-in closet provides a perfect guest or secondary suite option.
The partially finished basement includes a spacious family or entertainment room, built-in shelving, and a game nook, plus additional unfinished space with shelving for storage. Egress windows and rough-in plumbing in place allow for an easy addition of a fourth bedroom and bath or wet-bar.
Residents of SouthPark enjoy trails, a clubhouse, tennis and pickleball courts, and an outdoor pool. Conveniently located near Downtown Littleton, Mineral RTD Light Rail Station, the Highline Canal, Aspen Grove, Hudson Gardens, and C-470, this home offers both serenity and accessibility. The low-fee HOA covers exterior maintenance, landscaping, snow removal, water, sewer, trash, and recycling—making this townhome a perfect blend of comfort, convenience, and community.
Contact an agent
Home facts
- Year built:1994
- Listing ID #:4111349
Rooms and interior
- Bedrooms:3
- Total bathrooms:3
- Full bathrooms:3
Heating and cooling
- Cooling:Central Air
- Heating:Forced Air
Structure and exterior
- Roof:Composition
- Year built:1994
Schools
- High school:Heritage
- Middle school:Goddard
- Elementary school:Wilder
Utilities
- Water:Public
- Sewer:Community Sewer, Public Sewer
Finances and disclosures
- Price:$600,000
- Tax amount:$3,257 (2024)
New listings near 2986 W Long Drive #A
- Open Sat, 10am to 2pmNew
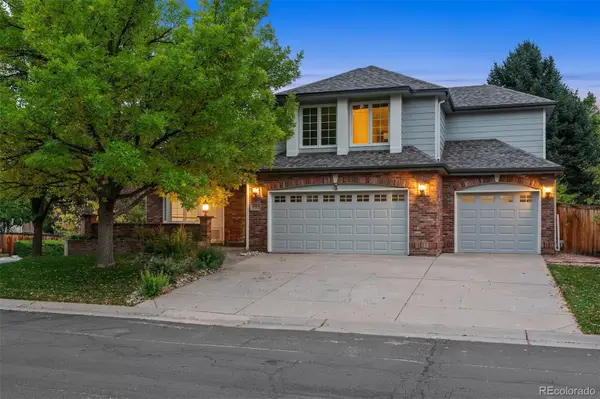 $1,245,000Active4 beds 5 baths4,695 sq. ft.
$1,245,000Active4 beds 5 baths4,695 sq. ft.7604 S Platteview Drive, Littleton, CO 80128
MLS# 1814667Listed by: RE/MAX PROFESSIONALS - New
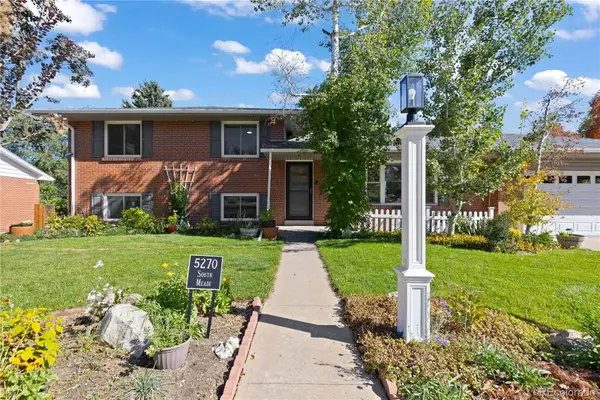 $705,000Active4 beds 3 baths1,976 sq. ft.
$705,000Active4 beds 3 baths1,976 sq. ft.5270 S Meade Street, Littleton, CO 80123
MLS# 4965042Listed by: REDFIN CORPORATION - New
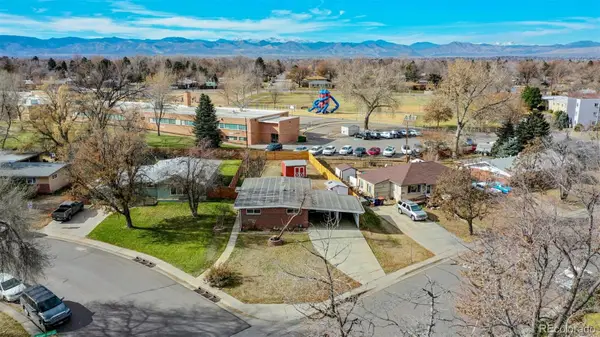 $589,900Active3 beds 1 baths1,107 sq. ft.
$589,900Active3 beds 1 baths1,107 sq. ft.28 W Broadmoor Drive, Littleton, CO 80120
MLS# 7873005Listed by: BRIX REAL ESTATE LLC - Open Sat, 10am to 1pmNew
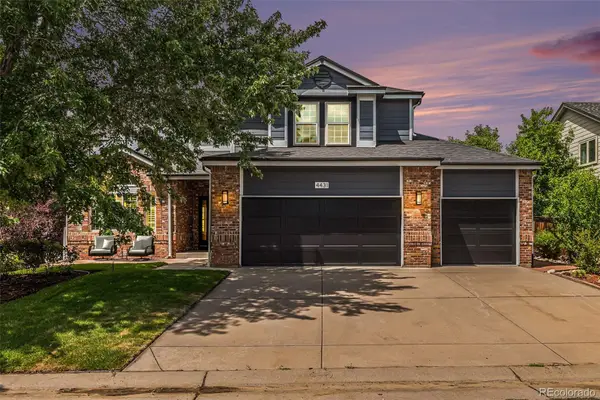 $1,250,000Active6 beds 4 baths4,357 sq. ft.
$1,250,000Active6 beds 4 baths4,357 sq. ft.4431 W Jamison Place, Littleton, CO 80128
MLS# 2366987Listed by: COLDWELL BANKER GLOBAL LUXURY DENVER - New
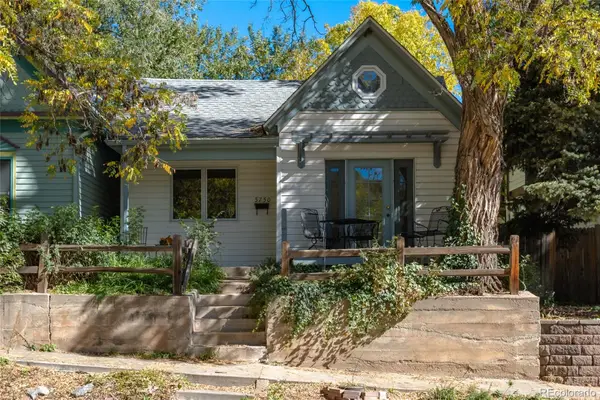 $469,900Active2 beds 1 baths876 sq. ft.
$469,900Active2 beds 1 baths876 sq. ft.5750 S Bemis Street, Littleton, CO 80120
MLS# 4693840Listed by: PREMIER CHOICE REALTY, LLC - New
 $310,000Active2 beds 1 baths1,031 sq. ft.
$310,000Active2 beds 1 baths1,031 sq. ft.7205 S Gaylord Street #G15, Littleton, CO 80122
MLS# 5878745Listed by: REAL BROKER, LLC DBA REAL - New
 $565,000Active3 beds 4 baths2,188 sq. ft.
$565,000Active3 beds 4 baths2,188 sq. ft.2712 W Greens Place, Littleton, CO 80123
MLS# 9399898Listed by: REALTY ONE GROUP PLATINUM ELITE - Open Sat, 11am to 1pmNew
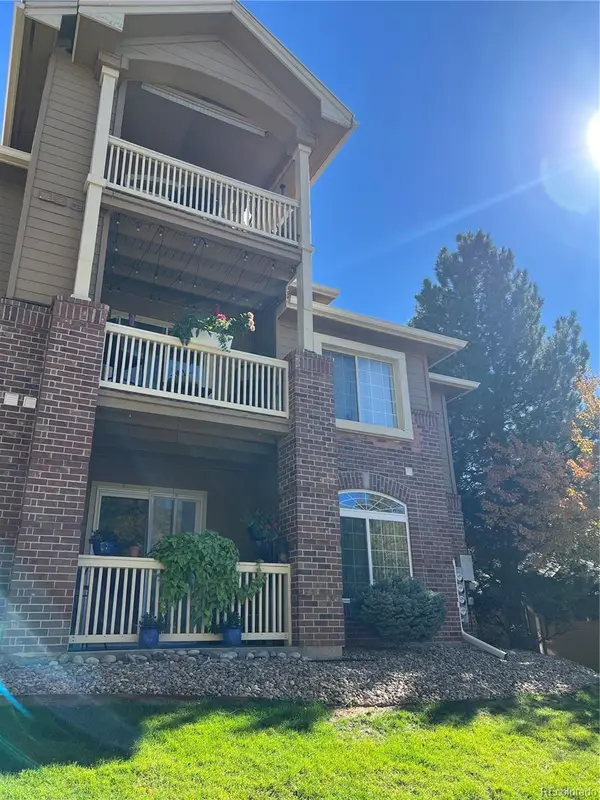 $370,000Active2 beds 2 baths1,012 sq. ft.
$370,000Active2 beds 2 baths1,012 sq. ft.1672 W Canal Circle #412, Littleton, CO 80120
MLS# 5919013Listed by: EXP REALTY, LLC - New
 $310,000Active1 beds 1 baths705 sq. ft.
$310,000Active1 beds 1 baths705 sq. ft.1631 W Canal Circle #832, Littleton, CO 80120
MLS# 1745424Listed by: DOSER REAL ESTATE GROUP
