7604 S Platteview Drive, Littleton, CO 80128
Local realty services provided by:RONIN Real Estate Professionals ERA Powered
Upcoming open houses
- Sat, Oct 2510:00 am - 02:00 pm
Listed by:brandon kasskass.brandon@gmail.com,319-594-2976
Office:re/max professionals
MLS#:1814667
Source:ML
Price summary
- Price:$1,245,000
- Price per sq. ft.:$265.18
- Monthly HOA dues:$66.67
About this home
Welcome to this stunning Richmond-built home in The Overlook, located within the highly regarded Littleton Public Schools district. Featuring 4 bedrooms, 5 bathrooms, and more than 4,000 finished square feet, this home offers generous space, modern updates, and timeless design. The freshly painted exterior and new garage doors create exceptional curb appeal, inviting you into a bright and welcoming interior with new paint throughout. The two-story foyer makes a grand first impression, highlighted by an elegant curved staircase. To one side, the vaulted living room with a bay window provides a peaceful retreat, flowing seamlessly into the formal dining room, ideal for entertaining. At the heart of the home, the updated eat-in kitchen shines with refinished cabinetry, new countertops, a large pantry, and a bright breakfast nook that opens to the spacious back deck—perfect for morning coffee or evening gatherings. A main-floor office with built-in shelving and a powder room completes this level, offering a functional and stylish work-from-home space. Upstairs, the primary suite is a relaxing retreat featuring a five-piece bath and a spacious walk-in closet. Two bedrooms share a Jack-and-Jill bath, while a fourth bedroom enjoys its own en-suite bathroom, providing comfort and privacy for everyone. The finished basement has been refreshed with new paint, new carpet, and a brand-new contemporary bathroom, creating the perfect space for a TV room, gym, or recreation area. The oversized 3-car garage provides ample storage and connects to a laundry/mudroom with a sink and built-in cabinetry for everyday convenience. Situated on a large corner lot, the private backyard offers an inviting oasis for play, relaxation, and outdoor entertaining. The location can’t be beat—close to Aspen Grove, miles of scenic trails, and all that makes Littleton such a vibrant community with top-rated schools, parks, shopping, and dining. Don’t miss your chance to make this exceptional home yours!
Contact an agent
Home facts
- Year built:1998
- Listing ID #:1814667
Rooms and interior
- Bedrooms:4
- Total bathrooms:5
- Full bathrooms:3
- Half bathrooms:1
- Living area:4,695 sq. ft.
Heating and cooling
- Cooling:Central Air
- Heating:Forced Air, Natural Gas
Structure and exterior
- Roof:Composition
- Year built:1998
- Building area:4,695 sq. ft.
- Lot area:0.22 Acres
Schools
- High school:Heritage
- Middle school:Goddard
- Elementary school:Wilder
Utilities
- Water:Public
- Sewer:Public Sewer
Finances and disclosures
- Price:$1,245,000
- Price per sq. ft.:$265.18
- Tax amount:$6,045 (2024)
New listings near 7604 S Platteview Drive
- Coming SoonOpen Sat, 12 to 3pm
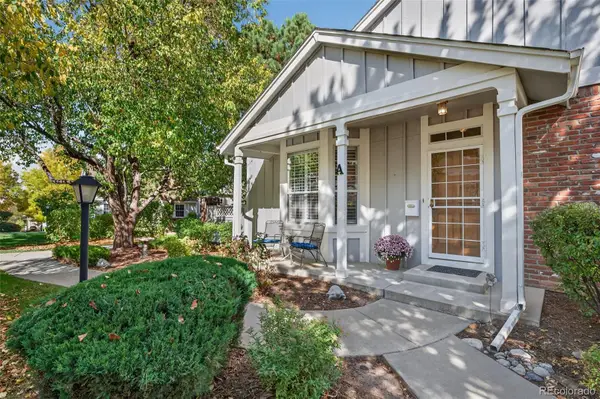 $600,000Coming Soon3 beds 3 baths
$600,000Coming Soon3 beds 3 baths2986 W Long Drive #A, Littleton, CO 80120
MLS# 4111349Listed by: UNITED REAL ESTATE PRESTIGE DENVER - New
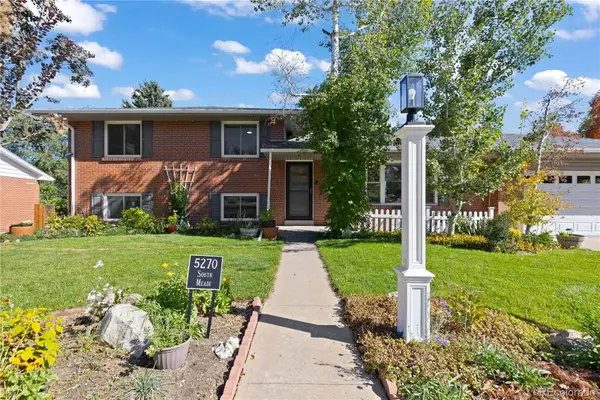 $705,000Active4 beds 3 baths1,976 sq. ft.
$705,000Active4 beds 3 baths1,976 sq. ft.5270 S Meade Street, Littleton, CO 80123
MLS# 4965042Listed by: REDFIN CORPORATION - New
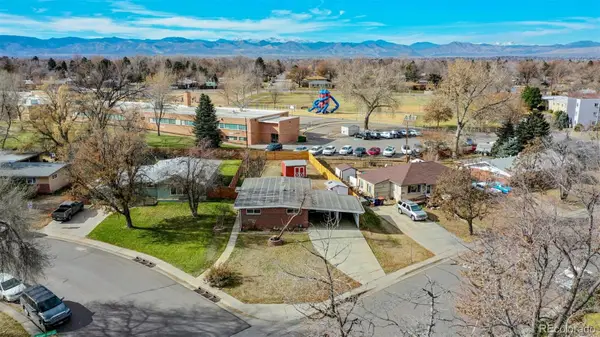 $589,900Active3 beds 1 baths1,107 sq. ft.
$589,900Active3 beds 1 baths1,107 sq. ft.28 W Broadmoor Drive, Littleton, CO 80120
MLS# 7873005Listed by: BRIX REAL ESTATE LLC - Open Sat, 10am to 1pmNew
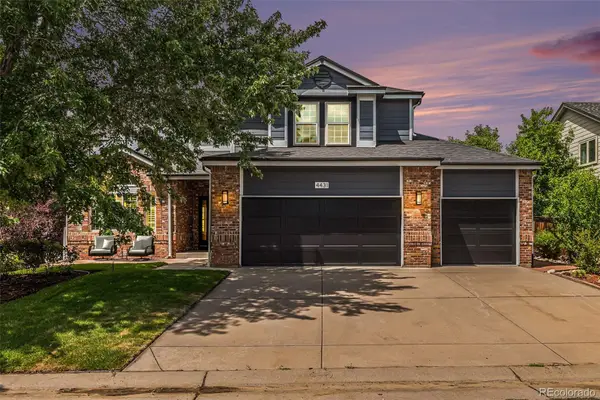 $1,250,000Active6 beds 4 baths4,357 sq. ft.
$1,250,000Active6 beds 4 baths4,357 sq. ft.4431 W Jamison Place, Littleton, CO 80128
MLS# 2366987Listed by: COLDWELL BANKER GLOBAL LUXURY DENVER - New
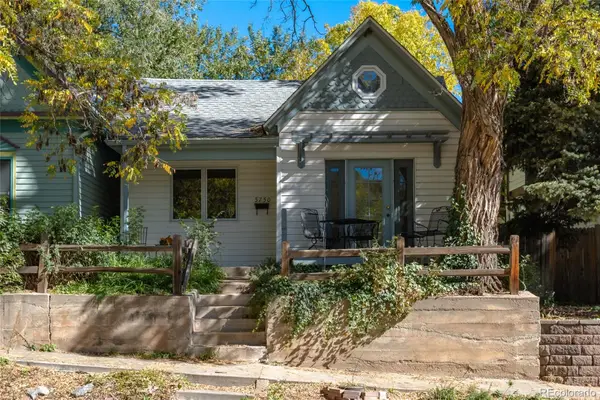 $469,900Active2 beds 1 baths876 sq. ft.
$469,900Active2 beds 1 baths876 sq. ft.5750 S Bemis Street, Littleton, CO 80120
MLS# 4693840Listed by: PREMIER CHOICE REALTY, LLC - New
 $310,000Active2 beds 1 baths1,031 sq. ft.
$310,000Active2 beds 1 baths1,031 sq. ft.7205 S Gaylord Street #G15, Littleton, CO 80122
MLS# 5878745Listed by: REAL BROKER, LLC DBA REAL - New
 $565,000Active3 beds 4 baths2,188 sq. ft.
$565,000Active3 beds 4 baths2,188 sq. ft.2712 W Greens Place, Littleton, CO 80123
MLS# 9399898Listed by: REALTY ONE GROUP PLATINUM ELITE - Open Sat, 11am to 1pmNew
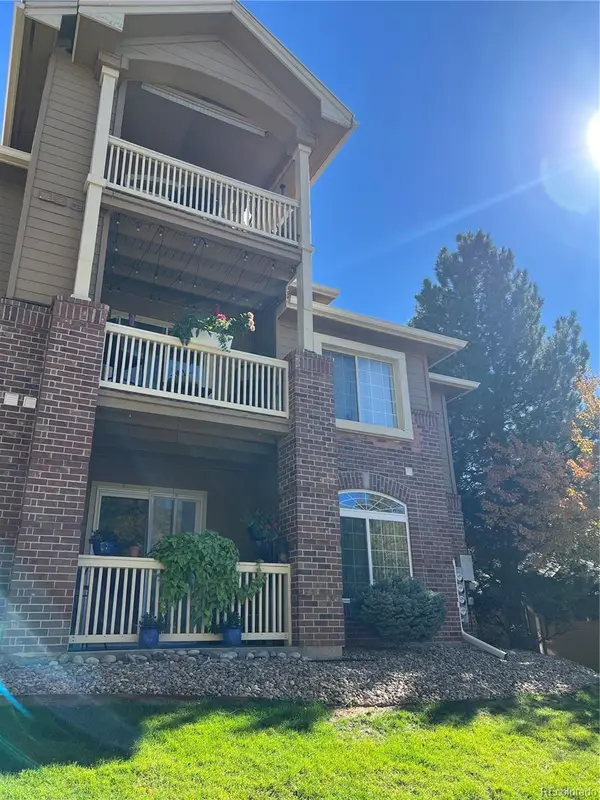 $370,000Active2 beds 2 baths1,012 sq. ft.
$370,000Active2 beds 2 baths1,012 sq. ft.1672 W Canal Circle #412, Littleton, CO 80120
MLS# 5919013Listed by: EXP REALTY, LLC - New
 $310,000Active1 beds 1 baths705 sq. ft.
$310,000Active1 beds 1 baths705 sq. ft.1631 W Canal Circle #832, Littleton, CO 80120
MLS# 1745424Listed by: DOSER REAL ESTATE GROUP
