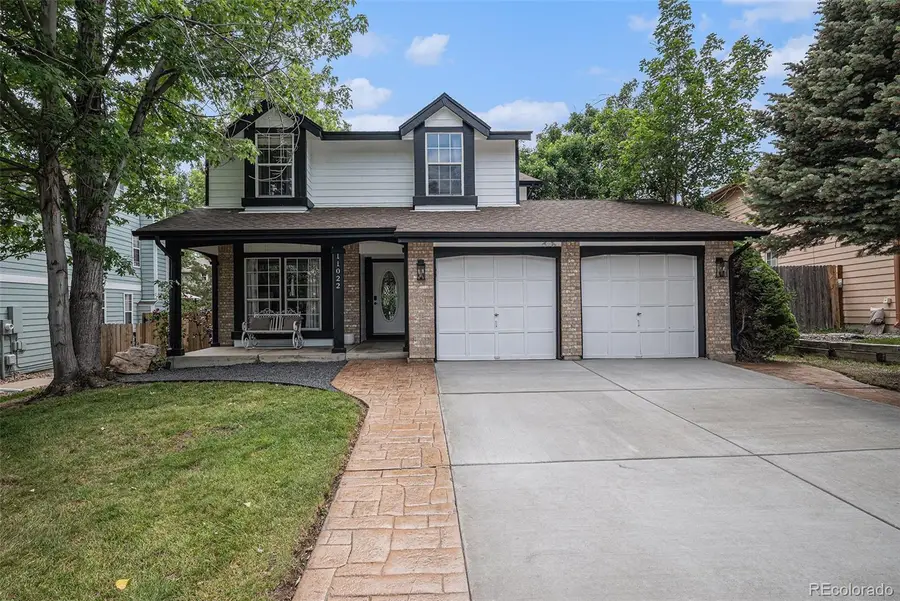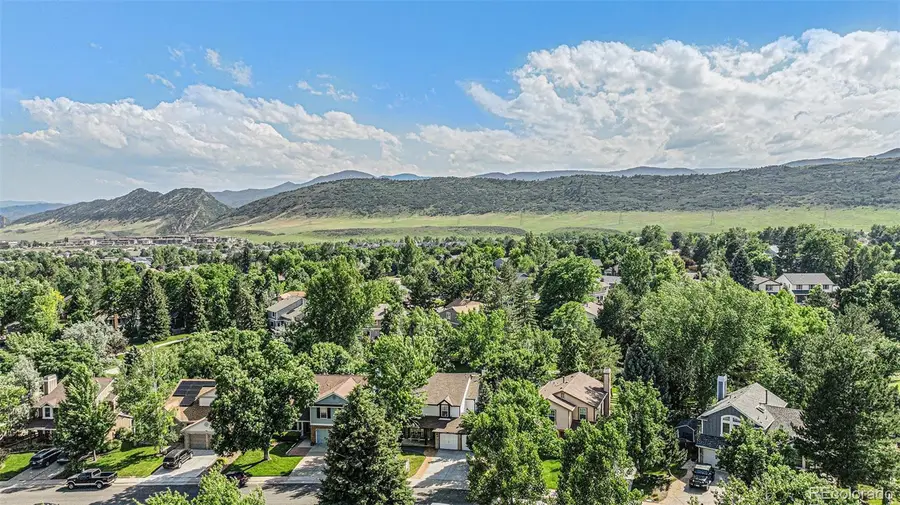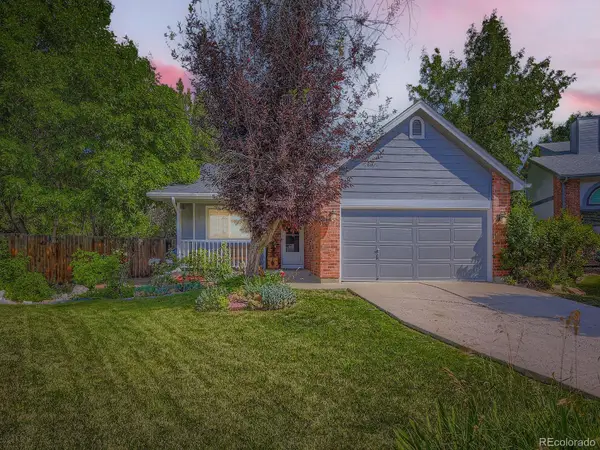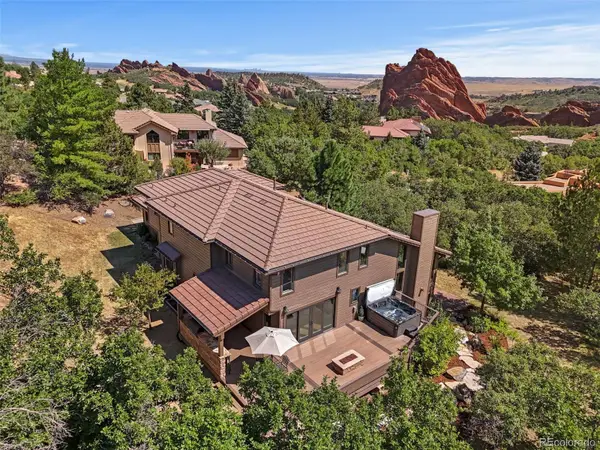11022 Trailrider Pass, Littleton, CO 80127
Local realty services provided by:LUX Denver ERA Powered



Listed by:chris hartsfield303-848-4796
Office:exp realty, llc.
MLS#:4704777
Source:ML
Price summary
- Price:$769,999
- Price per sq. ft.:$263.07
- Monthly HOA dues:$63
About this home
OPEN HOUSE SUNDAY 08/10/2025 1 PM TO 3 PM!! MOTIVATED SELLERS $ 55,000+ PRICE REDUCTION!! Beautiful views and backs up to Greenbelt! Perfect for entertaining family and friends indoors or outdoors with a walk-out basement. $60K+ of updates with Brand New Driveway, Exterior & Interior Paint, professional landscaping, Lighting, newer Carpet extra thick padding, Ceiling Fans, and 80 Inch mounted TV included. Also, Popcorn-Free ceilings, refinished hardwood floor, and Exterior Deck power washed and painted. Beautiful home in highly sought-after Ken Caryl Ranch! Prime location backing up to Greenbelt. Has vaulted ceilings in the Master Bedroom and an open floor plan with multiple family areas making this home perfect for family gatherings and entertaining family and friends. Walk-out basement to the serene backyard with mature trees and has deck that overlooks the greenbelt. Recently refinished Wood floors on the main level. The kitchen has lots of counter space with an extended peninsula. LG Washer/Dryer, Newer Amana furnace & commercial grade hot water heater. All 4 bedrooms are on the same level and the bonus room in the Basement could easily be a 5th bedroom. HOA allows owners the use of 3 Community Pools, Biking/Hiking Trails, Tennis Courts, and 2 Community Centers!
Contact an agent
Home facts
- Year built:1986
- Listing Id #:4704777
Rooms and interior
- Bedrooms:5
- Total bathrooms:4
- Full bathrooms:2
- Half bathrooms:1
- Living area:2,927 sq. ft.
Heating and cooling
- Cooling:Central Air
- Heating:Forced Air
Structure and exterior
- Roof:Composition
- Year built:1986
- Building area:2,927 sq. ft.
- Lot area:0.17 Acres
Schools
- High school:Chatfield
- Middle school:Falcon Bluffs
- Elementary school:Shaffer
Utilities
- Water:Public
- Sewer:Public Sewer
Finances and disclosures
- Price:$769,999
- Price per sq. ft.:$263.07
- Tax amount:$4,466 (2024)
New listings near 11022 Trailrider Pass
- Coming Soon
 $720,000Coming Soon4 beds 3 baths
$720,000Coming Soon4 beds 3 baths7825 Sand Mountain, Littleton, CO 80127
MLS# 1794125Listed by: BC REALTY LLC - Open Sun, 1 to 3pmNew
 $1,300,000Active6 beds 4 baths4,524 sq. ft.
$1,300,000Active6 beds 4 baths4,524 sq. ft.5573 Red Fern Run, Littleton, CO 80125
MLS# 2479380Listed by: LUXE HAVEN REALTY - New
 $750,000Active4 beds 3 baths2,804 sq. ft.
$750,000Active4 beds 3 baths2,804 sq. ft.5295 W Plymouth Drive, Littleton, CO 80128
MLS# 4613607Listed by: BROKERS GUILD REAL ESTATE - Coming SoonOpen Sat, 11 to 1am
 $930,000Coming Soon4 beds 4 baths
$930,000Coming Soon4 beds 4 baths10594 Wildhorse Lane, Littleton, CO 80125
MLS# 7963428Listed by: BROKERS GUILD REAL ESTATE - Coming Soon
 $500,000Coming Soon3 beds 3 baths
$500,000Coming Soon3 beds 3 baths6616 S Apache Drive, Littleton, CO 80120
MLS# 3503380Listed by: KELLER WILLIAMS INTEGRITY REAL ESTATE LLC - Open Sun, 11am to 2pmNew
 $464,900Active2 beds 3 baths1,262 sq. ft.
$464,900Active2 beds 3 baths1,262 sq. ft.9005 W Phillips Drive, Littleton, CO 80128
MLS# 4672598Listed by: ORCHARD BROKERAGE LLC - Open Sat, 11am to 1pmNew
 $980,000Active4 beds 5 baths5,543 sq. ft.
$980,000Active4 beds 5 baths5,543 sq. ft.9396 Bear River Street, Littleton, CO 80125
MLS# 5142668Listed by: THRIVE REAL ESTATE GROUP - New
 $519,000Active2 beds 2 baths1,345 sq. ft.
$519,000Active2 beds 2 baths1,345 sq. ft.11993 W Long Circle #204, Littleton, CO 80127
MLS# 2969259Listed by: TRELORA REALTY, INC. - New
 $316,000Active2 beds 1 baths1,015 sq. ft.
$316,000Active2 beds 1 baths1,015 sq. ft.6705 S Field Street #811, Littleton, CO 80128
MLS# 3437509Listed by: BARON ENTERPRISES INC - New
 $595,000Active4 beds 3 baths2,620 sq. ft.
$595,000Active4 beds 3 baths2,620 sq. ft.7951 W Quarto Drive, Littleton, CO 80128
MLS# 5202050Listed by: ZAKHEM REAL ESTATE GROUP
