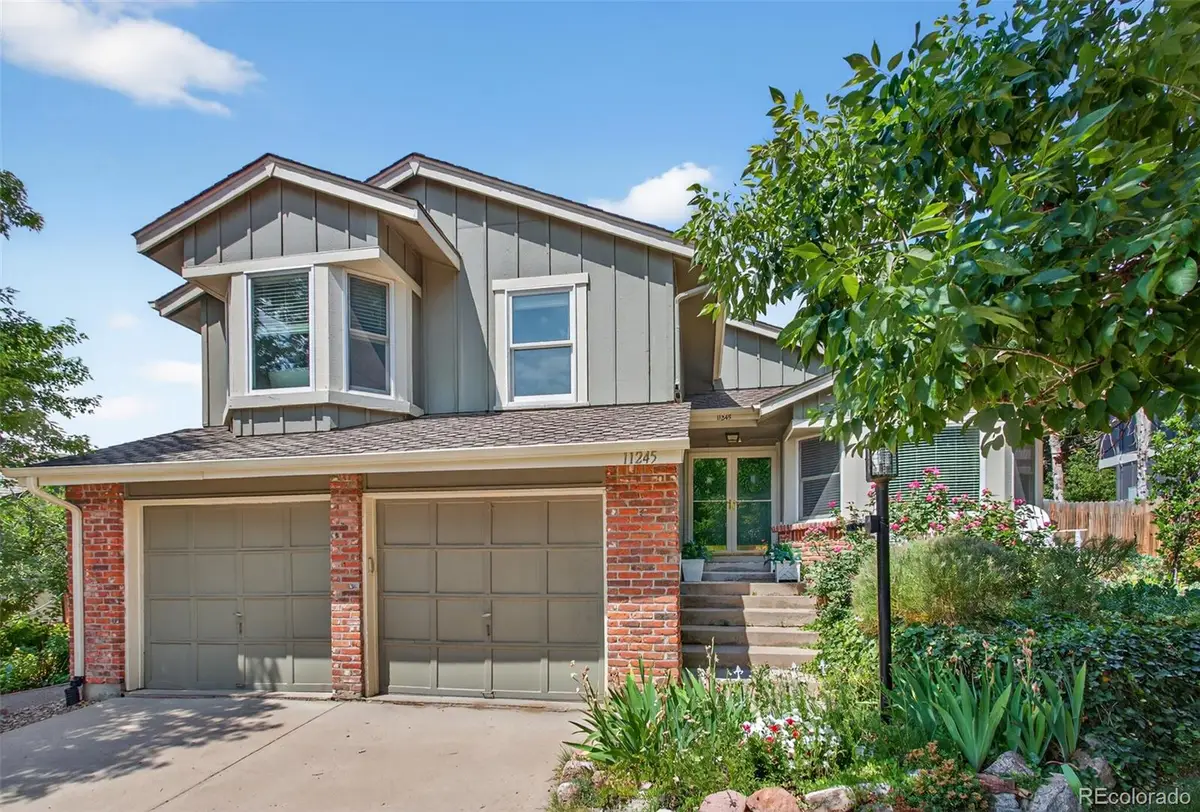11245 San Joaquin Ridge, Littleton, CO 80127
Local realty services provided by:ERA Teamwork Realty



Listed by:eva stadelmaier303-619-4880
Office:re/max professionals
MLS#:6588487
Source:ML
Price summary
- Price:$699,000
- Price per sq. ft.:$266.29
- Monthly HOA dues:$78
About this home
Welcome home to the highly desirable Ken Caryl Ranch. Nestled against the stunning foothills, this serene neighborhood offers miles of scenic trails, lush greenbelts, and access to exceptional parks. Residents enjoy a wealth of amenities, including three well-maintained pools, tennis courts, Equestrian Center, and a vibrant community center. With top-rated schools, convenient shopping, and a strong sense of community, Ken Caryl Ranch is more than a neighborhood – it’s a lifestyle.
This home offers natural light throughout the day, creating a warm and inviting ambiance. With three spacious bedrooms, two baths, and a large loft/family room, it is the perfect blend of comfort and style. The open layout and thoughtful design make it ideal for both everyday living and entertaining, providing a harmonious balance between functionality and modern elegance.
The meticulously designed kitchen features state-of-the-art appliances, a farmhouse sink, ample counter space, and beautiful cabinetry, making it a chef’s dream.
Nestled within the picturesque surroundings, the property boasts a private backyard oasis complete with lush landscaping and a cozy patio, as well as a spacious deck perfect for outdoor gatherings or quiet evenings under the stars.
Formal Living and Dining Rooms ~Two-Sided Fireplace ~Central Air ~Attic Fans ~ Skylight ~Lots of Storage Space.
Seller is willing to offer a Buyer rate buydown.
Contact an agent
Home facts
- Year built:1983
- Listing Id #:6588487
Rooms and interior
- Bedrooms:3
- Total bathrooms:2
- Full bathrooms:2
- Living area:2,625 sq. ft.
Heating and cooling
- Cooling:Central Air
- Heating:Forced Air
Structure and exterior
- Roof:Composition
- Year built:1983
- Building area:2,625 sq. ft.
- Lot area:0.15 Acres
Schools
- High school:Chatfield
- Middle school:Falcon Bluffs
- Elementary school:Shaffer
Utilities
- Water:Public
- Sewer:Public Sewer
Finances and disclosures
- Price:$699,000
- Price per sq. ft.:$266.29
- Tax amount:$4,214 (2024)
New listings near 11245 San Joaquin Ridge
- Coming Soon
 $500,000Coming Soon3 beds 3 baths
$500,000Coming Soon3 beds 3 baths6616 S Apache Drive, Littleton, CO 80120
MLS# 3503380Listed by: KELLER WILLIAMS INTEGRITY REAL ESTATE LLC - New
 $464,900Active2 beds 3 baths1,262 sq. ft.
$464,900Active2 beds 3 baths1,262 sq. ft.9005 W Phillips Drive, Littleton, CO 80128
MLS# 4672598Listed by: ORCHARD BROKERAGE LLC - Open Sat, 11am to 1pmNew
 $980,000Active4 beds 5 baths5,543 sq. ft.
$980,000Active4 beds 5 baths5,543 sq. ft.9396 Bear River Street, Littleton, CO 80125
MLS# 5142668Listed by: THRIVE REAL ESTATE GROUP - New
 $519,000Active2 beds 2 baths1,345 sq. ft.
$519,000Active2 beds 2 baths1,345 sq. ft.11993 W Long Circle #204, Littleton, CO 80127
MLS# 2969259Listed by: TRELORA REALTY, INC. - New
 $316,000Active2 beds 1 baths1,015 sq. ft.
$316,000Active2 beds 1 baths1,015 sq. ft.6705 S Field Street #811, Littleton, CO 80128
MLS# 3437509Listed by: BARON ENTERPRISES INC - New
 $595,000Active4 beds 3 baths2,620 sq. ft.
$595,000Active4 beds 3 baths2,620 sq. ft.7951 W Quarto Drive, Littleton, CO 80128
MLS# 5202050Listed by: ZAKHEM REAL ESTATE GROUP - New
 $600,000Active3 beds 2 baths1,584 sq. ft.
$600,000Active3 beds 2 baths1,584 sq. ft.816 W Geddes Circle, Littleton, CO 80120
MLS# 7259535Listed by: DISCOVER REAL ESTATE LLC - Coming Soon
 $379,500Coming Soon2 beds 2 baths
$379,500Coming Soon2 beds 2 baths400 E Fremont Place #404, Centennial, CO 80122
MLS# 5958117Listed by: KELLER WILLIAMS INTEGRITY REAL ESTATE LLC - New
 $649,999Active4 beds 4 baths2,421 sq. ft.
$649,999Active4 beds 4 baths2,421 sq. ft.11445 W Maplewood Avenue, Littleton, CO 80127
MLS# 8486272Listed by: HOME RUN REAL ESTATE LLC - New
 $306,000Active2 beds 1 baths893 sq. ft.
$306,000Active2 beds 1 baths893 sq. ft.8347 S Upham Way #207, Littleton, CO 80128
MLS# 5527246Listed by: HOMESMART

