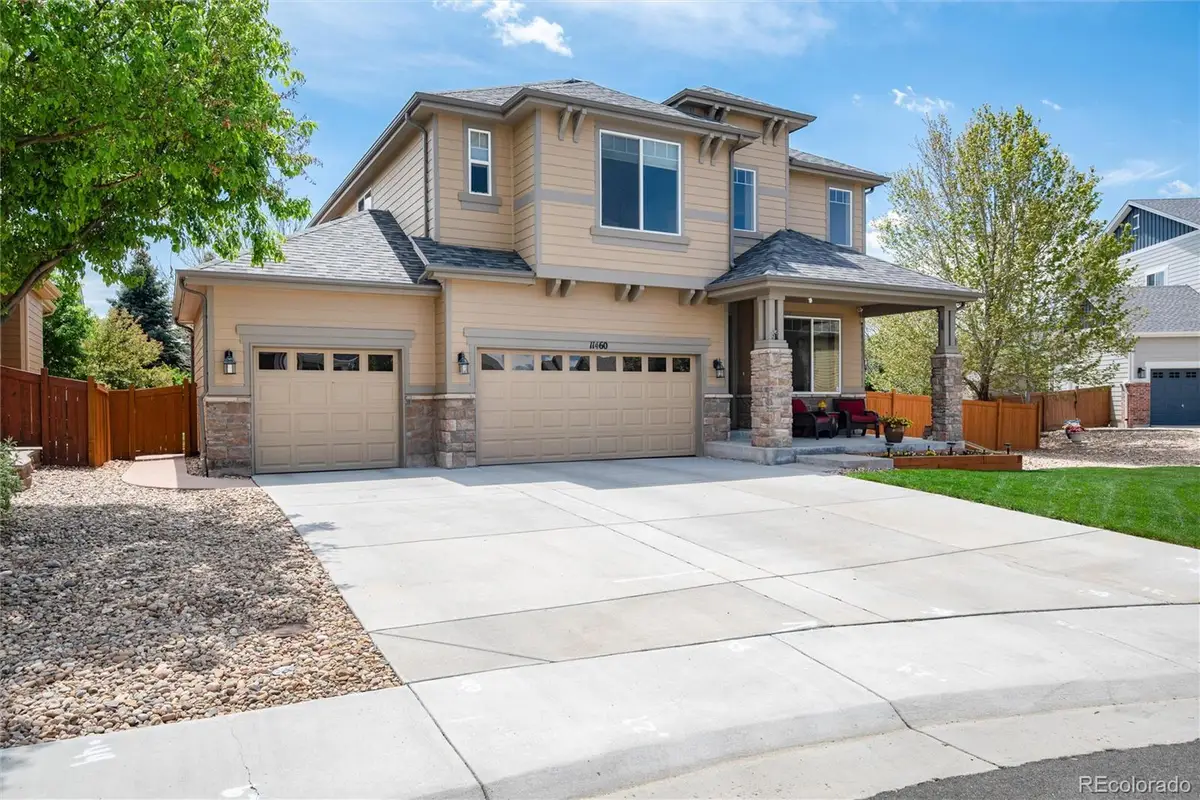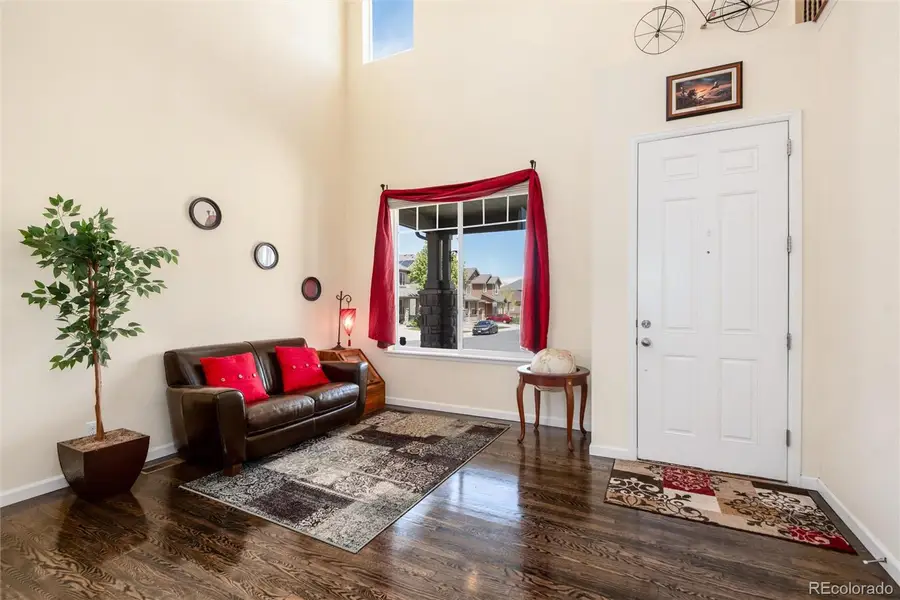11460 W Tanforan Circle, Littleton, CO 80127
Local realty services provided by:ERA New Age



Listed by:doug phelpsDoug@dougmovesyou.com,720-323-4176
Office:colorado home realty
MLS#:2464494
Source:ML
Price summary
- Price:$809,900
- Price per sq. ft.:$228.98
- Monthly HOA dues:$150
About this home
*** Welcome to 11460 W Tanforan Circle, a Delightful Two-Story Gem Nestled in the Heart of Parkwood Estates in Beautiful Littleton! * This Lovingly Maintained 3-Bedroom, 2 1/2-Bath Home Offers 2,451 Sq Ft of Finished Living Space, an Inviting Layout with Newer Carpet and Refinished Hardwood Floors, a Stylish Kitchen Including Newer Appliances, Stylish Granite Kitchen Counters, and Cherry Cabinets * Brand-New Roof, Driveway, Gutters, Exterior Paint, and Garage Doors * Whether You're Hosting a Dinner Party in the Formal Dining Room, Working From the Private Office, Enjoying Gardening or Summer Nights Roasting S’mores by the Backyard Gas Firepit, This Home Is Made For Living and Loving Colorado Life * With Nearby Access to Scenic Foothills, Red Rocks Amphitheater, Harriman Lake, Bear Creek Lake Park, and Local Trails, You’re Never Far From Nature, Fun, and Convenience * Shopping and Dining Are Just Minutes Away * Plus, the Unfinished Basement Offers Room to Grow—Bring Your Vision! * Check out the website: https://coloradohomerealty.com/home/11460-w-tanforan-circle/ * Schedule Your Private Showing Today! ***
………………..====>> Information provided herein is from sources deemed reliable but not guaranteed. Buyers must independently verify all information. <<====
Contact an agent
Home facts
- Year built:2010
- Listing Id #:2464494
Rooms and interior
- Bedrooms:3
- Total bathrooms:3
- Full bathrooms:2
- Half bathrooms:1
- Living area:3,537 sq. ft.
Heating and cooling
- Cooling:Central Air
- Heating:Forced Air, Natural Gas
Structure and exterior
- Roof:Composition
- Year built:2010
- Building area:3,537 sq. ft.
- Lot area:0.21 Acres
Schools
- High school:Bear Creek
- Middle school:Carmody
- Elementary school:Kendallvue
Utilities
- Water:Public
- Sewer:Public Sewer
Finances and disclosures
- Price:$809,900
- Price per sq. ft.:$228.98
- Tax amount:$5,266 (2024)
New listings near 11460 W Tanforan Circle
- Coming Soon
 $500,000Coming Soon3 beds 3 baths
$500,000Coming Soon3 beds 3 baths6616 S Apache Drive, Littleton, CO 80120
MLS# 3503380Listed by: KELLER WILLIAMS INTEGRITY REAL ESTATE LLC - New
 $464,900Active2 beds 3 baths1,262 sq. ft.
$464,900Active2 beds 3 baths1,262 sq. ft.9005 W Phillips Drive, Littleton, CO 80128
MLS# 4672598Listed by: ORCHARD BROKERAGE LLC - Open Sat, 11am to 1pmNew
 $980,000Active4 beds 5 baths5,543 sq. ft.
$980,000Active4 beds 5 baths5,543 sq. ft.9396 Bear River Street, Littleton, CO 80125
MLS# 5142668Listed by: THRIVE REAL ESTATE GROUP - New
 $519,000Active2 beds 2 baths1,345 sq. ft.
$519,000Active2 beds 2 baths1,345 sq. ft.11993 W Long Circle #204, Littleton, CO 80127
MLS# 2969259Listed by: TRELORA REALTY, INC. - New
 $316,000Active2 beds 1 baths1,015 sq. ft.
$316,000Active2 beds 1 baths1,015 sq. ft.6705 S Field Street #811, Littleton, CO 80128
MLS# 3437509Listed by: BARON ENTERPRISES INC - New
 $595,000Active4 beds 3 baths2,620 sq. ft.
$595,000Active4 beds 3 baths2,620 sq. ft.7951 W Quarto Drive, Littleton, CO 80128
MLS# 5202050Listed by: ZAKHEM REAL ESTATE GROUP - New
 $600,000Active3 beds 2 baths1,584 sq. ft.
$600,000Active3 beds 2 baths1,584 sq. ft.816 W Geddes Circle, Littleton, CO 80120
MLS# 7259535Listed by: DISCOVER REAL ESTATE LLC - Coming Soon
 $379,500Coming Soon2 beds 2 baths
$379,500Coming Soon2 beds 2 baths400 E Fremont Place #404, Centennial, CO 80122
MLS# 5958117Listed by: KELLER WILLIAMS INTEGRITY REAL ESTATE LLC - New
 $649,999Active4 beds 4 baths2,421 sq. ft.
$649,999Active4 beds 4 baths2,421 sq. ft.11445 W Maplewood Avenue, Littleton, CO 80127
MLS# 8486272Listed by: HOME RUN REAL ESTATE LLC - New
 $306,000Active2 beds 1 baths893 sq. ft.
$306,000Active2 beds 1 baths893 sq. ft.8347 S Upham Way #207, Littleton, CO 80128
MLS# 5527246Listed by: HOMESMART

