11487 W Grand Way, Littleton, CO 80127
Local realty services provided by:RONIN Real Estate Professionals ERA Powered
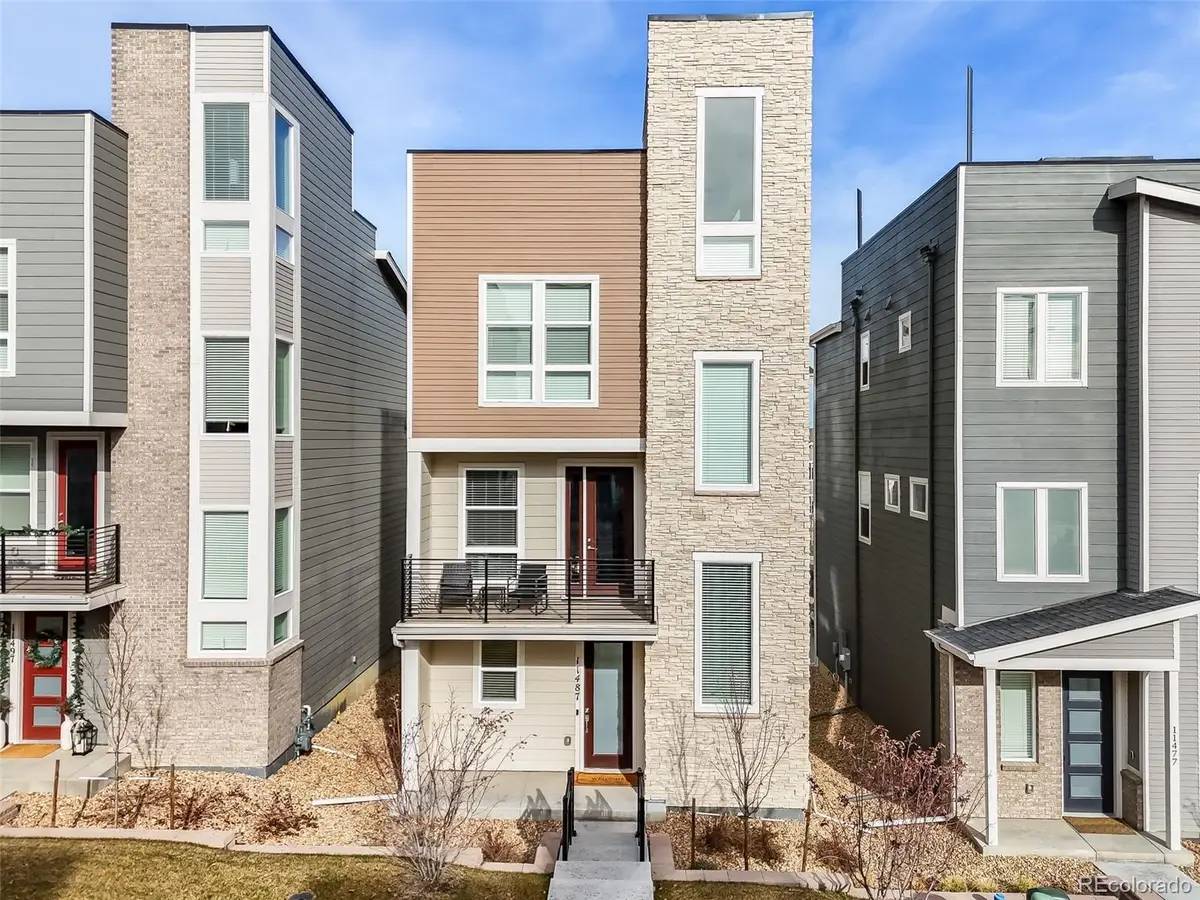
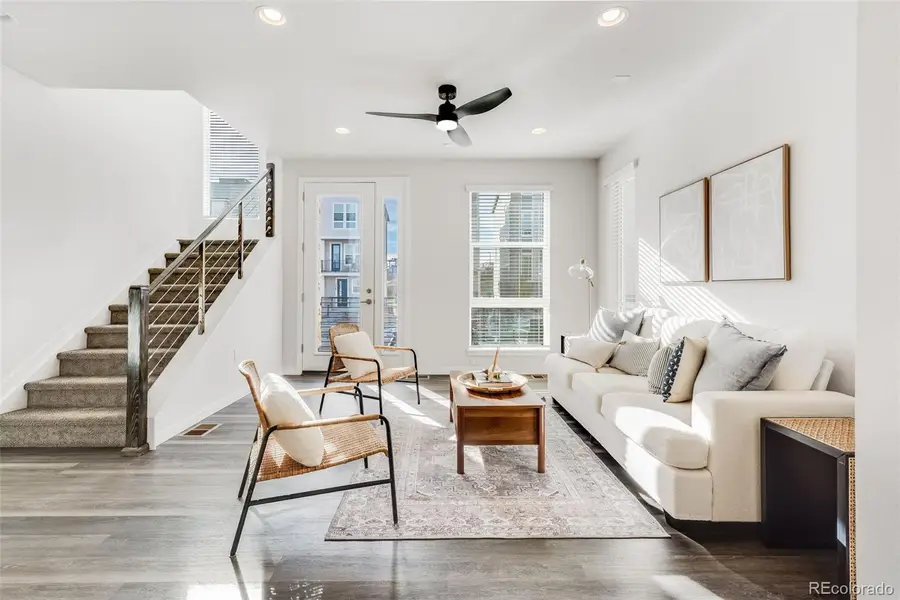
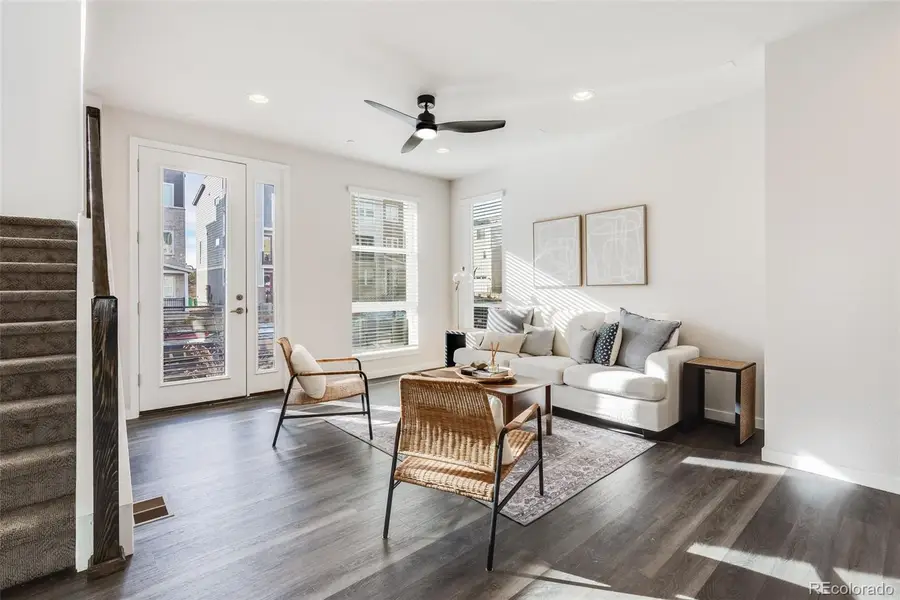
Listed by:leslie clayleslie@nowlinchoicehomes.com,678-596-8770
Office:realty one group elevations, llc.
MLS#:8500858
Source:ML
Price summary
- Price:$589,000
- Price per sq. ft.:$326.68
- Monthly HOA dues:$210.33
About this home
PRICE IMPROVEMENT!
Modern Living Near the Foothills | Rooftop Mountain Views | Prime Location
Welcome to your dream home! This stunning, nearly new modern single-family home offers the perfect blend of style, comfort, and convenience. Nestled close to the foothills, this home boasts breathtaking mountain views from the expansive rooftop deck—the ultimate space for entertaining or unwinding under Colorado’s starry skies.
Inside, the open floor plan is designed for effortless living, with sleek finishes, abundant natural light, and a contemporary aesthetic that’s both warm and inviting. Whether you're hosting friends or enjoying a quiet night in, this home offers the perfect backdrop.
Love the outdoors? You’re just minutes from incredible hiking and biking trails, with easy access to C-470 and I-70, so you can hit the mountains in no time. And when you're ready for city life, downtown Denver is just a quick drive away.
This home offers modern convenience in an unbeatable location. Don’t miss your chance to own this stylish, low-maintenance retreat—schedule a showing today!
Contact an agent
Home facts
- Year built:2022
- Listing Id #:8500858
Rooms and interior
- Bedrooms:3
- Total bathrooms:3
- Full bathrooms:1
- Half bathrooms:1
- Living area:1,803 sq. ft.
Heating and cooling
- Cooling:Central Air
- Heating:Forced Air
Structure and exterior
- Roof:Composition
- Year built:2022
- Building area:1,803 sq. ft.
- Lot area:0.05 Acres
Schools
- High school:Bear Creek
- Middle school:Carmody
- Elementary school:Governor's Ranch
Utilities
- Water:Public
- Sewer:Public Sewer
Finances and disclosures
- Price:$589,000
- Price per sq. ft.:$326.68
- Tax amount:$6,797 (2023)
New listings near 11487 W Grand Way
- Coming Soon
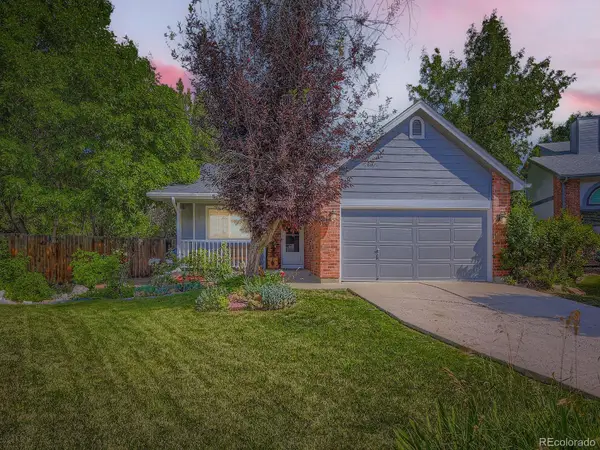 $720,000Coming Soon4 beds 3 baths
$720,000Coming Soon4 beds 3 baths7825 Sand Mountain, Littleton, CO 80127
MLS# 1794125Listed by: BC REALTY LLC - Open Sun, 1 to 3pmNew
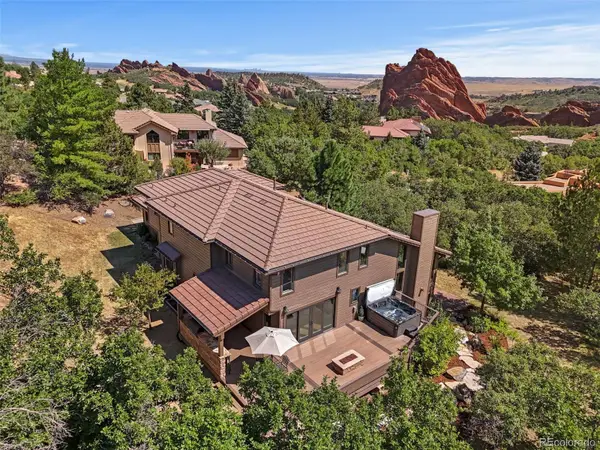 $1,300,000Active6 beds 4 baths4,524 sq. ft.
$1,300,000Active6 beds 4 baths4,524 sq. ft.5573 Red Fern Run, Littleton, CO 80125
MLS# 2479380Listed by: LUXE HAVEN REALTY - New
 $750,000Active4 beds 3 baths2,804 sq. ft.
$750,000Active4 beds 3 baths2,804 sq. ft.5295 W Plymouth Drive, Littleton, CO 80128
MLS# 4613607Listed by: BROKERS GUILD REAL ESTATE - Coming SoonOpen Sat, 11 to 1am
 $930,000Coming Soon4 beds 4 baths
$930,000Coming Soon4 beds 4 baths10594 Wildhorse Lane, Littleton, CO 80125
MLS# 7963428Listed by: BROKERS GUILD REAL ESTATE - Coming Soon
 $500,000Coming Soon3 beds 3 baths
$500,000Coming Soon3 beds 3 baths6616 S Apache Drive, Littleton, CO 80120
MLS# 3503380Listed by: KELLER WILLIAMS INTEGRITY REAL ESTATE LLC - Open Sun, 11am to 2pmNew
 $464,900Active2 beds 3 baths1,262 sq. ft.
$464,900Active2 beds 3 baths1,262 sq. ft.9005 W Phillips Drive, Littleton, CO 80128
MLS# 4672598Listed by: ORCHARD BROKERAGE LLC - Open Sat, 11am to 1pmNew
 $980,000Active4 beds 5 baths5,543 sq. ft.
$980,000Active4 beds 5 baths5,543 sq. ft.9396 Bear River Street, Littleton, CO 80125
MLS# 5142668Listed by: THRIVE REAL ESTATE GROUP - New
 $519,000Active2 beds 2 baths1,345 sq. ft.
$519,000Active2 beds 2 baths1,345 sq. ft.11993 W Long Circle #204, Littleton, CO 80127
MLS# 2969259Listed by: TRELORA REALTY, INC. - New
 $316,000Active2 beds 1 baths1,015 sq. ft.
$316,000Active2 beds 1 baths1,015 sq. ft.6705 S Field Street #811, Littleton, CO 80128
MLS# 3437509Listed by: BARON ENTERPRISES INC - New
 $595,000Active4 beds 3 baths2,620 sq. ft.
$595,000Active4 beds 3 baths2,620 sq. ft.7951 W Quarto Drive, Littleton, CO 80128
MLS# 5202050Listed by: ZAKHEM REAL ESTATE GROUP
