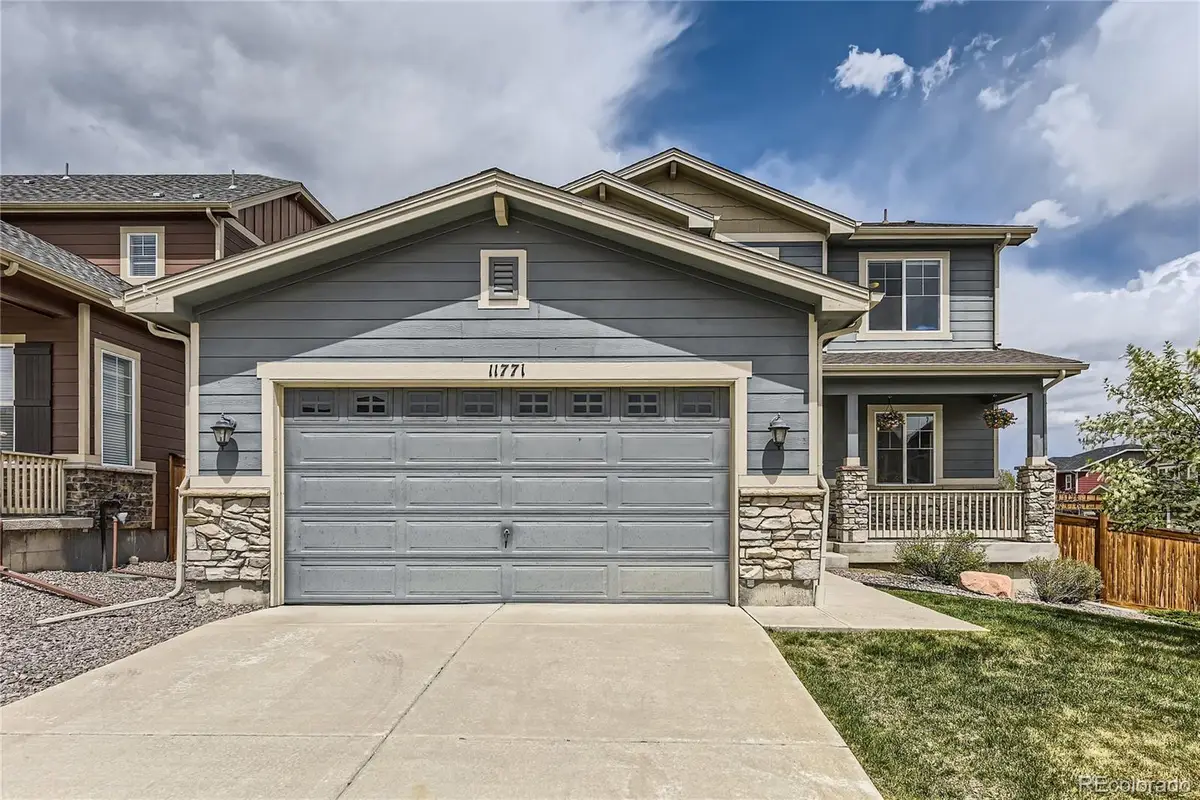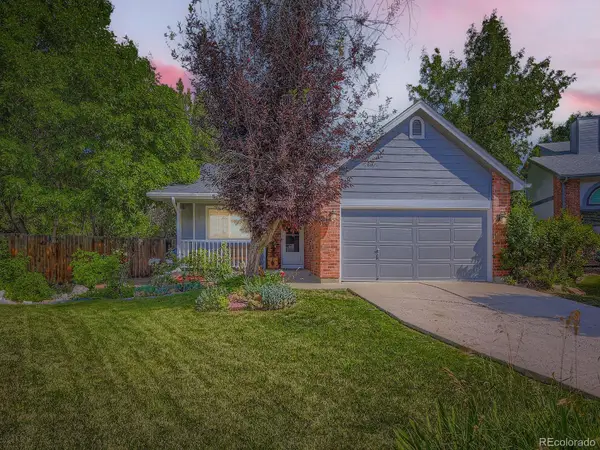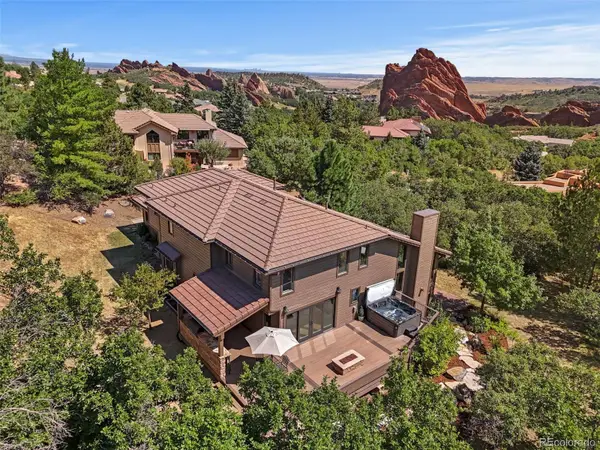11771 W Quarles Avenue, Littleton, CO 80127
Local realty services provided by:RONIN Real Estate Professionals ERA Powered



Listed by:bryan kolasabryankolasa.realtor@gmail.com,303-829-4792
Office:compass - denver
MLS#:5756599
Source:ML
Price summary
- Price:$830,000
- Price per sq. ft.:$196.78
About this home
IF BUYER USES SELLER’S PREFERRED LENDER THE LENDER WILL PAY FOR A 1-1 BUY DOWN ON THE INTEREST RATE!! A beautiful well maintained less than 10 yr old home in a non new build community on a corner lot is a hard find..luckily you just found one! As you approach the house you'll notice the south facing driveway that leads to your three car tandem garage. Exiting your garage into your large mud room is super convenient on those cold/wet winter days. Entering the house, the gorgeous laminate floors that extend throughout the main floor really add a luxurious feel. You'll also notice how open the living space is. The fully updated, bright and modern kitchen has high end (Kitchenaid) stainless steel appliances (brand new microwave), large granite island & countertops, an undermount farmhouse stainless steel sink and 42 inch cabinets. A dining area next to the kitchen offers plenty of room for entertaining family and friends or you can take the party to your formal dining room. On your way to the dining room you'll notice a butler pantry (complete with walk-in pantry and sink). The large family room (complete with handy built in shelving) offers plenty of light, built in surround sound speakers and a cozy gas fireplace. The primary suite includes a beautifully updated 5 piece bathroom and large walk in closet that connects to the laundry room (washer/dryer convey) that comes with a handy stainless steel utility sink. There are also 3 other bedrooms (two with walk-in closets) and a fully updated modern bath. Head down to your large basement and you'll notice pre-plumbing so you can add a bath/bedroom and really make the space your own. The corner lot offers extra outdoor living space that has been beautifully landscaped with gorgeous trees, a patio, garden beds, and a truly awesome pergola for that outdoor oasis feel. This home is move in ready and includes a newer (2021) roof, ceiling fans in all the rooms and high end blinds. All this & close to all Littleton has to offer.
Contact an agent
Home facts
- Year built:2017
- Listing Id #:5756599
Rooms and interior
- Bedrooms:4
- Total bathrooms:3
- Full bathrooms:2
- Half bathrooms:1
- Living area:4,218 sq. ft.
Heating and cooling
- Cooling:Central Air
- Heating:Forced Air
Structure and exterior
- Roof:Composition, Shingle
- Year built:2017
- Building area:4,218 sq. ft.
- Lot area:0.14 Acres
Schools
- High school:Dakota Ridge
- Middle school:Summit Ridge
- Elementary school:Powderhorn
Utilities
- Water:Public
- Sewer:Public Sewer
Finances and disclosures
- Price:$830,000
- Price per sq. ft.:$196.78
- Tax amount:$10,367 (2024)
New listings near 11771 W Quarles Avenue
- Coming Soon
 $720,000Coming Soon4 beds 3 baths
$720,000Coming Soon4 beds 3 baths7825 Sand Mountain, Littleton, CO 80127
MLS# 1794125Listed by: BC REALTY LLC - Open Sun, 1 to 3pmNew
 $1,300,000Active6 beds 4 baths4,524 sq. ft.
$1,300,000Active6 beds 4 baths4,524 sq. ft.5573 Red Fern Run, Littleton, CO 80125
MLS# 2479380Listed by: LUXE HAVEN REALTY - New
 $750,000Active4 beds 3 baths2,804 sq. ft.
$750,000Active4 beds 3 baths2,804 sq. ft.5295 W Plymouth Drive, Littleton, CO 80128
MLS# 4613607Listed by: BROKERS GUILD REAL ESTATE - Coming SoonOpen Sat, 11 to 1am
 $930,000Coming Soon4 beds 4 baths
$930,000Coming Soon4 beds 4 baths10594 Wildhorse Lane, Littleton, CO 80125
MLS# 7963428Listed by: BROKERS GUILD REAL ESTATE - Coming Soon
 $500,000Coming Soon3 beds 3 baths
$500,000Coming Soon3 beds 3 baths6616 S Apache Drive, Littleton, CO 80120
MLS# 3503380Listed by: KELLER WILLIAMS INTEGRITY REAL ESTATE LLC - Open Sun, 11am to 2pmNew
 $464,900Active2 beds 3 baths1,262 sq. ft.
$464,900Active2 beds 3 baths1,262 sq. ft.9005 W Phillips Drive, Littleton, CO 80128
MLS# 4672598Listed by: ORCHARD BROKERAGE LLC - Open Sat, 11am to 1pmNew
 $980,000Active4 beds 5 baths5,543 sq. ft.
$980,000Active4 beds 5 baths5,543 sq. ft.9396 Bear River Street, Littleton, CO 80125
MLS# 5142668Listed by: THRIVE REAL ESTATE GROUP - New
 $519,000Active2 beds 2 baths1,345 sq. ft.
$519,000Active2 beds 2 baths1,345 sq. ft.11993 W Long Circle #204, Littleton, CO 80127
MLS# 2969259Listed by: TRELORA REALTY, INC. - New
 $316,000Active2 beds 1 baths1,015 sq. ft.
$316,000Active2 beds 1 baths1,015 sq. ft.6705 S Field Street #811, Littleton, CO 80128
MLS# 3437509Listed by: BARON ENTERPRISES INC - New
 $595,000Active4 beds 3 baths2,620 sq. ft.
$595,000Active4 beds 3 baths2,620 sq. ft.7951 W Quarto Drive, Littleton, CO 80128
MLS# 5202050Listed by: ZAKHEM REAL ESTATE GROUP
