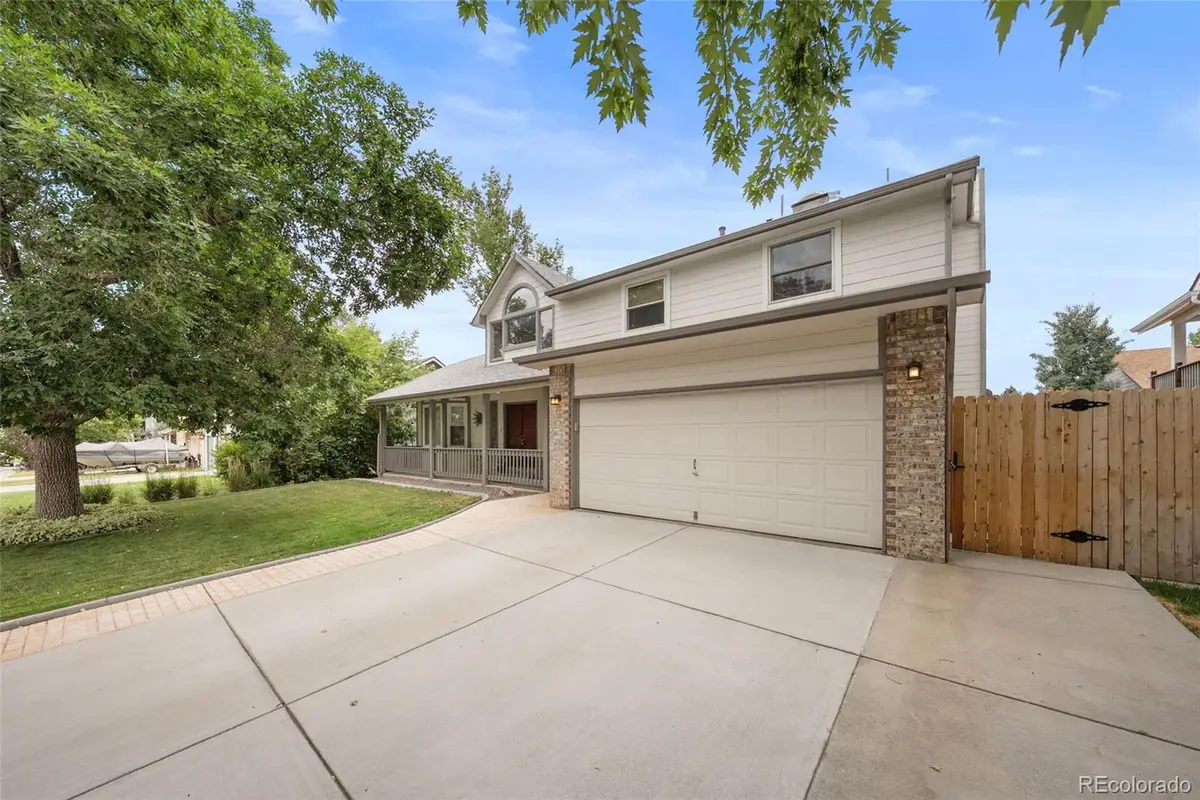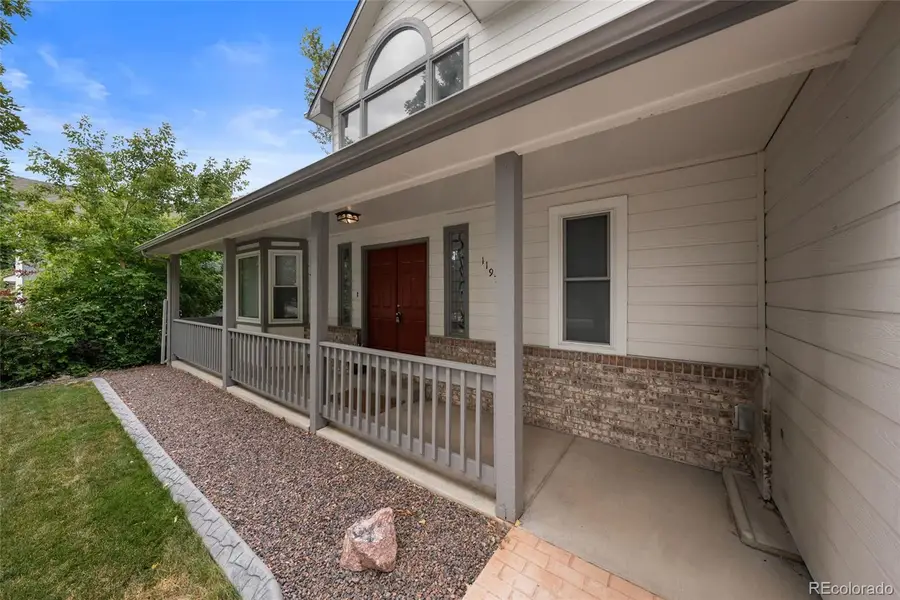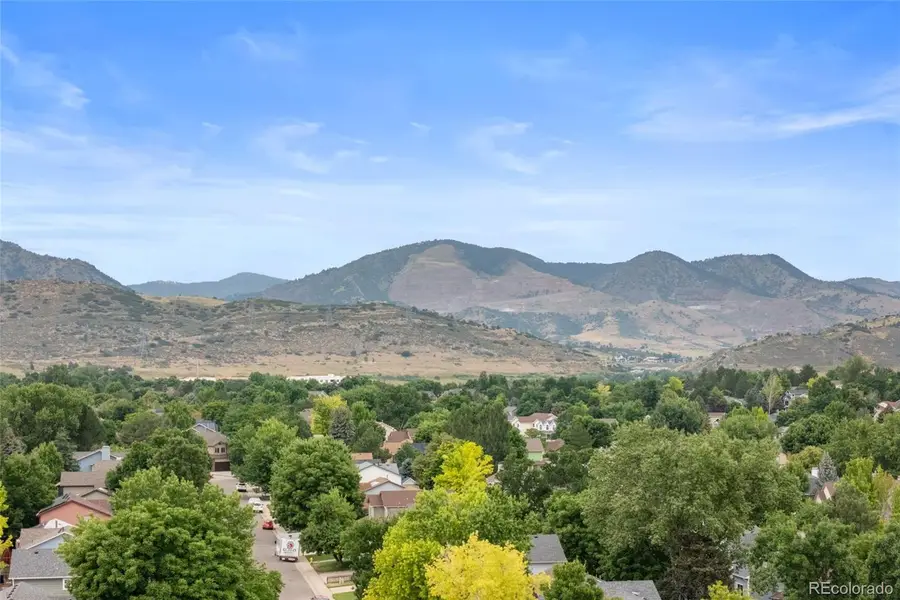11978 W Aqueduct Drive, Littleton, CO 80127
Local realty services provided by:ERA Shields Real Estate



11978 W Aqueduct Drive,Littleton, CO 80127
$675,000
- 4 Beds
- 4 Baths
- 3,209 sq. ft.
- Single family
- Active
Upcoming open houses
- Sat, Aug 1611:00 am - 01:00 pm
Listed by:mark brautigammarkbrautigam@aol.com,303-810-8120
Office:alpine real estate
MLS#:1502844
Source:ML
Price summary
- Price:$675,000
- Price per sq. ft.:$210.35
About this home
Discover this stunning traditional two-story home nestled in the highly sought-after Country West Bellview and Simms area. With impressive curb appeal, this unique model stands out as one of only two in the entire neighborhood! This spacious residence boasts 3,113 finished square feet, featuring 4 bedrooms and 4 bathrooms. As you enter the main level, you'll be greeted by a formal liv rm adorned with newer carpet and a din rm showcasing professionally screened and coated hardwood floors. The main floor also includes a stylish ¾ bathroom with an upgraded marble vanity. The heart of the home is the beautifully designed kitchen, complete with Silestone countertops, upgraded cabinet doors, and the same exquisite hardwood flooring that seamlessly flows into a generous family room. Cozy up by the warm gas log fireplace or step through sliding glass doors to enjoy your private, serene backyard. Venture upstairs to discover brand new carpet on the stairs and throughout the upper level. The large primary bedroom is a true retreat, featuring a luxurious 5-piece bathroom equipped with a heated jacuzzi bathtub, his and hers vanities with upgraded Corian countertops, and a spacious walk-in closet. Additionally, you’ll find two more generously sized bedrooms and a freshly painted full bathroom on this level. The fully finished basement offers versatility with an additional bedroom boasting an ensuite ¾ bathroom, a cozy rec room, and a laundry room (Washer Dryer was originally on the main level and can be easily moved back to the main level). Ample storage space ensures you have room for everything. Recent upgrades include a brand new class 4 roof and gutters, providing peace of mind for years to come. Enjoy proximity to excellent Jefferson County Schools, beautiful parks, scenic hiking trails, Chatfield State Park, and the iconic Red Rocks Amphitheatre. Don't miss the opportunity to make this exceptional property your forever home!
Contact an agent
Home facts
- Year built:1991
- Listing Id #:1502844
Rooms and interior
- Bedrooms:4
- Total bathrooms:4
- Full bathrooms:2
- Living area:3,209 sq. ft.
Heating and cooling
- Cooling:Central Air
- Heating:Forced Air
Structure and exterior
- Roof:Composition
- Year built:1991
- Building area:3,209 sq. ft.
- Lot area:0.14 Acres
Schools
- High school:Dakota Ridge
- Middle school:Summit Ridge
- Elementary school:Mount Carbon
Utilities
- Water:Public
- Sewer:Public Sewer
Finances and disclosures
- Price:$675,000
- Price per sq. ft.:$210.35
- Tax amount:$3,877 (2023)
New listings near 11978 W Aqueduct Drive
- Coming Soon
 $500,000Coming Soon3 beds 3 baths
$500,000Coming Soon3 beds 3 baths6616 S Apache Drive, Littleton, CO 80120
MLS# 3503380Listed by: KELLER WILLIAMS INTEGRITY REAL ESTATE LLC - New
 $464,900Active2 beds 3 baths1,262 sq. ft.
$464,900Active2 beds 3 baths1,262 sq. ft.9005 W Phillips Drive, Littleton, CO 80128
MLS# 4672598Listed by: ORCHARD BROKERAGE LLC - Open Sat, 11am to 1pmNew
 $980,000Active4 beds 5 baths5,543 sq. ft.
$980,000Active4 beds 5 baths5,543 sq. ft.9396 Bear River Street, Littleton, CO 80125
MLS# 5142668Listed by: THRIVE REAL ESTATE GROUP - New
 $519,000Active2 beds 2 baths1,345 sq. ft.
$519,000Active2 beds 2 baths1,345 sq. ft.11993 W Long Circle #204, Littleton, CO 80127
MLS# 2969259Listed by: TRELORA REALTY, INC. - New
 $316,000Active2 beds 1 baths1,015 sq. ft.
$316,000Active2 beds 1 baths1,015 sq. ft.6705 S Field Street #811, Littleton, CO 80128
MLS# 3437509Listed by: BARON ENTERPRISES INC - New
 $595,000Active4 beds 3 baths2,620 sq. ft.
$595,000Active4 beds 3 baths2,620 sq. ft.7951 W Quarto Drive, Littleton, CO 80128
MLS# 5202050Listed by: ZAKHEM REAL ESTATE GROUP - New
 $600,000Active3 beds 2 baths1,584 sq. ft.
$600,000Active3 beds 2 baths1,584 sq. ft.816 W Geddes Circle, Littleton, CO 80120
MLS# 7259535Listed by: DISCOVER REAL ESTATE LLC - Coming Soon
 $379,500Coming Soon2 beds 2 baths
$379,500Coming Soon2 beds 2 baths400 E Fremont Place #404, Centennial, CO 80122
MLS# 5958117Listed by: KELLER WILLIAMS INTEGRITY REAL ESTATE LLC - New
 $649,999Active4 beds 4 baths2,421 sq. ft.
$649,999Active4 beds 4 baths2,421 sq. ft.11445 W Maplewood Avenue, Littleton, CO 80127
MLS# 8486272Listed by: HOME RUN REAL ESTATE LLC - New
 $306,000Active2 beds 1 baths893 sq. ft.
$306,000Active2 beds 1 baths893 sq. ft.8347 S Upham Way #207, Littleton, CO 80128
MLS# 5527246Listed by: HOMESMART

