12317 W Gould Avenue, Littleton, CO 80127
Local realty services provided by:ERA Teamwork Realty
Upcoming open houses
- Sat, Oct 0412:00 pm - 02:30 pm
Listed by:tim ghaemitim.ghaemi@alborzrealestate.com,303-332-7344
Office:mb alborz real estate
MLS#:9041425
Source:ML
Price summary
- Price:$538,950
- Price per sq. ft.:$222.52
- Monthly HOA dues:$420
About this home
Motivated Seller! offering payment for one year of HOA dues and conssession to buy down mortgage interest rate.
Welcome to the most stunning townhome in Dancing Willows—a rare and highly desirable floor plan offering open and bright main floor, two loft spaces, and a full unfinished basement with the potential to add two additional bedrooms, a bathroom, and living space. This home has been beautifully updated with high-end finishes you won’t find in any other unit: real hardwood floors, soaring ceilings, custom built-in shelving in the office loft, new designer lighting, and fresh paint throughout. Tucked into a private corner of the community, the home opens to a serene greenbelt and features an expanded patio—perfect for relaxing or entertaining. Dancing Willows is one of the most sought-after communities in the area, known for its lush landscaping, friendly neighbors, and luxurious amenities including a resort-style pool. You’ll also love the easy access to nearby parks and reservoirs—Blue Heron Park, Hine Lake, Country West Greenbelt, and Bergen East Reservoir—as well as unmatched Ken-Caryl amenities: endless open space, hiking trails, pools, tennis courts, fitness facilities, classes, and year-round community events. Build the basement and make this a 4 bedroom townhome.
Don’t miss this rare opportunity to own a truly one-of-a-kind home in Dancing Willows!
Contact an agent
Home facts
- Year built:2008
- Listing ID #:9041425
Rooms and interior
- Bedrooms:2
- Total bathrooms:3
- Full bathrooms:1
- Half bathrooms:1
- Living area:2,422 sq. ft.
Heating and cooling
- Cooling:Central Air
- Heating:Forced Air
Structure and exterior
- Year built:2008
- Building area:2,422 sq. ft.
- Lot area:0.03 Acres
Schools
- High school:Dakota Ridge
- Middle school:Summit Ridge
- Elementary school:Mount Carbon
Utilities
- Sewer:Public Sewer
Finances and disclosures
- Price:$538,950
- Price per sq. ft.:$222.52
- Tax amount:$5,329 (2024)
New listings near 12317 W Gould Avenue
- New
 $650,000Active3 beds 2 baths1,738 sq. ft.
$650,000Active3 beds 2 baths1,738 sq. ft.6664 S Datura Street, Littleton, CO 80120
MLS# 6907260Listed by: WEST AND MAIN HOMES INC - New
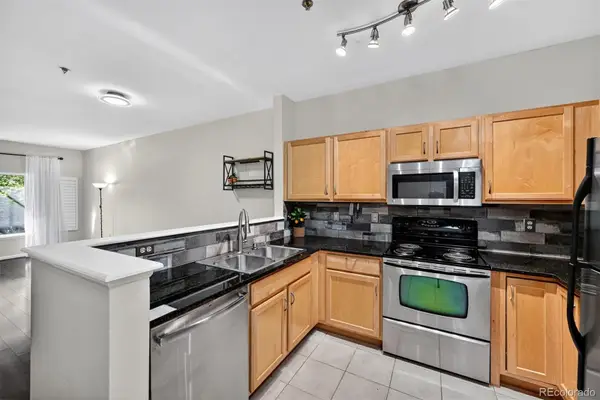 $259,000Active1 beds 1 baths802 sq. ft.
$259,000Active1 beds 1 baths802 sq. ft.2895 W Riverwalk Circle #104, Littleton, CO 80123
MLS# 5792992Listed by: MB REYNEBEAU & CO - New
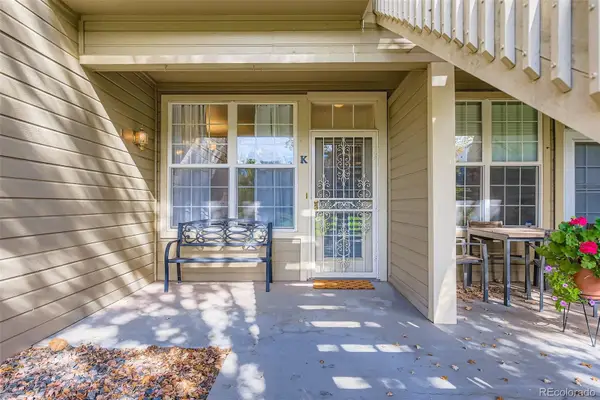 $395,000Active2 beds 2 baths1,036 sq. ft.
$395,000Active2 beds 2 baths1,036 sq. ft.2844 W Centennial Drive #K, Littleton, CO 80123
MLS# 7408286Listed by: RE/MAX LEADERS - Open Sun, 3 to 5pmNew
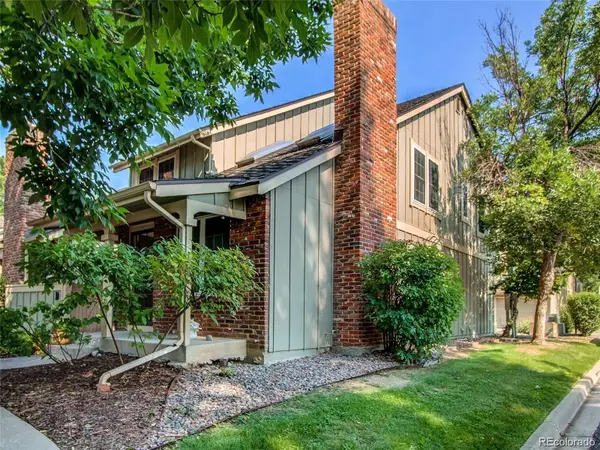 $575,000Active3 beds 4 baths2,594 sq. ft.
$575,000Active3 beds 4 baths2,594 sq. ft.7761 S Curtice Drive #D, Littleton, CO 80120
MLS# 4695885Listed by: ALLEGIANCE REAL ESTATE SERVICES, INC. - Open Sun, 12 to 3pmNew
 $759,000Active4 beds 3 baths2,784 sq. ft.
$759,000Active4 beds 3 baths2,784 sq. ft.555 E Jamison Place, Littleton, CO 80122
MLS# 8373811Listed by: LUXE HAVEN REALTY - Open Sun, 11am to 2pmNew
 $725,000Active5 beds 3 baths2,616 sq. ft.
$725,000Active5 beds 3 baths2,616 sq. ft.7070 S Lakeview Street, Littleton, CO 80120
MLS# 4079007Listed by: MADISON & COMPANY PROPERTIES - Open Sat, 12 to 2pmNew
 $759,000Active3 beds 4 baths1,933 sq. ft.
$759,000Active3 beds 4 baths1,933 sq. ft.5026 S Platte River Parkway, Littleton, CO 80123
MLS# 6639045Listed by: REDFIN CORPORATION - Open Sun, 2 to 4pmNew
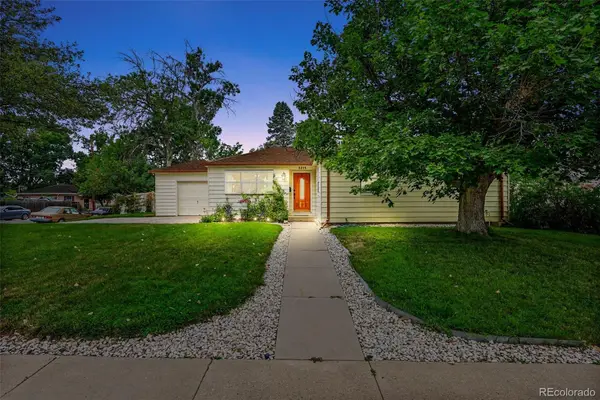 $560,000Active3 beds 2 baths1,582 sq. ft.
$560,000Active3 beds 2 baths1,582 sq. ft.5215 S Washington Street, Littleton, CO 80121
MLS# 9765563Listed by: COMPASS - DENVER - Open Sat, 11am to 2pmNew
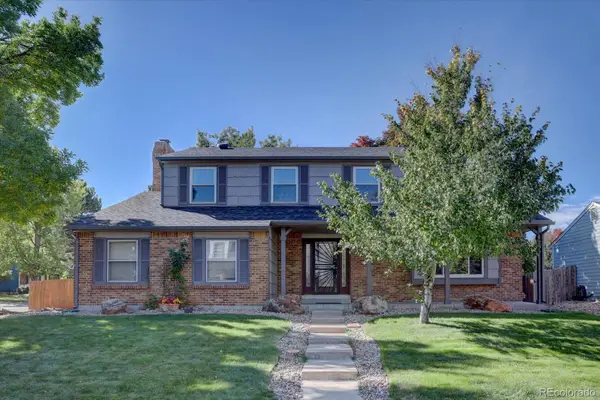 $695,000Active4 beds 3 baths2,840 sq. ft.
$695,000Active4 beds 3 baths2,840 sq. ft.1002 W Kettle Avenue, Littleton, CO 80120
MLS# 4755667Listed by: RE/MAX PROFESSIONALS - New
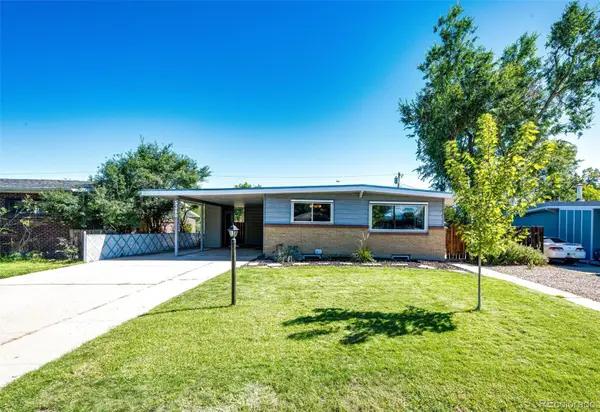 $550,000Active3 beds 2 baths2,354 sq. ft.
$550,000Active3 beds 2 baths2,354 sq. ft.5380 S Greenwood Street, Littleton, CO 80120
MLS# 4727571Listed by: KELLER WILLIAMS ACTION REALTY LLC
