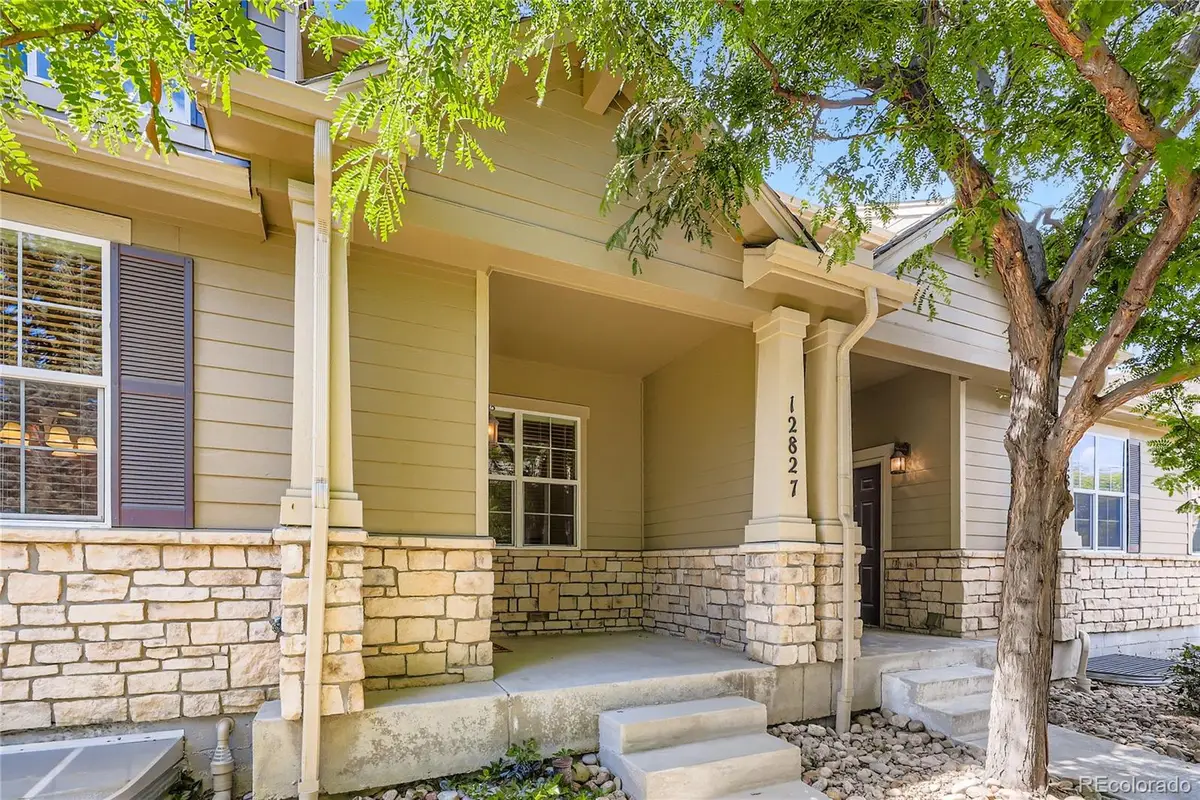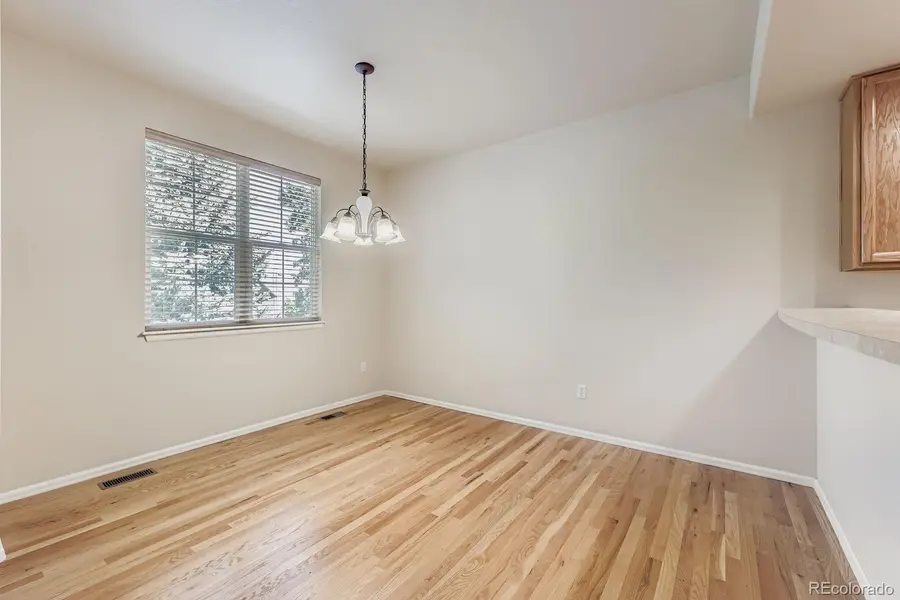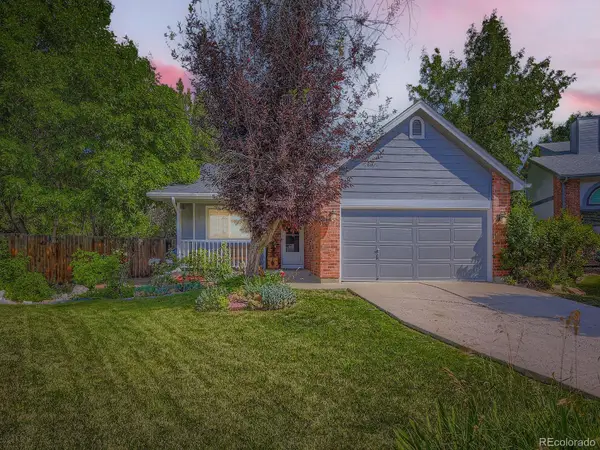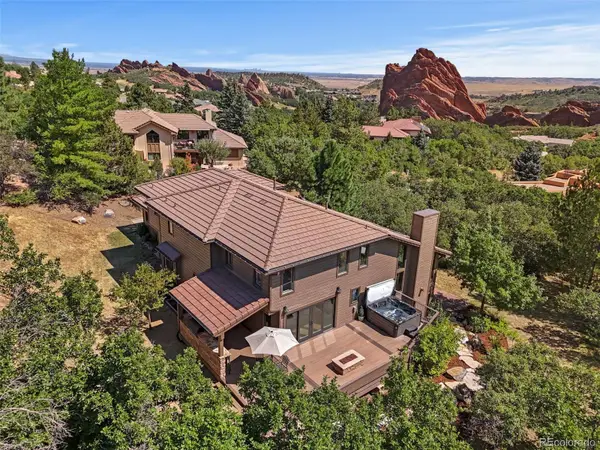12827 W Burgundy Place, Littleton, CO 80127
Local realty services provided by:ERA Teamwork Realty



12827 W Burgundy Place,Littleton, CO 80127
$399,000
- 2 Beds
- 3 Baths
- 2,101 sq. ft.
- Townhouse
- Pending
Listed by:delores cordovaDeeSellsHomes@Outlook.com,720-364-9710
Office:the block inc
MLS#:6744143
Source:ML
Price summary
- Price:$399,000
- Price per sq. ft.:$189.91
- Monthly HOA dues:$575
About this home
Welcome to 12827 W Burgundy Place — a rare opportunity, priced well under neighborhood comps to attract both savvy homebuyers and investors. This well-maintained two-story townhome offers the perfect blend of comfort, style, and potential.
Lovingly cared for by its original owner and smoke-free, this home boasts soaring ceilings and an open-concept main level that seamlessly connects the dining area to a dramatic two-story living room featuring a cozy gas fireplace—perfect for relaxed evenings or hosting guests. The kitchen is equally impressive with 42” cabinets, ample counter space, a sizeable pantry, and a convenient eating bar for casual dining.
Upstairs, the spacious primary suite features a tray ceiling, five-piece bath, and walk-in closet. A versatile loft overlooks the main living space—ideal for a home office, gym, library or lounge. The secondary bedroom offers foothill views and sits next to a full bathroom.
The unfinished basement—with egress window and rough-in plumbing—gives you the freedom to add value and square footage: create a media room, guest suite, or a personal retreat. Bonus features include a newer furnace and A/C (2021), a two-car attached garage with extra storage/workshop space, and a peaceful location close to the community pool, spa, and guest parking.
Outdoor enthusiasts will love being near Hine Lake trails, the Ridge Rec Center, and just five miles from iconic Red Rocks Amphitheatre. With easy access to highways, shopping, dining, and nature, the location checks all the boxes.
Whether you're looking for a move-in ready home with potential to grow or a smart investment with built-in equity—this one is not to be missed. Act fast!
Contact an agent
Home facts
- Year built:2005
- Listing Id #:6744143
Rooms and interior
- Bedrooms:2
- Total bathrooms:3
- Full bathrooms:2
- Half bathrooms:1
- Living area:2,101 sq. ft.
Heating and cooling
- Cooling:Air Conditioning-Room
- Heating:Forced Air, Natural Gas
Structure and exterior
- Roof:Composition
- Year built:2005
- Building area:2,101 sq. ft.
- Lot area:0.03 Acres
Schools
- High school:Dakota Ridge
- Middle school:Summit Ridge
- Elementary school:Powderhorn
Utilities
- Water:Public
- Sewer:Public Sewer
Finances and disclosures
- Price:$399,000
- Price per sq. ft.:$189.91
- Tax amount:$2,368 (2024)
New listings near 12827 W Burgundy Place
- New
 $305,000Active2 beds 2 baths1,105 sq. ft.
$305,000Active2 beds 2 baths1,105 sq. ft.8100 W Quincy Avenue #N11, Littleton, CO 80123
MLS# 9795213Listed by: KELLER WILLIAMS REALTY NORTHERN COLORADO - Coming Soon
 $720,000Coming Soon4 beds 3 baths
$720,000Coming Soon4 beds 3 baths7825 Sand Mountain, Littleton, CO 80127
MLS# 1794125Listed by: BC REALTY LLC - Open Sun, 1 to 3pmNew
 $1,300,000Active6 beds 4 baths4,524 sq. ft.
$1,300,000Active6 beds 4 baths4,524 sq. ft.5573 Red Fern Run, Littleton, CO 80125
MLS# 2479380Listed by: LUXE HAVEN REALTY - New
 $750,000Active4 beds 3 baths2,804 sq. ft.
$750,000Active4 beds 3 baths2,804 sq. ft.5295 W Plymouth Drive, Littleton, CO 80128
MLS# 4613607Listed by: BROKERS GUILD REAL ESTATE - Coming SoonOpen Sat, 11 to 1am
 $930,000Coming Soon4 beds 4 baths
$930,000Coming Soon4 beds 4 baths10594 Wildhorse Lane, Littleton, CO 80125
MLS# 7963428Listed by: BROKERS GUILD REAL ESTATE - Coming Soon
 $500,000Coming Soon3 beds 3 baths
$500,000Coming Soon3 beds 3 baths6616 S Apache Drive, Littleton, CO 80120
MLS# 3503380Listed by: KELLER WILLIAMS INTEGRITY REAL ESTATE LLC - Open Sun, 11am to 2pmNew
 $464,900Active2 beds 3 baths1,262 sq. ft.
$464,900Active2 beds 3 baths1,262 sq. ft.9005 W Phillips Drive, Littleton, CO 80128
MLS# 4672598Listed by: ORCHARD BROKERAGE LLC - Open Sat, 11am to 1pmNew
 $980,000Active4 beds 5 baths5,543 sq. ft.
$980,000Active4 beds 5 baths5,543 sq. ft.9396 Bear River Street, Littleton, CO 80125
MLS# 5142668Listed by: THRIVE REAL ESTATE GROUP - New
 $519,000Active2 beds 2 baths1,345 sq. ft.
$519,000Active2 beds 2 baths1,345 sq. ft.11993 W Long Circle #204, Littleton, CO 80127
MLS# 2969259Listed by: TRELORA REALTY, INC. - New
 $316,000Active2 beds 1 baths1,015 sq. ft.
$316,000Active2 beds 1 baths1,015 sq. ft.6705 S Field Street #811, Littleton, CO 80128
MLS# 3437509Listed by: BARON ENTERPRISES INC
