13 Tamarade Drive, Littleton, CO 80127
Local realty services provided by:ERA Teamwork Realty
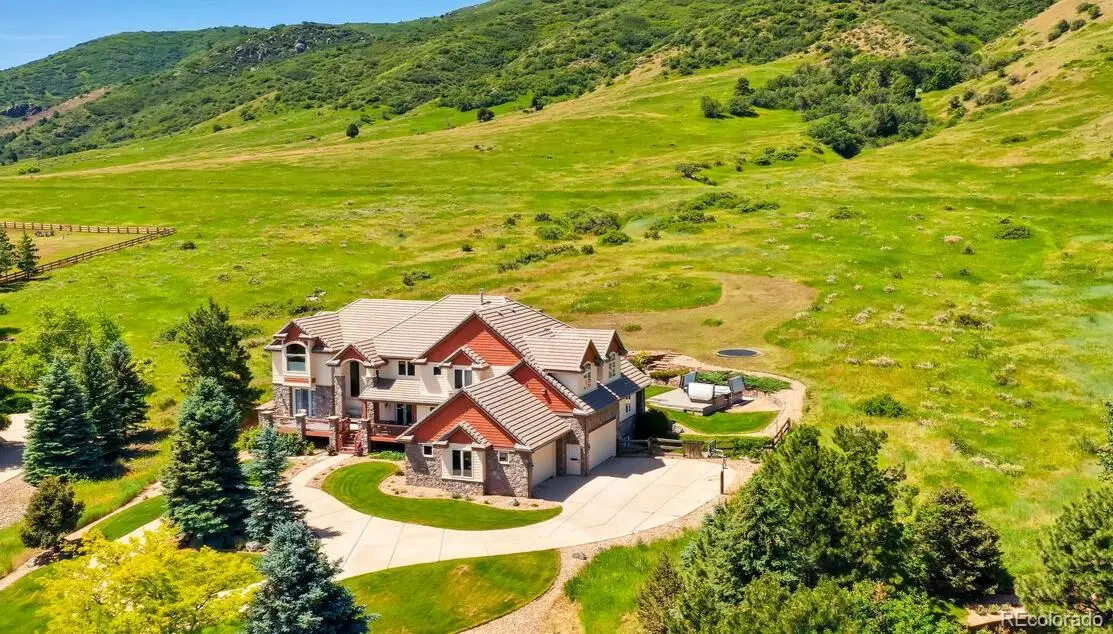
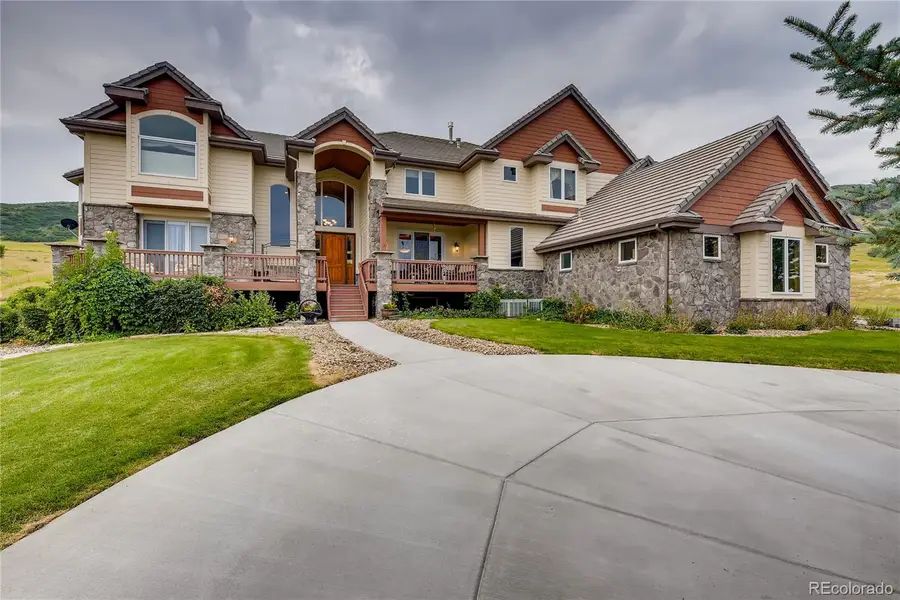
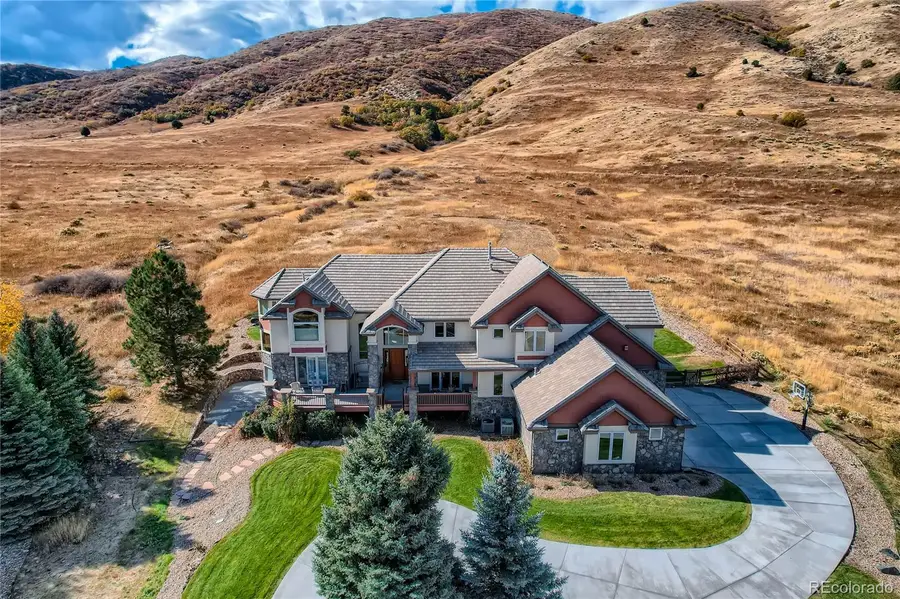
13 Tamarade Drive,Littleton, CO 80127
$3,290,000
- 7 Beds
- 7 Baths
- 9,830 sq. ft.
- Single family
- Active
Listed by:drew nafteldrew@you1st.com
Office:mb freedom realty
MLS#:1873661
Source:ML
Price summary
- Price:$3,290,000
- Price per sq. ft.:$334.69
- Monthly HOA dues:$187
About this home
Welcome to your dream home in the stunning Ken Caryl Valley, where privacy meets breathtaking views on a sprawling 1.89-acre estate lot backing onto an impressive 4,800 acres of mountainous open space. This fully custom crafted residence is not only warm and inviting but also adaptable to your personal style, whether you prefer modern, farmhouse, or French country décor. Nestled within a secure gated community, this home is surrounded by award-winning schools and lush foothills, ensuring convenient access to the Denver metro area. Explore a lifestyle filled with diverse recreational opportunities, including miles of hiking and biking trails, three community recreation centers, and an exceptional equestrian center perfect for horse lovers and aspiring riders alike. For car enthusiasts, the expansive 6-car garage offers the potential for additional lifts, while the outdoor amenities—featuring a large deck with panoramic views, a swim spa, and a separate hot tub—provide the perfect setting for relaxation and leisure. At Freedom Realty, we are dedicated to offering personalized service, and we invite you to discover how this extraordinary property can be tailored to fit your lifestyle needs. Join a welcoming community where you can truly thrive; reach out to Shauna Naftel and her knowledgeable team for more information or to schedule a viewing of this one-of-a-kind Colorado lifestyle package.
Contact an agent
Home facts
- Year built:1999
- Listing Id #:1873661
Rooms and interior
- Bedrooms:7
- Total bathrooms:7
- Full bathrooms:4
- Half bathrooms:2
- Living area:9,830 sq. ft.
Heating and cooling
- Cooling:Central Air
- Heating:Forced Air
Structure and exterior
- Roof:Shingle
- Year built:1999
- Building area:9,830 sq. ft.
- Lot area:1.89 Acres
Schools
- High school:Chatfield
- Middle school:Deer Creek
- Elementary school:Bradford
Utilities
- Water:Public
- Sewer:Public Sewer
Finances and disclosures
- Price:$3,290,000
- Price per sq. ft.:$334.69
- Tax amount:$17,561 (2024)
New listings near 13 Tamarade Drive
- Coming Soon
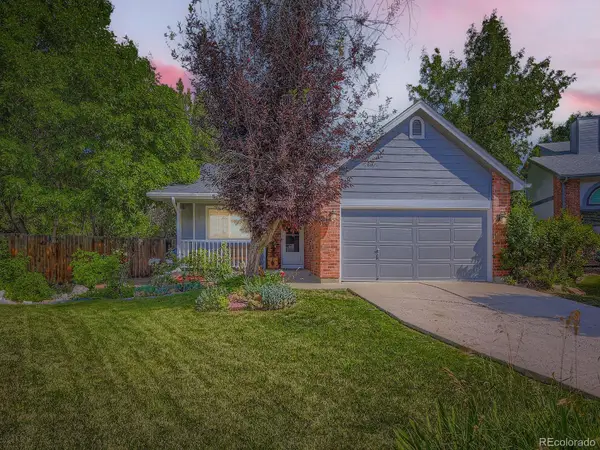 $720,000Coming Soon4 beds 3 baths
$720,000Coming Soon4 beds 3 baths7825 Sand Mountain, Littleton, CO 80127
MLS# 1794125Listed by: BC REALTY LLC - Open Sun, 1 to 3pmNew
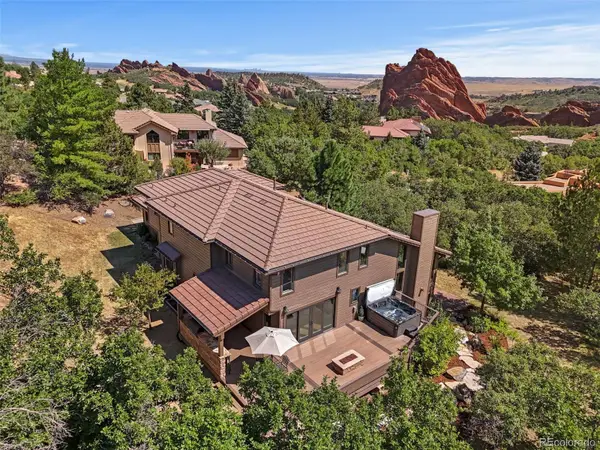 $1,300,000Active6 beds 4 baths4,524 sq. ft.
$1,300,000Active6 beds 4 baths4,524 sq. ft.5573 Red Fern Run, Littleton, CO 80125
MLS# 2479380Listed by: LUXE HAVEN REALTY - New
 $750,000Active4 beds 3 baths2,804 sq. ft.
$750,000Active4 beds 3 baths2,804 sq. ft.5295 W Plymouth Drive, Littleton, CO 80128
MLS# 4613607Listed by: BROKERS GUILD REAL ESTATE - Coming SoonOpen Sat, 11 to 1am
 $930,000Coming Soon4 beds 4 baths
$930,000Coming Soon4 beds 4 baths10594 Wildhorse Lane, Littleton, CO 80125
MLS# 7963428Listed by: BROKERS GUILD REAL ESTATE - Coming Soon
 $500,000Coming Soon3 beds 3 baths
$500,000Coming Soon3 beds 3 baths6616 S Apache Drive, Littleton, CO 80120
MLS# 3503380Listed by: KELLER WILLIAMS INTEGRITY REAL ESTATE LLC - Open Sun, 11am to 2pmNew
 $464,900Active2 beds 3 baths1,262 sq. ft.
$464,900Active2 beds 3 baths1,262 sq. ft.9005 W Phillips Drive, Littleton, CO 80128
MLS# 4672598Listed by: ORCHARD BROKERAGE LLC - Open Sat, 11am to 1pmNew
 $980,000Active4 beds 5 baths5,543 sq. ft.
$980,000Active4 beds 5 baths5,543 sq. ft.9396 Bear River Street, Littleton, CO 80125
MLS# 5142668Listed by: THRIVE REAL ESTATE GROUP - New
 $519,000Active2 beds 2 baths1,345 sq. ft.
$519,000Active2 beds 2 baths1,345 sq. ft.11993 W Long Circle #204, Littleton, CO 80127
MLS# 2969259Listed by: TRELORA REALTY, INC. - New
 $316,000Active2 beds 1 baths1,015 sq. ft.
$316,000Active2 beds 1 baths1,015 sq. ft.6705 S Field Street #811, Littleton, CO 80128
MLS# 3437509Listed by: BARON ENTERPRISES INC - New
 $595,000Active4 beds 3 baths2,620 sq. ft.
$595,000Active4 beds 3 baths2,620 sq. ft.7951 W Quarto Drive, Littleton, CO 80128
MLS# 5202050Listed by: ZAKHEM REAL ESTATE GROUP
