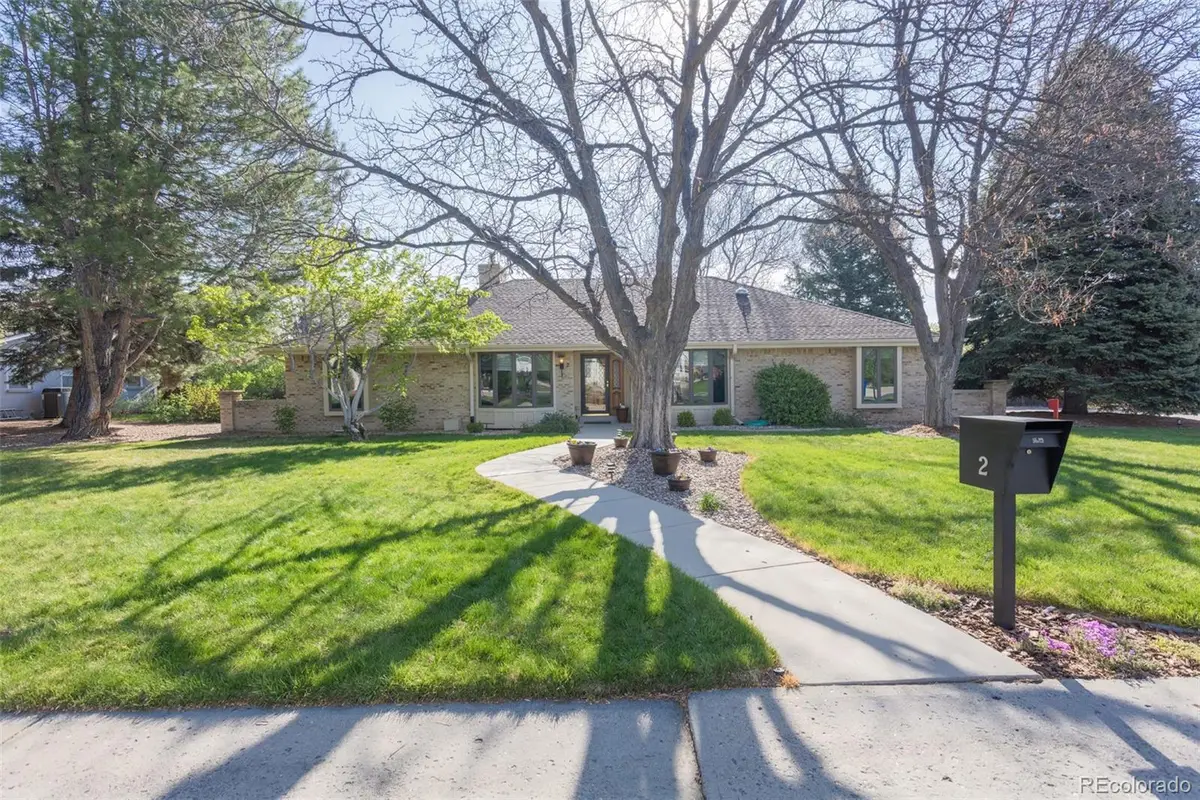2 Larkdale Drive, Littleton, CO 80123
Local realty services provided by:ERA Teamwork Realty



Listed by:jim hatfield303-987-0255
Office:re/max professionals
MLS#:2475394
Source:ML
Price summary
- Price:$995,000
- Price per sq. ft.:$279.49
About this home
This elegant custom ranch is located in the Columbine Heights neighborhood just minutes from Littleton's Main Street. Updated kitchen includes 42" Cherry Cabinets, Wolf 5 burner gas range, new garbage disposal, new 2 drawer dishwasher, quartz countertops, large pantry and wine cooler, Birch Hardwood Floors Thru-out. Family room features custom Ashwood paneling, vaulted ceiling with 3 large skylights, and a gas fireplace. Large primary suite with ADA Compliant 3/4 bathroom. New shingles, Anderson Low-E windows, New Steel Garage Door, HWT, furnace and A/C replaced since 2022, Sewer line replaced in 2013. Lot is 0.6 acre with beautiful landscaping, large garden area, 12x8 shed, oversized driveway. Arapahoe County R-2 zoning will allow additional garage space on property. Property has handicapped access from garage to house and a chair lift to the unfinished basement. Close to shopping, recreation, walking trails.
Contact an agent
Home facts
- Year built:1978
- Listing Id #:2475394
Rooms and interior
- Bedrooms:4
- Total bathrooms:3
- Full bathrooms:1
- Living area:3,560 sq. ft.
Heating and cooling
- Cooling:Central Air
- Heating:Forced Air, Natural Gas
Structure and exterior
- Roof:Composition
- Year built:1978
- Building area:3,560 sq. ft.
- Lot area:0.6 Acres
Schools
- High school:Heritage
- Middle school:Goddard
- Elementary school:Wilder
Utilities
- Water:Public
- Sewer:Public Sewer
Finances and disclosures
- Price:$995,000
- Price per sq. ft.:$279.49
- Tax amount:$7,042 (2024)
New listings near 2 Larkdale Drive
- Coming Soon
 $500,000Coming Soon3 beds 3 baths
$500,000Coming Soon3 beds 3 baths6616 S Apache Drive, Littleton, CO 80120
MLS# 3503380Listed by: KELLER WILLIAMS INTEGRITY REAL ESTATE LLC - New
 $464,900Active2 beds 3 baths1,262 sq. ft.
$464,900Active2 beds 3 baths1,262 sq. ft.9005 W Phillips Drive, Littleton, CO 80128
MLS# 4672598Listed by: ORCHARD BROKERAGE LLC - Open Sat, 11am to 1pmNew
 $980,000Active4 beds 5 baths5,543 sq. ft.
$980,000Active4 beds 5 baths5,543 sq. ft.9396 Bear River Street, Littleton, CO 80125
MLS# 5142668Listed by: THRIVE REAL ESTATE GROUP - New
 $519,000Active2 beds 2 baths1,345 sq. ft.
$519,000Active2 beds 2 baths1,345 sq. ft.11993 W Long Circle #204, Littleton, CO 80127
MLS# 2969259Listed by: TRELORA REALTY, INC. - New
 $316,000Active2 beds 1 baths1,015 sq. ft.
$316,000Active2 beds 1 baths1,015 sq. ft.6705 S Field Street #811, Littleton, CO 80128
MLS# 3437509Listed by: BARON ENTERPRISES INC - New
 $595,000Active4 beds 3 baths2,620 sq. ft.
$595,000Active4 beds 3 baths2,620 sq. ft.7951 W Quarto Drive, Littleton, CO 80128
MLS# 5202050Listed by: ZAKHEM REAL ESTATE GROUP - New
 $600,000Active3 beds 2 baths1,584 sq. ft.
$600,000Active3 beds 2 baths1,584 sq. ft.816 W Geddes Circle, Littleton, CO 80120
MLS# 7259535Listed by: DISCOVER REAL ESTATE LLC - Coming Soon
 $379,500Coming Soon2 beds 2 baths
$379,500Coming Soon2 beds 2 baths400 E Fremont Place #404, Centennial, CO 80122
MLS# 5958117Listed by: KELLER WILLIAMS INTEGRITY REAL ESTATE LLC - New
 $649,999Active4 beds 4 baths2,421 sq. ft.
$649,999Active4 beds 4 baths2,421 sq. ft.11445 W Maplewood Avenue, Littleton, CO 80127
MLS# 8486272Listed by: HOME RUN REAL ESTATE LLC - New
 $306,000Active2 beds 1 baths893 sq. ft.
$306,000Active2 beds 1 baths893 sq. ft.8347 S Upham Way #207, Littleton, CO 80128
MLS# 5527246Listed by: HOMESMART

