2 Silvermound, Littleton, CO 80127
Local realty services provided by:ERA New Age
2 Silvermound,Littleton, CO 80127
$995,000
- 4 Beds
- 4 Baths
- 2,786 sq. ft.
- Single family
- Active
Listed by:eva stadelmaier303-619-4880
Office:re/max professionals
MLS#:3026015
Source:ML
Price summary
- Price:$995,000
- Price per sq. ft.:$357.14
- Monthly HOA dues:$78
About this home
Welcome Home to Your Ken Caryl Sanctuary!
Imagine your new life in this absolutely charming Ken Caryl Valley home, perfectly tucked away on a quiet cul-de-sac. Backing to peaceful open space, this is more than just a house—it's a private retreat where you can enjoy stunning views and a sense of calm from the moment you arrive.
The main floor feels bright, open, and incredibly inviting. Picture yourself celebrating special moments in the formal living and dining rooms, or cozying up by the warm gas fireplace in the family room on a chilly Colorado evening. The updated eat-in kitchen is truly the heart of the home, a cheerful space featuring stainless steel appliances and a large breakfast bar where everyone will love to gather. Upstairs, discover a flexible living space with four bedrooms and a versatile loft, ideal for a home office, study area, or playroom. The primary suite is a true retreat, complete with a walk-in closet and a tastefully updated en-suite bathroom.
The finished basement significantly expands your living area, offering a spacious recreation room and a convenient ¾ bath. This versatile space is perfect for a home theater, gym, or guest suite.
Step outside into your private haven. The large back and side yards, surrounded by mature trees, offer exceptional privacy. Relax or entertain on the beautiful flagstone patio and enjoy the serene, natural surroundings.
Backs to Open Space~Concrete Tile Roof~Many Newer Windows~Front Porch~New Carpet~Impeccably Maintained.
Enjoy amazing Ken Caryl amenities, featuring three pools, numerous miles of trails, parks, playgrounds, tennis, pickleball, and an equestrian center.
Contact an agent
Home facts
- Year built:1989
- Listing ID #:3026015
Rooms and interior
- Bedrooms:4
- Total bathrooms:4
- Full bathrooms:1
- Half bathrooms:1
- Living area:2,786 sq. ft.
Heating and cooling
- Cooling:Attic Fan, Central Air
- Heating:Forced Air
Structure and exterior
- Roof:Concrete
- Year built:1989
- Building area:2,786 sq. ft.
- Lot area:0.2 Acres
Schools
- High school:Chatfield
- Middle school:Bradford
- Elementary school:Bradford
Utilities
- Water:Public
- Sewer:Public Sewer
Finances and disclosures
- Price:$995,000
- Price per sq. ft.:$357.14
- Tax amount:$5,660 (2024)
New listings near 2 Silvermound
- New
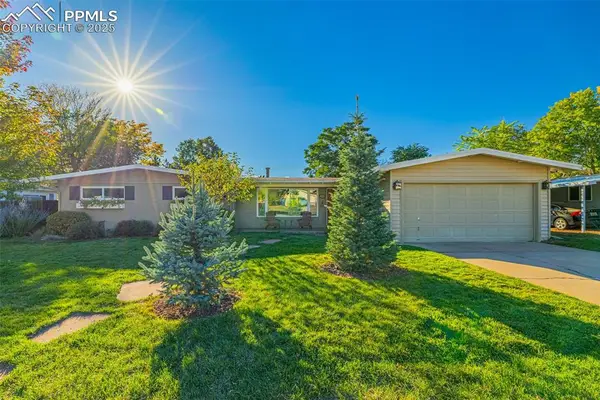 $730,000Active4 beds 3 baths1,804 sq. ft.
$730,000Active4 beds 3 baths1,804 sq. ft.6087 S Windermere Way, Littleton, CO 80120
MLS# 9960490Listed by: THE CUTTING EDGE - New
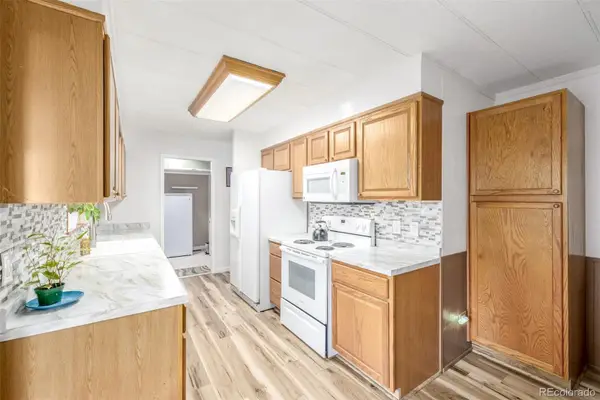 $130,000Active3 beds 2 baths1,440 sq. ft.
$130,000Active3 beds 2 baths1,440 sq. ft.8201 S Santa Fe Drive, Littleton, CO 80120
MLS# 3514767Listed by: KELLER WILLIAMS ADVANTAGE REALTY LLC - New
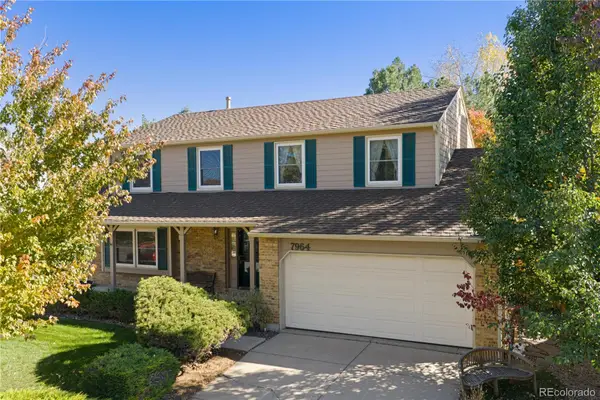 $688,000Active4 beds 3 baths2,876 sq. ft.
$688,000Active4 beds 3 baths2,876 sq. ft.7964 S Cedar Circle, Littleton, CO 80120
MLS# 2648295Listed by: REDFIN CORPORATION - New
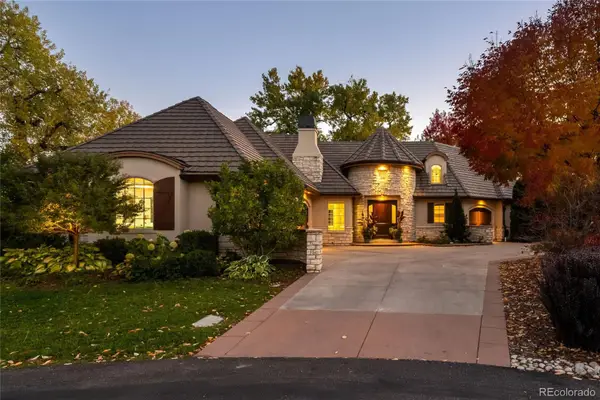 $2,725,000Active5 beds 7 baths7,948 sq. ft.
$2,725,000Active5 beds 7 baths7,948 sq. ft.1454 E Fair Place, Littleton, CO 80121
MLS# 2975088Listed by: MILEHIMODERN - New
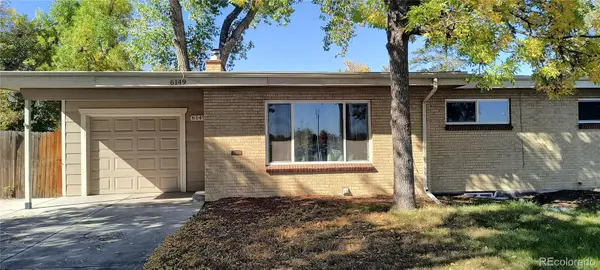 $460,000Active4 beds 2 baths2,424 sq. ft.
$460,000Active4 beds 2 baths2,424 sq. ft.6149 S Broadway, Littleton, CO 80121
MLS# 8864443Listed by: KEY REAL ESTATE GROUP LLC - New
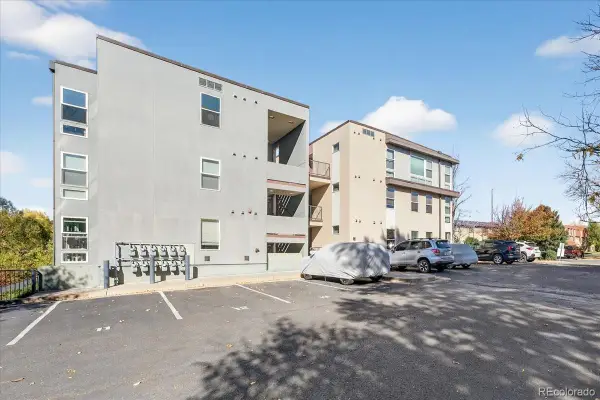 $355,000Active2 beds 2 baths1,030 sq. ft.
$355,000Active2 beds 2 baths1,030 sq. ft.5201 S Fox Street #101, Littleton, CO 80120
MLS# 2229978Listed by: BARON ENTERPRISES INC - New
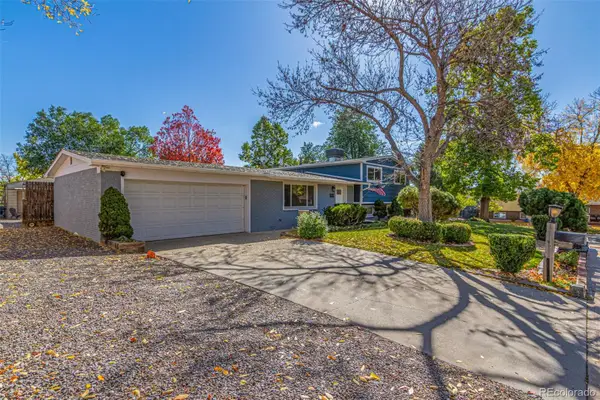 $669,000Active3 beds 3 baths1,919 sq. ft.
$669,000Active3 beds 3 baths1,919 sq. ft.5132 S Newton Street, Littleton, CO 80123
MLS# 3135697Listed by: EXP REALTY, LLC - New
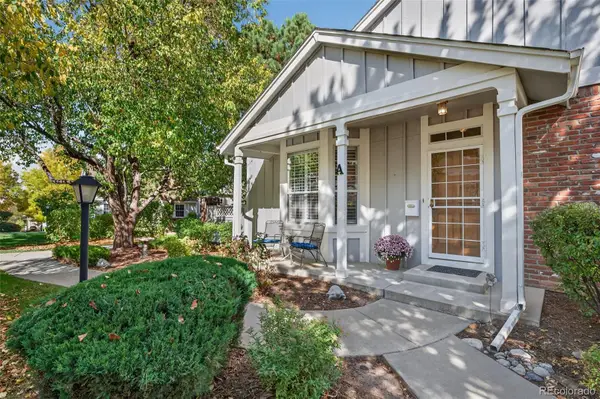 $600,000Active3 beds 3 baths2,713 sq. ft.
$600,000Active3 beds 3 baths2,713 sq. ft.2986 W Long Drive #A, Littleton, CO 80120
MLS# 4111349Listed by: UNITED REAL ESTATE PRESTIGE DENVER - New
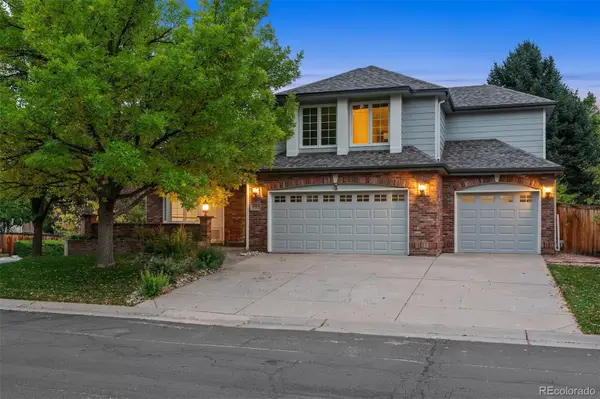 $1,245,000Active4 beds 5 baths4,695 sq. ft.
$1,245,000Active4 beds 5 baths4,695 sq. ft.7604 S Platteview Drive, Littleton, CO 80128
MLS# 1814667Listed by: RE/MAX PROFESSIONALS - New
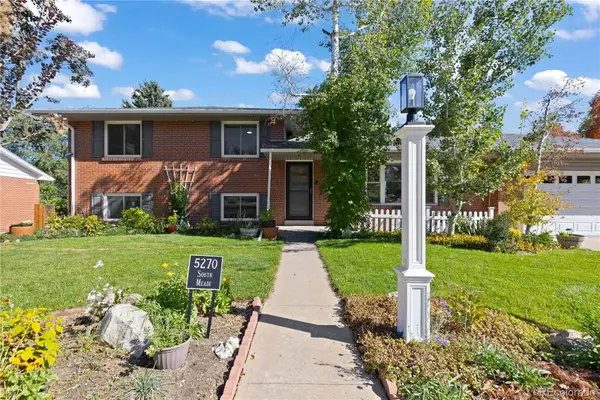 $689,999Active4 beds 3 baths1,976 sq. ft.
$689,999Active4 beds 3 baths1,976 sq. ft.5270 S Meade Street, Littleton, CO 80123
MLS# 4965042Listed by: REDFIN CORPORATION
