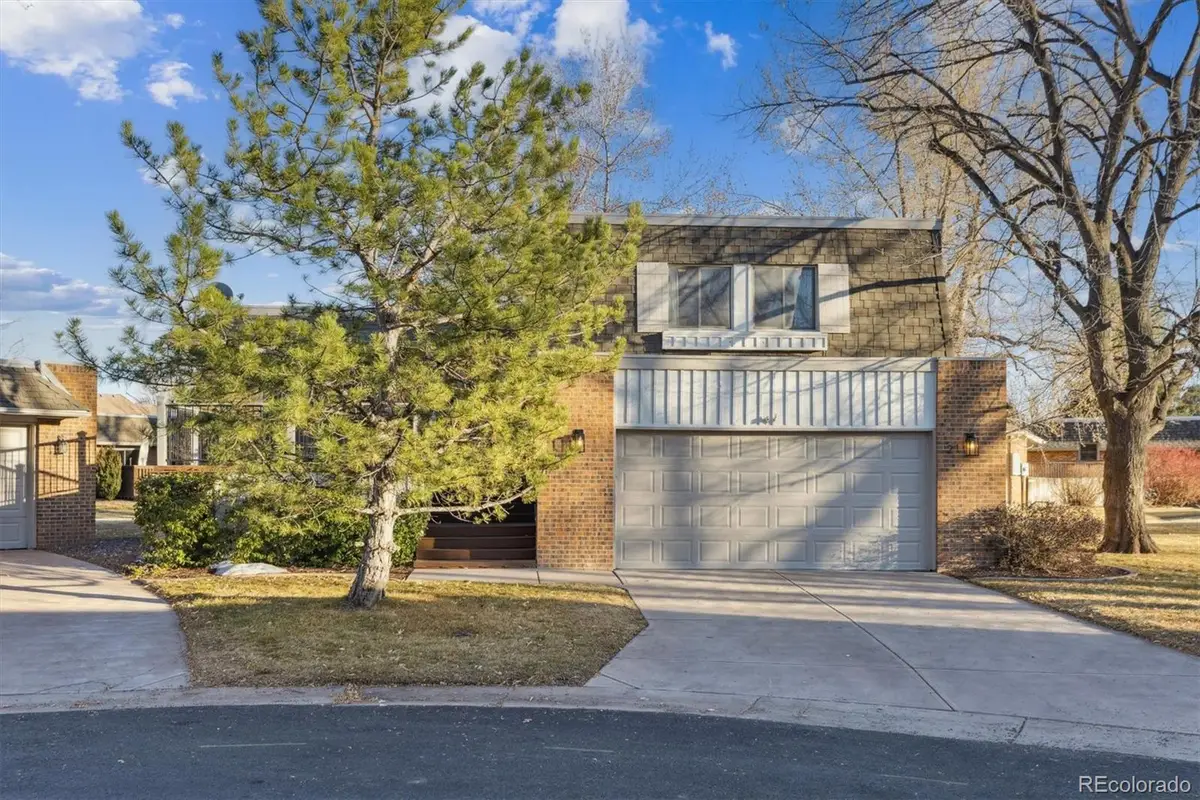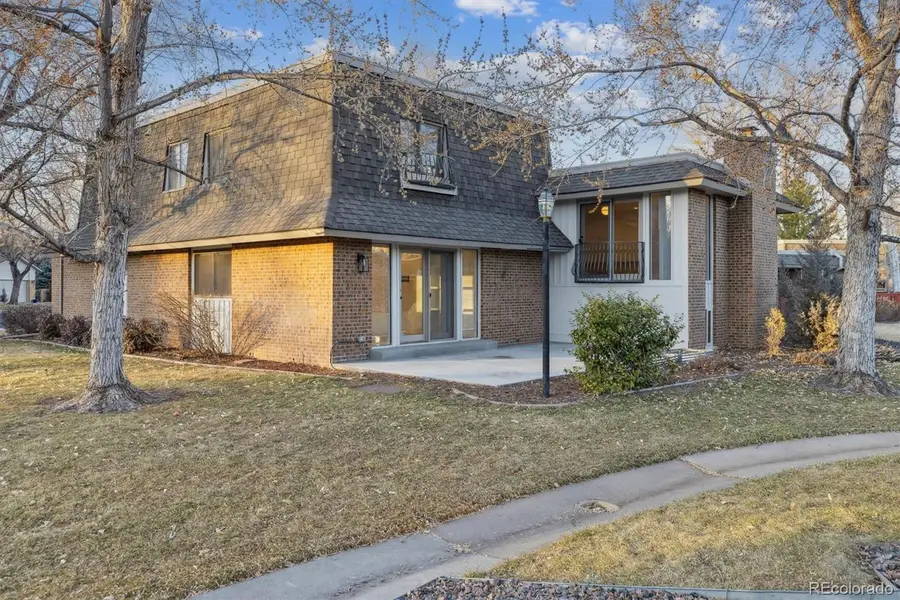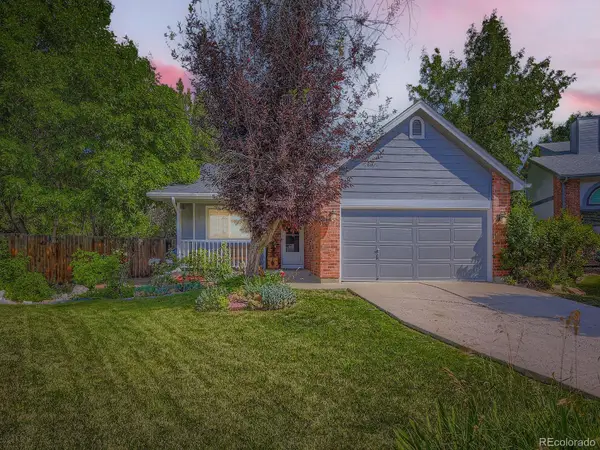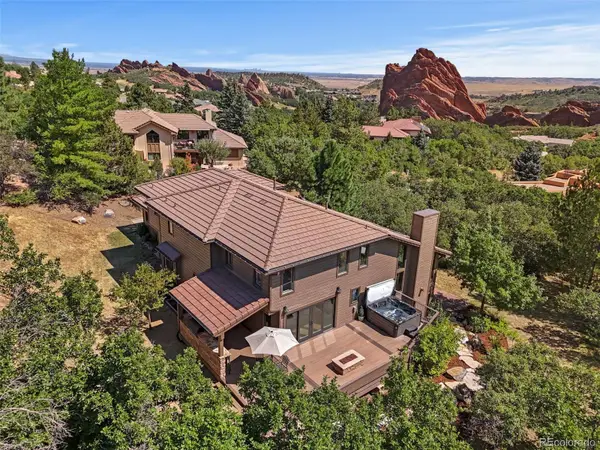21 Birdie Lane, Littleton, CO 80123
Local realty services provided by:ERA New Age



Listed by:shaun caseycsyshaun@gmail.com,720-290-6510
Office:worth clark realty
MLS#:9169478
Source:ML
Price summary
- Price:$978,000
- Price per sq. ft.:$261.08
- Monthly HOA dues:$320
About this home
Stunning Updated Patio Home in Littleton!
Welcome to this beautifully updated patio home located across from Columbine Country Club Golf Course. This spacious residence boasts over 3200 square feet of modern finishes, offering the perfect blend of comfort and style and is only one of three detached residences in the highly sought after Columbine Villas Community. Enjoy panoramic mountain and golf course views from your private front deck or enjoy a private BBQ from your backyard patio, ideal for entertaining or simply relaxing. Inside, you’ll find a tri-level open-concept layout with high-end features, including gourmet stainless steel kitchen appliances, an eat in kitchen, luxurious flooring window coverings, custom built-ins and three beautifully appointed bedrooms and generously updated bathrooms. The expansive windows in each room and the garden level basement bring in an abundance of natural light, making every room feel inviting and bright. Charming french doors bring you into the primary bedroom that offers two oversized walk in closets and an abundance of natural light. The primary suite is a true retreat, complete with a spa-like en-suite bathroom and a stand alone tub. A second large bedroom upstairs has a large closet and it's own bathroom as well. Multiple living areas provide plenty of space for family and guests, while the garden level finished basement offers another bedroom and additional flexible space for a home theatre, gym, office or recreation room. You will love the peaceful surroundings, this home offers the perfect location and features to enjoy the best of Littleton living. The HOA takes care of all landscaping and snow removal, offering the ultimate low maintenance lifestyle. Downtown Littleton is just minutes away and has an array of shopping and fabulous restaurants. This one won't last long!
Don't miss out on the opportunity to make this gem your own!
Contact an agent
Home facts
- Year built:1973
- Listing Id #:9169478
Rooms and interior
- Bedrooms:3
- Total bathrooms:3
- Full bathrooms:1
- Living area:3,746 sq. ft.
Heating and cooling
- Cooling:Central Air
- Heating:Forced Air, Natural Gas
Structure and exterior
- Roof:Composition
- Year built:1973
- Building area:3,746 sq. ft.
- Lot area:0.09 Acres
Schools
- High school:Heritage
- Middle school:Goddard
- Elementary school:Wilder
Utilities
- Water:Public
- Sewer:Public Sewer
Finances and disclosures
- Price:$978,000
- Price per sq. ft.:$261.08
- Tax amount:$7,222 (2024)
New listings near 21 Birdie Lane
- New
 $305,000Active2 beds 2 baths1,105 sq. ft.
$305,000Active2 beds 2 baths1,105 sq. ft.8100 W Quincy Avenue #N11, Littleton, CO 80123
MLS# 9795213Listed by: KELLER WILLIAMS REALTY NORTHERN COLORADO - Coming Soon
 $720,000Coming Soon4 beds 3 baths
$720,000Coming Soon4 beds 3 baths7825 Sand Mountain, Littleton, CO 80127
MLS# 1794125Listed by: BC REALTY LLC - Open Sun, 1 to 3pmNew
 $1,300,000Active6 beds 4 baths4,524 sq. ft.
$1,300,000Active6 beds 4 baths4,524 sq. ft.5573 Red Fern Run, Littleton, CO 80125
MLS# 2479380Listed by: LUXE HAVEN REALTY - New
 $750,000Active4 beds 3 baths2,804 sq. ft.
$750,000Active4 beds 3 baths2,804 sq. ft.5295 W Plymouth Drive, Littleton, CO 80128
MLS# 4613607Listed by: BROKERS GUILD REAL ESTATE - Coming SoonOpen Sat, 11 to 1am
 $930,000Coming Soon4 beds 4 baths
$930,000Coming Soon4 beds 4 baths10594 Wildhorse Lane, Littleton, CO 80125
MLS# 7963428Listed by: BROKERS GUILD REAL ESTATE - Coming Soon
 $500,000Coming Soon3 beds 3 baths
$500,000Coming Soon3 beds 3 baths6616 S Apache Drive, Littleton, CO 80120
MLS# 3503380Listed by: KELLER WILLIAMS INTEGRITY REAL ESTATE LLC - Open Sun, 11am to 2pmNew
 $464,900Active2 beds 3 baths1,262 sq. ft.
$464,900Active2 beds 3 baths1,262 sq. ft.9005 W Phillips Drive, Littleton, CO 80128
MLS# 4672598Listed by: ORCHARD BROKERAGE LLC - Open Sat, 11am to 1pmNew
 $980,000Active4 beds 5 baths5,543 sq. ft.
$980,000Active4 beds 5 baths5,543 sq. ft.9396 Bear River Street, Littleton, CO 80125
MLS# 5142668Listed by: THRIVE REAL ESTATE GROUP - New
 $519,000Active2 beds 2 baths1,345 sq. ft.
$519,000Active2 beds 2 baths1,345 sq. ft.11993 W Long Circle #204, Littleton, CO 80127
MLS# 2969259Listed by: TRELORA REALTY, INC. - New
 $316,000Active2 beds 1 baths1,015 sq. ft.
$316,000Active2 beds 1 baths1,015 sq. ft.6705 S Field Street #811, Littleton, CO 80128
MLS# 3437509Listed by: BARON ENTERPRISES INC
