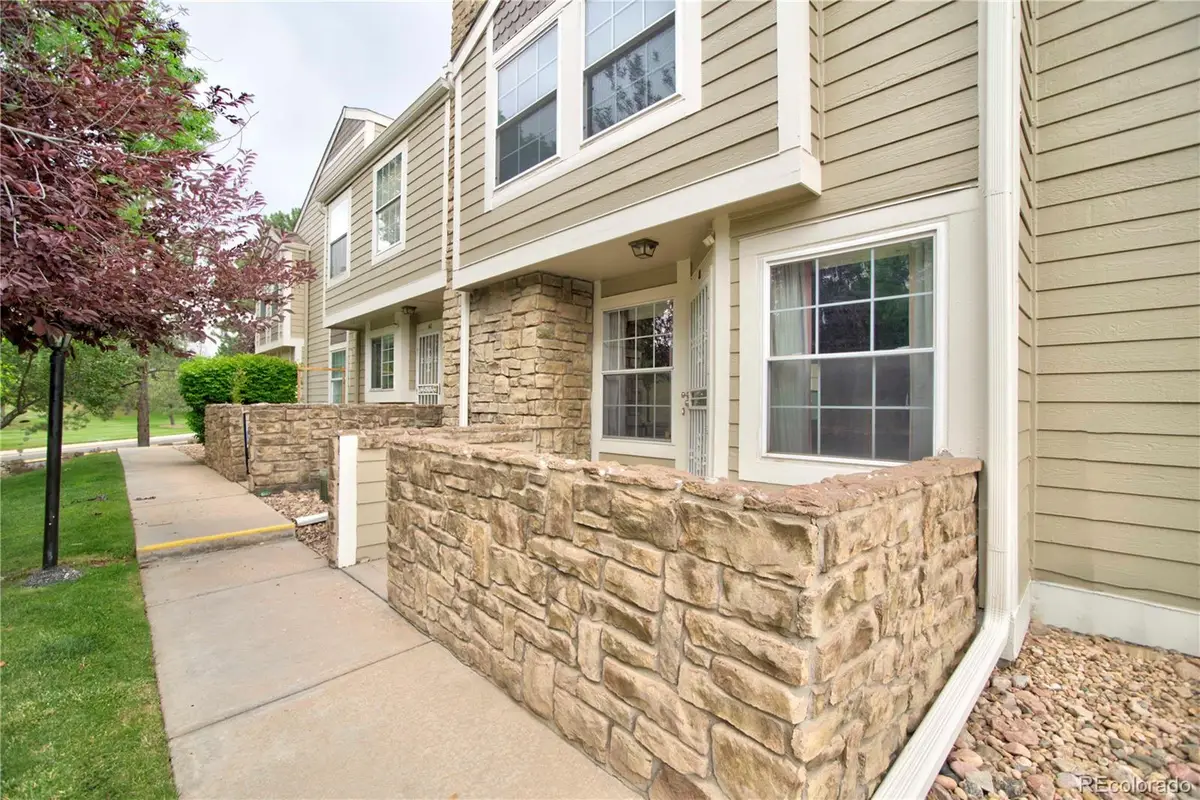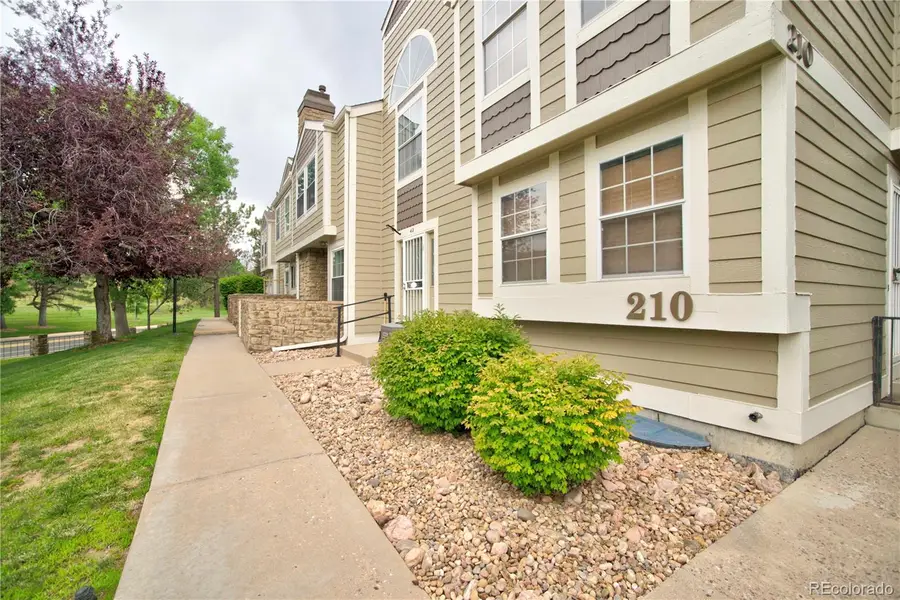210 W Jamison Circle #41, Littleton, CO 80120
Local realty services provided by:ERA Teamwork Realty



Listed by:gina moritzkyGinaSellsDenver@gmail.com,303-870-8855
Office:exp realty, llc.
MLS#:3441954
Source:ML
Price summary
- Price:$365,000
- Price per sq. ft.:$212.7
- Monthly HOA dues:$425
About this home
PRICED WELL BELOW VALUE! GREAT PRICE! This townhome is lovingly cared for by its original owner, and ideally located in a quiet, sought-after Littleton community near AdventHealth Littleton Hospital. Featuring 2 spacious bedrooms and 3 baths, the home offers vaulted ceilings, abundant natural light, and skylights that enhance the space. Upstairs, both bedrooms are generously sized with ample closet space and each has its own full bath, while a convenient half bath serves the main level. This smoke-free, pet-free home may not be updated, but it reflects true pride of ownership and offers incredible potential for personal customization. Additional highlights include a 2-car attached garage and stair chair lifts (which can stay or be removed). Priced Right -- Don't miss this rare opportunity to own a clean, well-cared-for home in one of Littleton’s most desirable and convenient locations! **Virtually staged renovation photos highlight the property's potential — contact the listing agent for details.**
Contact an agent
Home facts
- Year built:1986
- Listing Id #:3441954
Rooms and interior
- Bedrooms:2
- Total bathrooms:3
- Full bathrooms:2
- Half bathrooms:1
- Living area:1,716 sq. ft.
Heating and cooling
- Cooling:Central Air
- Heating:Forced Air
Structure and exterior
- Roof:Composition
- Year built:1986
- Building area:1,716 sq. ft.
- Lot area:0.03 Acres
Schools
- High school:Heritage
- Middle school:Goddard
- Elementary school:Runyon
Utilities
- Sewer:Public Sewer
Finances and disclosures
- Price:$365,000
- Price per sq. ft.:$212.7
- Tax amount:$2,630 (2024)
New listings near 210 W Jamison Circle #41
- Coming Soon
 $500,000Coming Soon3 beds 3 baths
$500,000Coming Soon3 beds 3 baths6616 S Apache Drive, Littleton, CO 80120
MLS# 3503380Listed by: KELLER WILLIAMS INTEGRITY REAL ESTATE LLC - New
 $464,900Active2 beds 3 baths1,262 sq. ft.
$464,900Active2 beds 3 baths1,262 sq. ft.9005 W Phillips Drive, Littleton, CO 80128
MLS# 4672598Listed by: ORCHARD BROKERAGE LLC - Open Sat, 11am to 1pmNew
 $980,000Active4 beds 5 baths5,543 sq. ft.
$980,000Active4 beds 5 baths5,543 sq. ft.9396 Bear River Street, Littleton, CO 80125
MLS# 5142668Listed by: THRIVE REAL ESTATE GROUP - New
 $519,000Active2 beds 2 baths1,345 sq. ft.
$519,000Active2 beds 2 baths1,345 sq. ft.11993 W Long Circle #204, Littleton, CO 80127
MLS# 2969259Listed by: TRELORA REALTY, INC. - New
 $316,000Active2 beds 1 baths1,015 sq. ft.
$316,000Active2 beds 1 baths1,015 sq. ft.6705 S Field Street #811, Littleton, CO 80128
MLS# 3437509Listed by: BARON ENTERPRISES INC - New
 $595,000Active4 beds 3 baths2,620 sq. ft.
$595,000Active4 beds 3 baths2,620 sq. ft.7951 W Quarto Drive, Littleton, CO 80128
MLS# 5202050Listed by: ZAKHEM REAL ESTATE GROUP - New
 $600,000Active3 beds 2 baths1,584 sq. ft.
$600,000Active3 beds 2 baths1,584 sq. ft.816 W Geddes Circle, Littleton, CO 80120
MLS# 7259535Listed by: DISCOVER REAL ESTATE LLC - Coming Soon
 $379,500Coming Soon2 beds 2 baths
$379,500Coming Soon2 beds 2 baths400 E Fremont Place #404, Centennial, CO 80122
MLS# 5958117Listed by: KELLER WILLIAMS INTEGRITY REAL ESTATE LLC - New
 $649,999Active4 beds 4 baths2,421 sq. ft.
$649,999Active4 beds 4 baths2,421 sq. ft.11445 W Maplewood Avenue, Littleton, CO 80127
MLS# 8486272Listed by: HOME RUN REAL ESTATE LLC - New
 $306,000Active2 beds 1 baths893 sq. ft.
$306,000Active2 beds 1 baths893 sq. ft.8347 S Upham Way #207, Littleton, CO 80128
MLS# 5527246Listed by: HOMESMART

