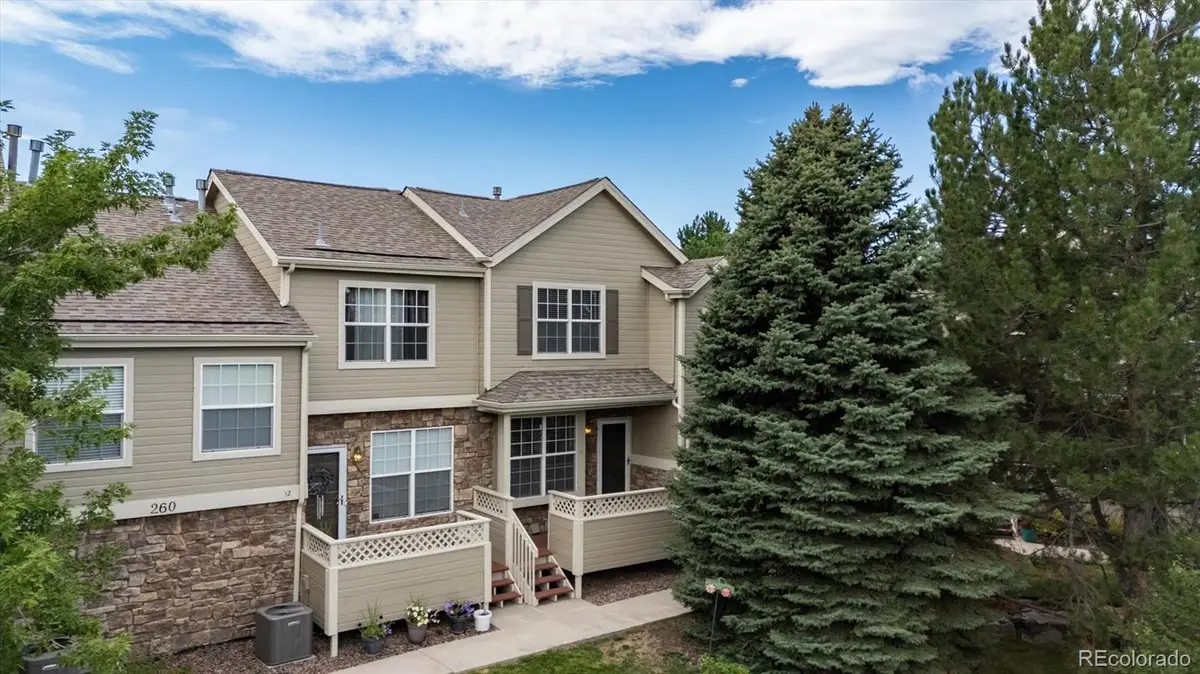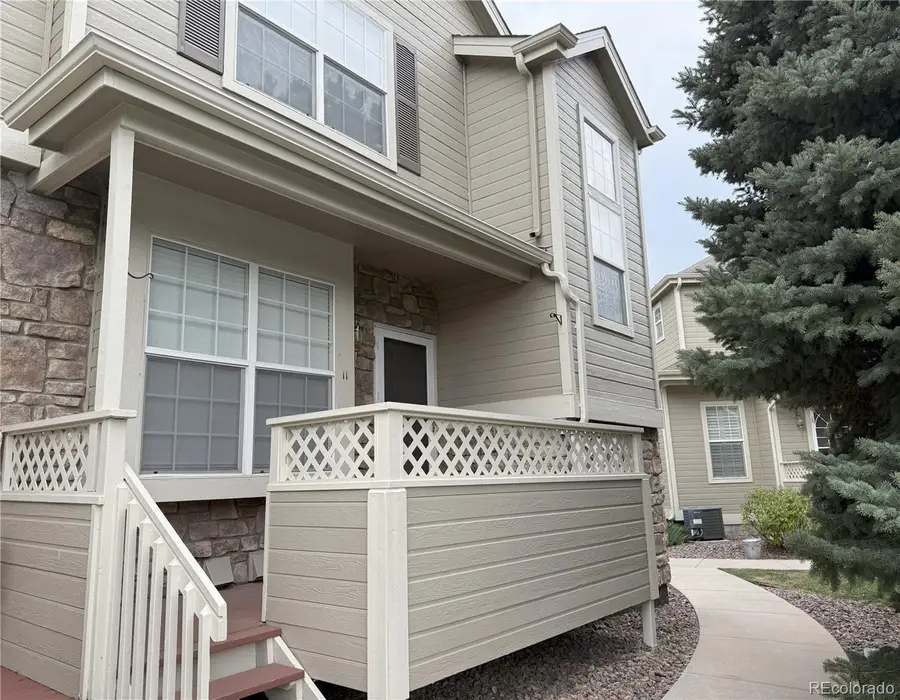260 W Jamison Circle #11, Littleton, CO 80120
Local realty services provided by:ERA Shields Real Estate



Listed by:troy hansford teamHansfordTeam@TroyHansford.com,
Office:re/max professionals
MLS#:5768835
Source:ML
Price summary
- Price:$499,900
- Price per sq. ft.:$310.5
- Monthly HOA dues:$465
About this home
Welcome to this fantastic corner unit Southbridge Terrace townhome featuring 3 bedrooms—each with its own private bath! Gleaming hardwood floors flow through the main living areas and kitchen, creating a warm and inviting atmosphere. The spacious living room offers a cozy gas fireplace, built-in shelving, and a generous mantle—perfect for displaying your favorite treasures. The sunny kitchen opens to the dining area and showcases abundant cabinetry and upgraded quartz countertops—ideal for both everyday living and entertaining. A main-floor bedroom with a private bath offers flexibility as a guest suite or home office. Upstairs, you’ll find two primary suites, each with its own full bath—perfect for roommates or multi-generational living. The larger suite features vaulted ceilings and a walk-in closet for added storage. Relax with your morning coffee or unwind in the evening on the charming front deck. Additional highlights include an attached two-car garage, plus a convenient laundry/utility/storage room with washer and dryer included. Unbeatable location—just minutes from the light rail, Highline Canal Trail, C-470, Littleton Adventist Hospital, and all the dining and shopping along South Broadway. Don’t miss this incredible opportunity to own in the highly desirable Southbridge Terraces!
Contact an agent
Home facts
- Year built:1995
- Listing Id #:5768835
Rooms and interior
- Bedrooms:3
- Total bathrooms:3
- Full bathrooms:2
- Living area:1,610 sq. ft.
Heating and cooling
- Cooling:Attic Fan, Central Air
- Heating:Forced Air
Structure and exterior
- Roof:Composition
- Year built:1995
- Building area:1,610 sq. ft.
- Lot area:0.02 Acres
Schools
- High school:Heritage
- Middle school:Goddard
- Elementary school:Runyon
Utilities
- Water:Public
- Sewer:Public Sewer
Finances and disclosures
- Price:$499,900
- Price per sq. ft.:$310.5
- Tax amount:$3,009 (2024)
New listings near 260 W Jamison Circle #11
- Coming Soon
 $500,000Coming Soon3 beds 3 baths
$500,000Coming Soon3 beds 3 baths6616 S Apache Drive, Littleton, CO 80120
MLS# 3503380Listed by: KELLER WILLIAMS INTEGRITY REAL ESTATE LLC - New
 $464,900Active2 beds 3 baths1,262 sq. ft.
$464,900Active2 beds 3 baths1,262 sq. ft.9005 W Phillips Drive, Littleton, CO 80128
MLS# 4672598Listed by: ORCHARD BROKERAGE LLC - Open Sat, 11am to 1pmNew
 $980,000Active4 beds 5 baths5,543 sq. ft.
$980,000Active4 beds 5 baths5,543 sq. ft.9396 Bear River Street, Littleton, CO 80125
MLS# 5142668Listed by: THRIVE REAL ESTATE GROUP - New
 $519,000Active2 beds 2 baths1,345 sq. ft.
$519,000Active2 beds 2 baths1,345 sq. ft.11993 W Long Circle #204, Littleton, CO 80127
MLS# 2969259Listed by: TRELORA REALTY, INC. - New
 $316,000Active2 beds 1 baths1,015 sq. ft.
$316,000Active2 beds 1 baths1,015 sq. ft.6705 S Field Street #811, Littleton, CO 80128
MLS# 3437509Listed by: BARON ENTERPRISES INC - New
 $595,000Active4 beds 3 baths2,620 sq. ft.
$595,000Active4 beds 3 baths2,620 sq. ft.7951 W Quarto Drive, Littleton, CO 80128
MLS# 5202050Listed by: ZAKHEM REAL ESTATE GROUP - New
 $600,000Active3 beds 2 baths1,584 sq. ft.
$600,000Active3 beds 2 baths1,584 sq. ft.816 W Geddes Circle, Littleton, CO 80120
MLS# 7259535Listed by: DISCOVER REAL ESTATE LLC - Coming Soon
 $379,500Coming Soon2 beds 2 baths
$379,500Coming Soon2 beds 2 baths400 E Fremont Place #404, Centennial, CO 80122
MLS# 5958117Listed by: KELLER WILLIAMS INTEGRITY REAL ESTATE LLC - New
 $649,999Active4 beds 4 baths2,421 sq. ft.
$649,999Active4 beds 4 baths2,421 sq. ft.11445 W Maplewood Avenue, Littleton, CO 80127
MLS# 8486272Listed by: HOME RUN REAL ESTATE LLC - New
 $306,000Active2 beds 1 baths893 sq. ft.
$306,000Active2 beds 1 baths893 sq. ft.8347 S Upham Way #207, Littleton, CO 80128
MLS# 5527246Listed by: HOMESMART

