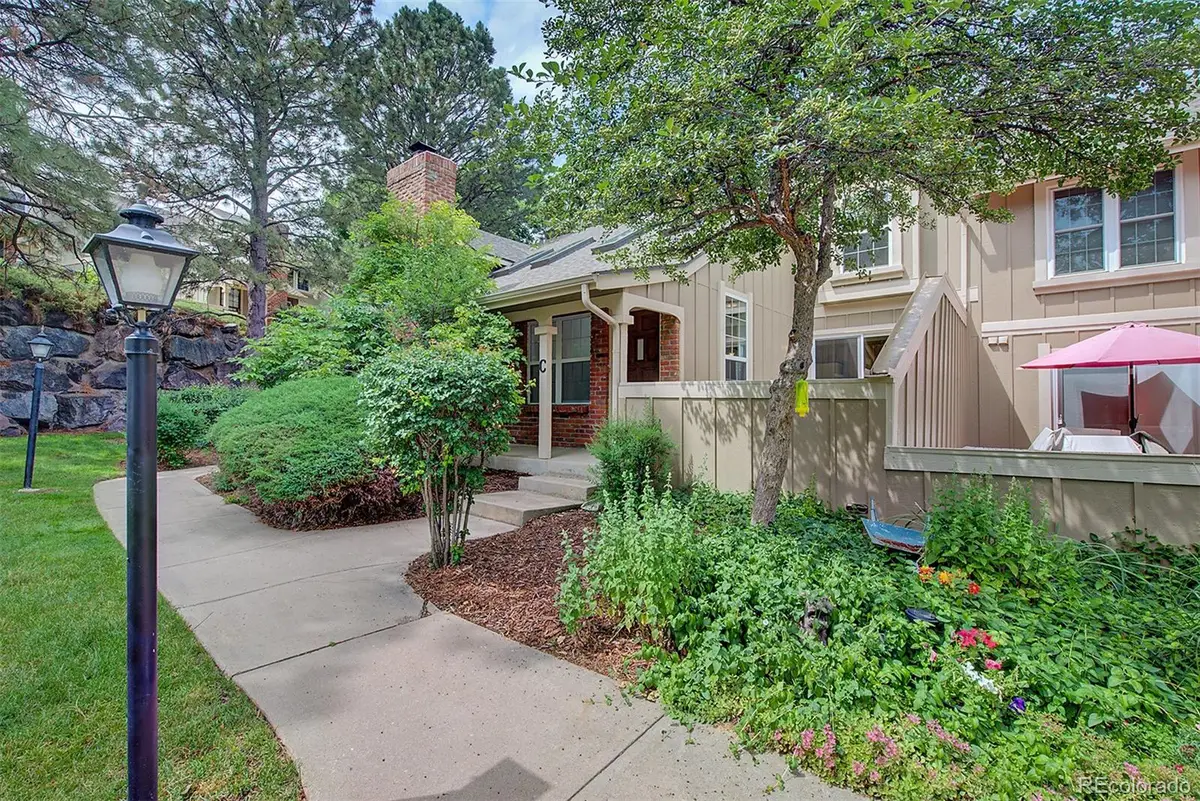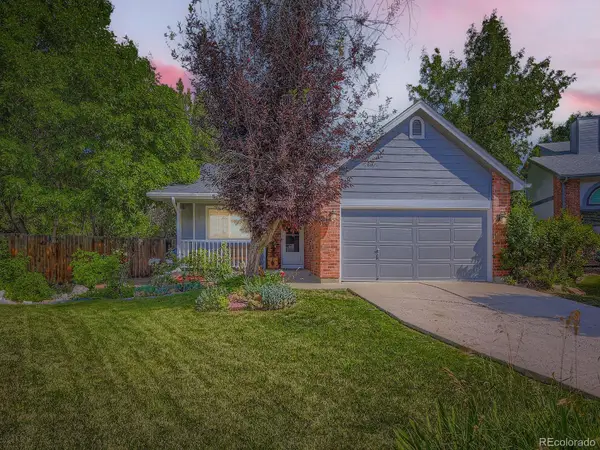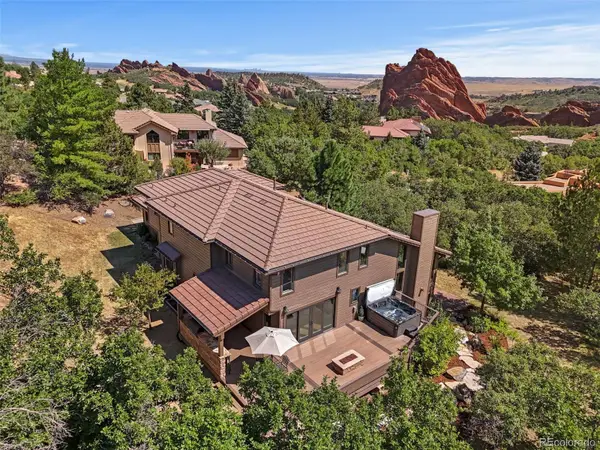2713 W Long Drive #C, Littleton, CO 80120
Local realty services provided by:LUX Denver ERA Powered



Listed by:mary smithmary@yourtkhomes.com,720-819-4373
Office:keller williams avenues realty
MLS#:2660215
Source:ML
Price summary
- Price:$499,000
- Price per sq. ft.:$234.82
- Monthly HOA dues:$228
About this home
Welcome home to this charming townhouse in the popular Southpark community! As you walk down the path towards the home, you will find yourself in a quiet, partially enclosed rock wall courtyard. Once inside the home, you will see a beautiful, brick fireplace that extends all the way up to the second floor. There is new vinyl-plank flooring throughout most of the main level, and the entire home has recently been painted. The woodburning fireplace makes the living room feel both inviting and cozy. Step into the eat-in kitchen, and see more of the new flooring and the upgraded hickory kitchen cabinets. There is also a formal dining room on the main floor, a laundry closet, a powder room and lots of storage space. Heading upstairs, there is new carpeting, with a loft that can be used as an office, exercise room or bonus room, the primary suite which has a full bathroom, a second bedroom and a full bathroom in the hallway. In the basement, there is also brand-new carpeting. There is a large conforming bedroom with an egress window, a ¾ bathroom, a bonus room, a mechanical room and even a dark room for developing photos. Heading outside through the sliding doors in the kitchen, you will find a partially enclosed patio that is great for entertaining. With permission from the HOA, you can add a gate and make the patio fully enclosed which would work well for pets. The roof was replaced in 2024. The community itself has many amenities—a pool, clubhouse, tennis courts and playground right within the community. The location is great—close to Aspen Grove outdoor mall, Alamo Drafthouse Cinema, restaurants, easy access to C-470 and much more. The Santa Fe light rail station is within walking distance. Don’t miss out on this beautiful home in an amazing community!
Contact an agent
Home facts
- Year built:1983
- Listing Id #:2660215
Rooms and interior
- Bedrooms:3
- Total bathrooms:4
- Full bathrooms:2
- Half bathrooms:1
- Living area:2,125 sq. ft.
Heating and cooling
- Cooling:Central Air
- Heating:Forced Air
Structure and exterior
- Roof:Composition
- Year built:1983
- Building area:2,125 sq. ft.
- Lot area:0.03 Acres
Schools
- High school:Heritage
- Middle school:Euclid
- Elementary school:Runyon
Utilities
- Water:Public
- Sewer:Public Sewer
Finances and disclosures
- Price:$499,000
- Price per sq. ft.:$234.82
- Tax amount:$3,362 (2024)
New listings near 2713 W Long Drive #C
- New
 $305,000Active2 beds 2 baths1,105 sq. ft.
$305,000Active2 beds 2 baths1,105 sq. ft.8100 W Quincy Avenue #N11, Littleton, CO 80123
MLS# 9795213Listed by: KELLER WILLIAMS REALTY NORTHERN COLORADO - Coming Soon
 $720,000Coming Soon4 beds 3 baths
$720,000Coming Soon4 beds 3 baths7825 Sand Mountain, Littleton, CO 80127
MLS# 1794125Listed by: BC REALTY LLC - Open Sun, 1 to 3pmNew
 $1,300,000Active6 beds 4 baths4,524 sq. ft.
$1,300,000Active6 beds 4 baths4,524 sq. ft.5573 Red Fern Run, Littleton, CO 80125
MLS# 2479380Listed by: LUXE HAVEN REALTY - New
 $750,000Active4 beds 3 baths2,804 sq. ft.
$750,000Active4 beds 3 baths2,804 sq. ft.5295 W Plymouth Drive, Littleton, CO 80128
MLS# 4613607Listed by: BROKERS GUILD REAL ESTATE - Coming SoonOpen Sat, 11 to 1am
 $930,000Coming Soon4 beds 4 baths
$930,000Coming Soon4 beds 4 baths10594 Wildhorse Lane, Littleton, CO 80125
MLS# 7963428Listed by: BROKERS GUILD REAL ESTATE - Coming Soon
 $500,000Coming Soon3 beds 3 baths
$500,000Coming Soon3 beds 3 baths6616 S Apache Drive, Littleton, CO 80120
MLS# 3503380Listed by: KELLER WILLIAMS INTEGRITY REAL ESTATE LLC - Open Sun, 11am to 2pmNew
 $464,900Active2 beds 3 baths1,262 sq. ft.
$464,900Active2 beds 3 baths1,262 sq. ft.9005 W Phillips Drive, Littleton, CO 80128
MLS# 4672598Listed by: ORCHARD BROKERAGE LLC - Open Sat, 11am to 1pmNew
 $980,000Active4 beds 5 baths5,543 sq. ft.
$980,000Active4 beds 5 baths5,543 sq. ft.9396 Bear River Street, Littleton, CO 80125
MLS# 5142668Listed by: THRIVE REAL ESTATE GROUP - New
 $519,000Active2 beds 2 baths1,345 sq. ft.
$519,000Active2 beds 2 baths1,345 sq. ft.11993 W Long Circle #204, Littleton, CO 80127
MLS# 2969259Listed by: TRELORA REALTY, INC. - New
 $316,000Active2 beds 1 baths1,015 sq. ft.
$316,000Active2 beds 1 baths1,015 sq. ft.6705 S Field Street #811, Littleton, CO 80128
MLS# 3437509Listed by: BARON ENTERPRISES INC
