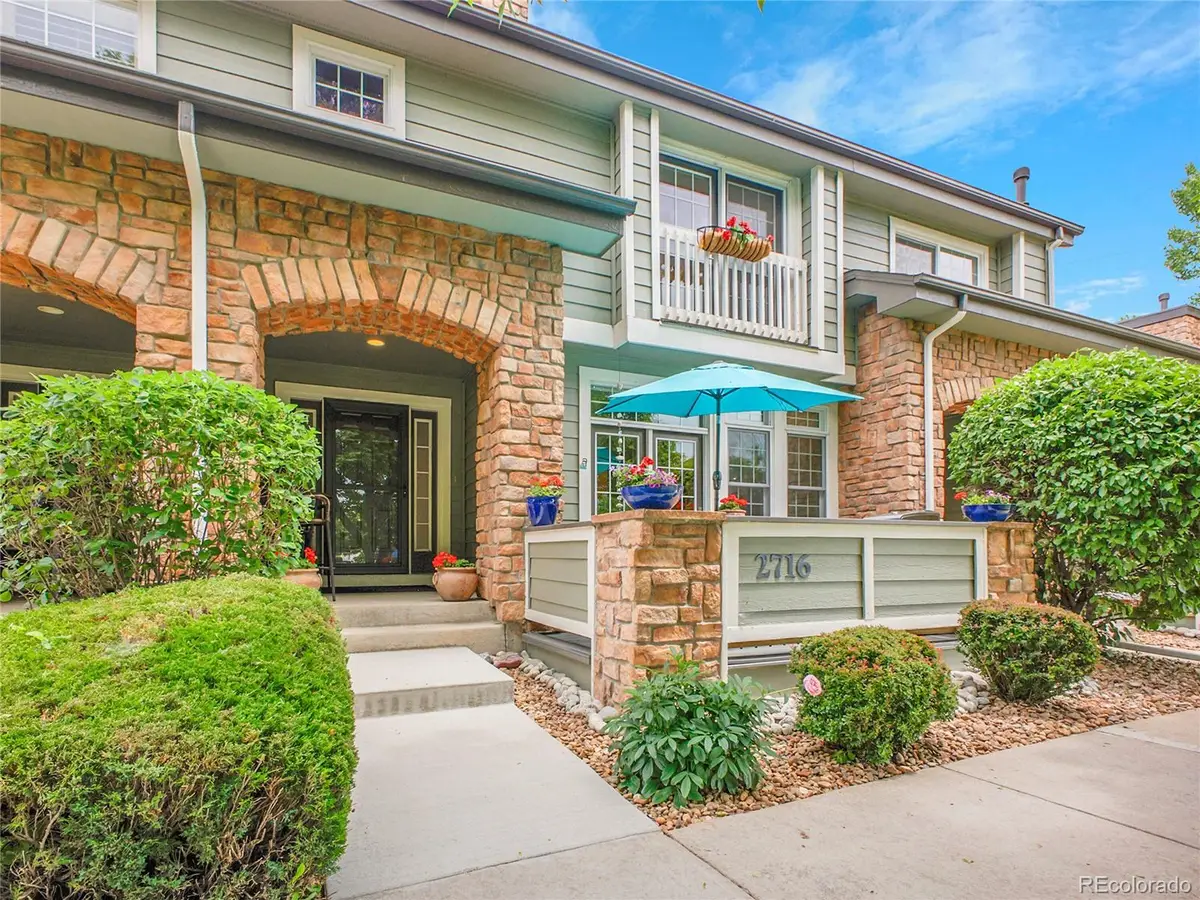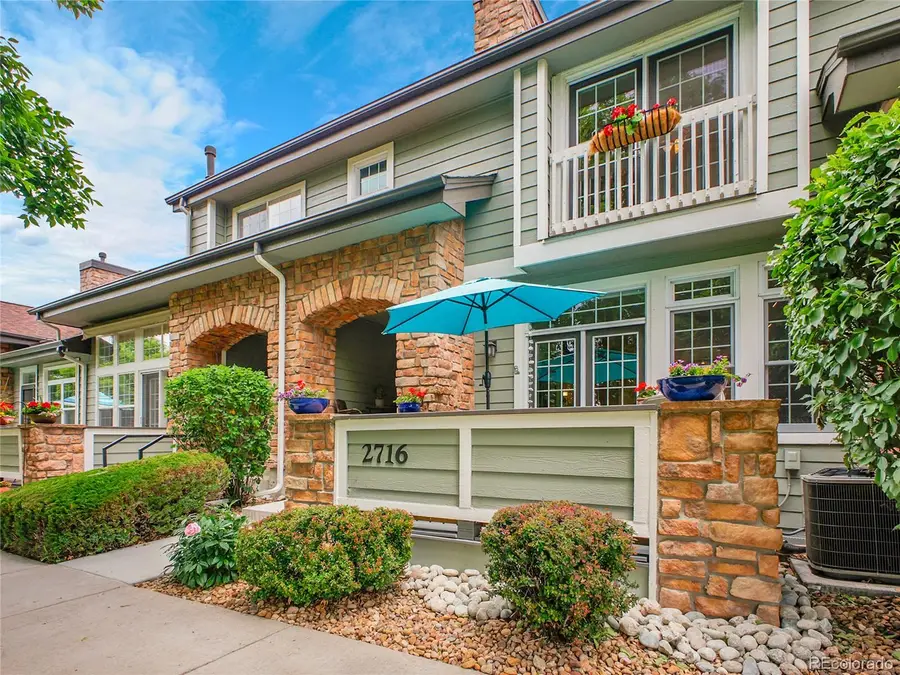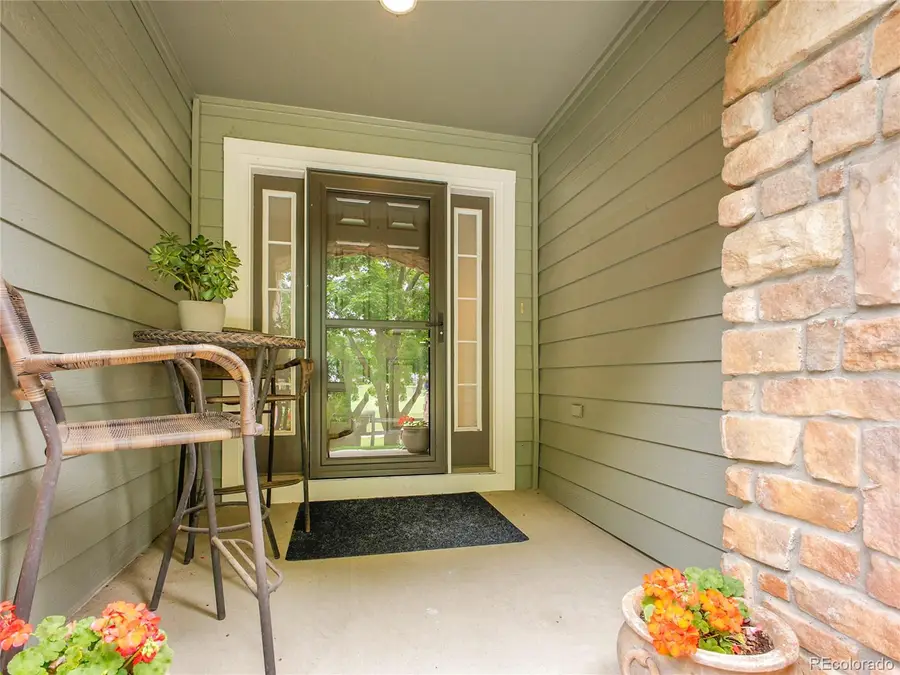2716 W Greens Drive, Littleton, CO 80123
Local realty services provided by:RONIN Real Estate Professionals ERA Powered



2716 W Greens Drive,Littleton, CO 80123
$645,000
- 3 Beds
- 3 Baths
- 2,192 sq. ft.
- Townhouse
- Active
Listed by:keith kennedykeith-kennedy@comcast.net,303-242-6163
Office:homesmart realty
MLS#:5607673
Source:ML
Price summary
- Price:$645,000
- Price per sq. ft.:$294.25
- Monthly HOA dues:$422
About this home
Exceptional resort living in Littleton in this completely renovated and remodeled home. Move-in ready for you! On the first floor this beautiful townhome boasts a thoughtfully designed great room with a new modern kitchen (with new Schuler soft close cabinets), plus a patio facing the beautifully manicured golf course, and first floor access to the oversized two car garage with plenty of storage space. Upstairs you will find an exceptional master suite with an upgraded bathroom and spacious walk-in closet. It has a French balcony overlooking open space with a great view of the Littleton golf course. The other two bedrooms are spacious, with large closets including a washer/dryer. Downstairs you will find a very special retreat and adjoining large storeroom. Nestled in a vibrant and welcoming community, you'll have access to the 12,000 sq. ft. clubhouse which includes the community pool, hot tub and exercise room, plus a kitchen, dining hall, pool tables and meeting rooms. The HOA fee covers insurance and maintenance of the roof and exterior walls, plus landscaping maintenance, snow removal, water and sewer and trash and recycling service. It's several steps to the South Platte River trail! Don't miss your chance to enjoy luxurious living in an unbeatable location! Will help with closing costs!
Contact an agent
Home facts
- Year built:1997
- Listing Id #:5607673
Rooms and interior
- Bedrooms:3
- Total bathrooms:3
- Full bathrooms:2
- Half bathrooms:1
- Living area:2,192 sq. ft.
Heating and cooling
- Cooling:Attic Fan, Central Air
- Heating:Forced Air, Natural Gas
Structure and exterior
- Roof:Composition
- Year built:1997
- Building area:2,192 sq. ft.
- Lot area:0.03 Acres
Schools
- High school:Littleton
- Middle school:Goddard
- Elementary school:Centennial Academy of Fine Arts
Utilities
- Water:Public
- Sewer:Public Sewer
Finances and disclosures
- Price:$645,000
- Price per sq. ft.:$294.25
- Tax amount:$4,713 (2024)
New listings near 2716 W Greens Drive
- Coming Soon
 $500,000Coming Soon3 beds 3 baths
$500,000Coming Soon3 beds 3 baths6616 S Apache Drive, Littleton, CO 80120
MLS# 3503380Listed by: KELLER WILLIAMS INTEGRITY REAL ESTATE LLC - New
 $464,900Active2 beds 3 baths1,262 sq. ft.
$464,900Active2 beds 3 baths1,262 sq. ft.9005 W Phillips Drive, Littleton, CO 80128
MLS# 4672598Listed by: ORCHARD BROKERAGE LLC - Open Sat, 11am to 1pmNew
 $980,000Active4 beds 5 baths5,543 sq. ft.
$980,000Active4 beds 5 baths5,543 sq. ft.9396 Bear River Street, Littleton, CO 80125
MLS# 5142668Listed by: THRIVE REAL ESTATE GROUP - New
 $519,000Active2 beds 2 baths1,345 sq. ft.
$519,000Active2 beds 2 baths1,345 sq. ft.11993 W Long Circle #204, Littleton, CO 80127
MLS# 2969259Listed by: TRELORA REALTY, INC. - New
 $316,000Active2 beds 1 baths1,015 sq. ft.
$316,000Active2 beds 1 baths1,015 sq. ft.6705 S Field Street #811, Littleton, CO 80128
MLS# 3437509Listed by: BARON ENTERPRISES INC - New
 $595,000Active4 beds 3 baths2,620 sq. ft.
$595,000Active4 beds 3 baths2,620 sq. ft.7951 W Quarto Drive, Littleton, CO 80128
MLS# 5202050Listed by: ZAKHEM REAL ESTATE GROUP - New
 $600,000Active3 beds 2 baths1,584 sq. ft.
$600,000Active3 beds 2 baths1,584 sq. ft.816 W Geddes Circle, Littleton, CO 80120
MLS# 7259535Listed by: DISCOVER REAL ESTATE LLC - Coming Soon
 $379,500Coming Soon2 beds 2 baths
$379,500Coming Soon2 beds 2 baths400 E Fremont Place #404, Centennial, CO 80122
MLS# 5958117Listed by: KELLER WILLIAMS INTEGRITY REAL ESTATE LLC - New
 $649,999Active4 beds 4 baths2,421 sq. ft.
$649,999Active4 beds 4 baths2,421 sq. ft.11445 W Maplewood Avenue, Littleton, CO 80127
MLS# 8486272Listed by: HOME RUN REAL ESTATE LLC - New
 $306,000Active2 beds 1 baths893 sq. ft.
$306,000Active2 beds 1 baths893 sq. ft.8347 S Upham Way #207, Littleton, CO 80128
MLS# 5527246Listed by: HOMESMART

