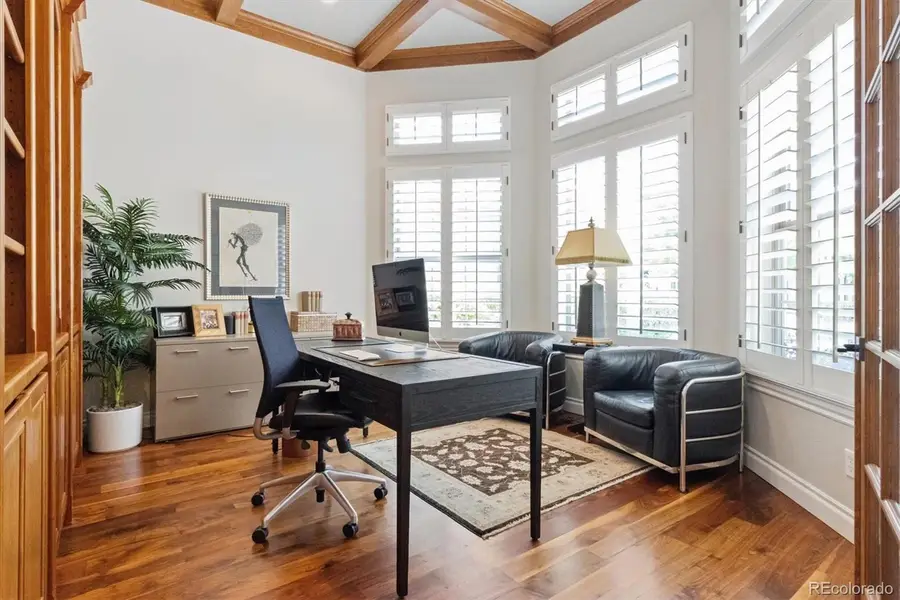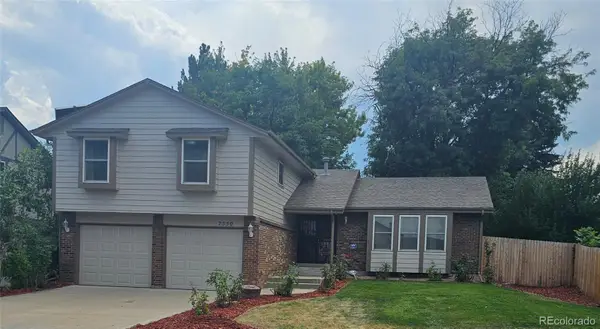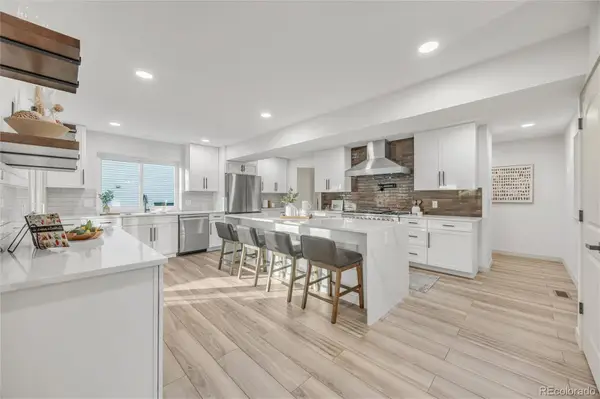35 Brookhaven Place, Littleton, CO 80123
Local realty services provided by:RONIN Real Estate Professionals ERA Powered



Listed by:debbie westwestdebbie@me.com,720-635-8563
Office:re/max professionals
MLS#:4469883
Source:ML
Price summary
- Price:$1,750,000
- Price per sq. ft.:$313.68
- Monthly HOA dues:$305
About this home
Welcome to this stunning luxury patio home, beautifully situated just a short, leisurely golf cart ride from the prestigious Columbine Country Club. Built by Sheffield Homes, known for their exceptional quality from top to bottom, this residence is truly a rare find that checks all the boxes for today’s discerning buyer.
Step inside to an open concept floor plan highlighted by vaulted ceilings that create an airy, spacious ambiance. The main floor boasts a generous primary suite and convenient laundry area, making everyday living comfortable.
The outdoor living space is a private oasis designed for relaxation and entertaining alike. Enjoy cozy evenings by the gas fireplace, the gentle sounds of the water feature, and the versatility of a covered patio complemented by an additional pergola—perfect for any season.
Need more space? The large finished basement and upstairs loft area provide ample room for entertaining guests, hobbies, or simply unwinding after a busy day.
Location is everything, and this home has it all. Walk to charming downtown Littleton for dining and shopping, or take advantage of easy access to the Platte River Trail for miles of biking and walking adventures.
If you’re looking for low-maintenance living in the heart of Columbine with all the luxury touches, this patio home is ready and waiting for you. Don’t miss the opportunity to make it yours!
Contact an agent
Home facts
- Year built:2006
- Listing Id #:4469883
Rooms and interior
- Bedrooms:3
- Total bathrooms:4
- Full bathrooms:1
- Half bathrooms:2
- Living area:5,579 sq. ft.
Heating and cooling
- Cooling:Central Air
- Heating:Forced Air, Natural Gas
Structure and exterior
- Roof:Concrete
- Year built:2006
- Building area:5,579 sq. ft.
- Lot area:0.17 Acres
Schools
- High school:Heritage
- Middle school:Goddard
- Elementary school:Wilder
Utilities
- Water:Public
- Sewer:Public Sewer
Finances and disclosures
- Price:$1,750,000
- Price per sq. ft.:$313.68
- Tax amount:$13,152 (2024)
New listings near 35 Brookhaven Place
- Coming Soon
 $680,000Coming Soon3 beds 3 baths
$680,000Coming Soon3 beds 3 baths6936 S Ogden Court, Littleton, CO 80122
MLS# 5034903Listed by: COLORADO RE - Open Sat, 11am to 3pmNew
 $464,250Active2 beds 2 baths1,375 sq. ft.
$464,250Active2 beds 2 baths1,375 sq. ft.7462 S Quail Circle #426, Littleton, CO 80127
MLS# 6177871Listed by: COLORADO REALTY 4 LESS, LLC - Coming SoonOpen Sat, 1 to 3pm
 $760,000Coming Soon4 beds 4 baths
$760,000Coming Soon4 beds 4 baths9740 Bennett Peak Street, Littleton, CO 80125
MLS# 5638578Listed by: COMPASS - DENVER - New
 $599,900Active3 beds 3 baths2,653 sq. ft.
$599,900Active3 beds 3 baths2,653 sq. ft.7550 W Fremont Avenue, Littleton, CO 80128
MLS# 8339761Listed by: LEGACY REAL ESTATE SERVICES - Coming Soon
 $525,000Coming Soon2 beds 2 baths
$525,000Coming Soon2 beds 2 baths5350 S Jay Circle #7E, Littleton, CO 80123
MLS# 7832679Listed by: CENTRAL PARK REALTY LLC - New
 $581,900Active3 beds 3 baths1,868 sq. ft.
$581,900Active3 beds 3 baths1,868 sq. ft.8819 Watercress Circle, Littleton, CO 80125
MLS# 1706820Listed by: RE/MAX PROFESSIONALS - New
 $664,900Active4 beds 4 baths2,929 sq. ft.
$664,900Active4 beds 4 baths2,929 sq. ft.8906 Watercress Circle, Littleton, CO 80125
MLS# 2144255Listed by: RE/MAX PROFESSIONALS - New
 $813,900Active4 beds 3 baths3,299 sq. ft.
$813,900Active4 beds 3 baths3,299 sq. ft.7316 S Yank Court, Littleton, CO 80127
MLS# 2189038Listed by: RE/MAX PROFESSIONALS - Coming Soon
 $975,000Coming Soon4 beds 4 baths
$975,000Coming Soon4 beds 4 baths7226 S Highland Drive, Littleton, CO 80120
MLS# 4441840Listed by: ATLAS REAL ESTATE GROUP - New
 $739,000Active4 beds 3 baths3,958 sq. ft.
$739,000Active4 beds 3 baths3,958 sq. ft.7504 S Depew Street, Littleton, CO 80128
MLS# 1686797Listed by: LAND ABOVE GROUND REALTY
