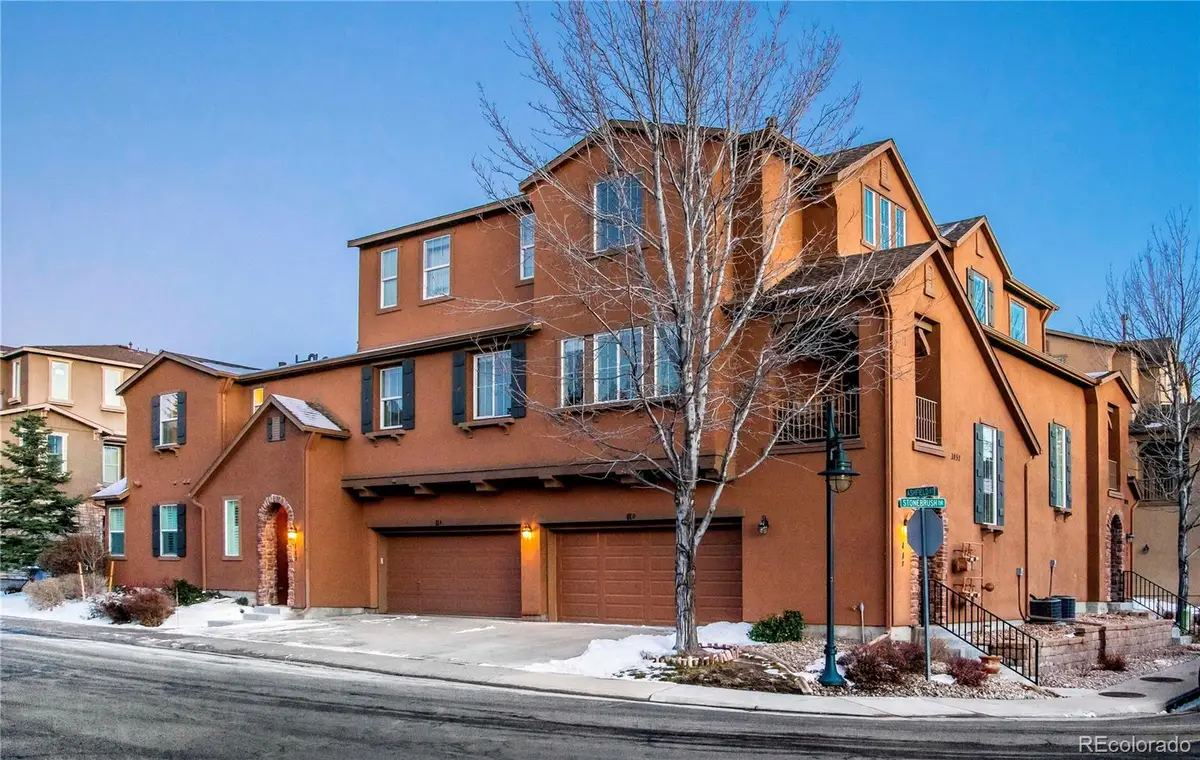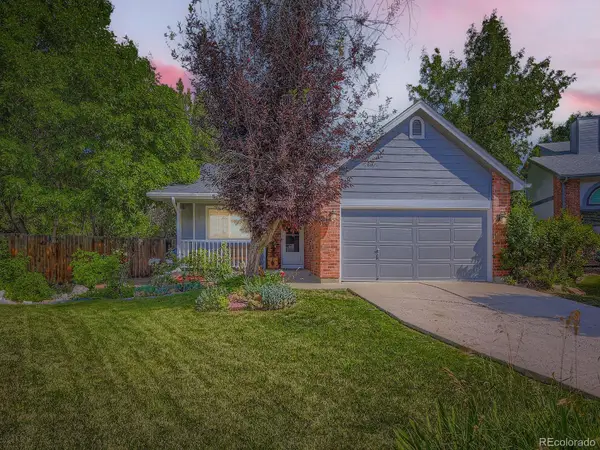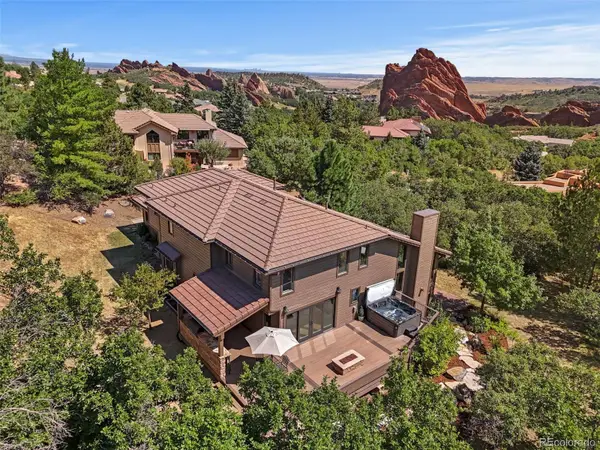3851 Stonebrush Drive #11B, Littleton, CO 80126
Local realty services provided by:ERA Teamwork Realty



3851 Stonebrush Drive #11B,Littleton, CO 80126
$449,900
- 2 Beds
- 2 Baths
- 1,509 sq. ft.
- Condominium
- Active
Upcoming open houses
- Sun, Aug 1711:00 am - 02:00 pm
Listed by:cole rudycole.rudy@compass.com,720-704-4882
Office:compass - denver
MLS#:9249194
Source:ML
Price summary
- Price:$449,900
- Price per sq. ft.:$298.14
- Monthly HOA dues:$155
About this home
Experience effortless living in this beautifully updated condo in the desirable Highland Walk community, where breathtaking mountain views set the scene for everyday comfort. Step inside to find newer carpet and stylish LVP flooring, complementing the bright and airy open-concept layout. Natural light floods the spacious living area, highlighting a stunning stone fireplace surround that serves as a striking focal point.
The kitchen seamlessly connects to the dining and living spaces, offering ample cabinetry, sleek countertops, and a convenient breakfast bar - perfect for entertaining or casual meals. The primary suite is a true retreat, featuring a generous walk-in closet and a private 5-piece ensuite with a luxurious soaking tub and radiant heat flooring. An in-unit laundry room adds extra convenience with additional storage and counter space. A newer tankless water heater means hot water on demand and that you'll never run out.
This move-in-ready home is truly turn-key, with furnishings negotiable to make your transition seamless. The attached two-car garage provides plenty of space for parking and storage. Step out onto the private balcony to enjoy fresh air and a peaceful outdoor space.
Situated within walking distance of shopping, dining, and daily conveniences, this home also offers easy access to Daniels Park and nearby hiking and biking trails. As a resident, you'll enjoy membership to the Highlands Ranch Rec Centers, featuring pools, fitness classes, and miles of scenic trails. Plus, with quick access to C-470, commuting is a breeze.
Don’t miss your chance to own this exceptional home - schedule a showing today!
Contact an agent
Home facts
- Year built:2004
- Listing Id #:9249194
Rooms and interior
- Bedrooms:2
- Total bathrooms:2
- Full bathrooms:2
- Living area:1,509 sq. ft.
Heating and cooling
- Cooling:Central Air
- Heating:Forced Air, Radiant Floor
Structure and exterior
- Roof:Shingle
- Year built:2004
- Building area:1,509 sq. ft.
Schools
- High school:Mountain Vista
- Middle school:Mountain Ridge
- Elementary school:Copper Mesa
Utilities
- Water:Public
- Sewer:Public Sewer
Finances and disclosures
- Price:$449,900
- Price per sq. ft.:$298.14
- Tax amount:$2,877 (2023)
New listings near 3851 Stonebrush Drive #11B
- New
 $305,000Active2 beds 2 baths1,105 sq. ft.
$305,000Active2 beds 2 baths1,105 sq. ft.8100 W Quincy Avenue #N11, Littleton, CO 80123
MLS# 9795213Listed by: KELLER WILLIAMS REALTY NORTHERN COLORADO - Coming Soon
 $720,000Coming Soon4 beds 3 baths
$720,000Coming Soon4 beds 3 baths7825 Sand Mountain, Littleton, CO 80127
MLS# 1794125Listed by: BC REALTY LLC - Open Sun, 1 to 3pmNew
 $1,300,000Active6 beds 4 baths4,524 sq. ft.
$1,300,000Active6 beds 4 baths4,524 sq. ft.5573 Red Fern Run, Littleton, CO 80125
MLS# 2479380Listed by: LUXE HAVEN REALTY - New
 $750,000Active4 beds 3 baths2,804 sq. ft.
$750,000Active4 beds 3 baths2,804 sq. ft.5295 W Plymouth Drive, Littleton, CO 80128
MLS# 4613607Listed by: BROKERS GUILD REAL ESTATE - Open Sat, 11 to 1amNew
 $930,000Active4 beds 4 baths5,260 sq. ft.
$930,000Active4 beds 4 baths5,260 sq. ft.10594 Wildhorse Lane, Littleton, CO 80125
MLS# 7963428Listed by: BROKERS GUILD REAL ESTATE - Coming Soon
 $500,000Coming Soon3 beds 3 baths
$500,000Coming Soon3 beds 3 baths6616 S Apache Drive, Littleton, CO 80120
MLS# 3503380Listed by: KELLER WILLIAMS INTEGRITY REAL ESTATE LLC - Open Sun, 11am to 2pmNew
 $464,900Active2 beds 3 baths1,262 sq. ft.
$464,900Active2 beds 3 baths1,262 sq. ft.9005 W Phillips Drive, Littleton, CO 80128
MLS# 4672598Listed by: ORCHARD BROKERAGE LLC - Open Sat, 11am to 1pmNew
 $980,000Active4 beds 5 baths5,543 sq. ft.
$980,000Active4 beds 5 baths5,543 sq. ft.9396 Bear River Street, Littleton, CO 80125
MLS# 5142668Listed by: THRIVE REAL ESTATE GROUP - New
 $519,000Active2 beds 2 baths1,345 sq. ft.
$519,000Active2 beds 2 baths1,345 sq. ft.11993 W Long Circle #204, Littleton, CO 80127
MLS# 2969259Listed by: TRELORA REALTY, INC. - New
 $316,000Active2 beds 1 baths1,015 sq. ft.
$316,000Active2 beds 1 baths1,015 sq. ft.6705 S Field Street #811, Littleton, CO 80128
MLS# 3437509Listed by: BARON ENTERPRISES INC
