39 Buckthorn Drive, Littleton, CO 80127
Local realty services provided by:RONIN Real Estate Professionals ERA Powered
Listed by:eva stadelmaier303-619-4880
Office:re/max professionals
MLS#:9481112
Source:ML
Price summary
- Price:$1,449,000
- Price per sq. ft.:$489.36
- Monthly HOA dues:$78
About this home
Welcome to your Colorado dream! Perfectly positioned amidst scenic Ken Caryl Valley’s 4800+ acres of private open space, rolling hills, unique rock formations, wildlife, & miles of private trails, this magnificent 5 BR, 4 BA open concept modern Craftsman home with hogback & foothills views has been meticulously updated with elegant high quality modern amenities, including all new bathrooms with quartz countertops, porcelain/marble tile, all new windows, high end appliances, designer light fixtures, beautiful carpet, & a masterfully landscaped backyard for outdoor living at its finest. The main level’s open flow is designed for both grand-scale entertaining & intimate daily life, with solid white oak hardwood flooring, cathedral and 9’ ceilings, & picture windows. The light-filled formal living & dining rooms set a sophisticated tone, while the gourmet eat-in kitchen seamlessly integrates with the comfortable family room - the perfect space to create lasting memories. Ascend to the upper-level retreat’s spacious primary suite sanctuary where you can relax in the luxuriously modern bathroom and soak in the freestanding tub. Three spacious bedrooms and an on-trend updated secondary bath provide comfort for family or guests. The bright and beautifully finished lower level features a spacious recreation room perfect for a home theater, gym or game room; updated bath with luxury vinyl plank flooring; and a 5th BR great for a teen or guests. Step outside to your private outdoor haven with covered front & back porches, oversized paver patio, and large fenced backyard on open space, the perfect place for relaxing, gazing at the majestic hogback and star filled night skies, and hosting unforgettable gatherings. Truly spectacular. Views~3 Car Garage~New Interior/Exterior Paint~Easy Walk to KC’s Coveted Amenities: Pools, Fitness/Community Center, Tennis, Pickleball, Biking/Hiking Trails, Equestrian Center~Great Schools~Easy access to South Valley Park, C470 & the Mountains.
Contact an agent
Home facts
- Year built:1989
- Listing ID #:9481112
Rooms and interior
- Bedrooms:5
- Total bathrooms:4
- Full bathrooms:2
- Half bathrooms:1
- Living area:2,961 sq. ft.
Heating and cooling
- Cooling:Attic Fan, Central Air
- Heating:Forced Air
Structure and exterior
- Roof:Composition
- Year built:1989
- Building area:2,961 sq. ft.
- Lot area:0.18 Acres
Schools
- High school:Chatfield
- Middle school:Bradford
- Elementary school:Bradford
Utilities
- Water:Public
- Sewer:Public Sewer
Finances and disclosures
- Price:$1,449,000
- Price per sq. ft.:$489.36
- Tax amount:$6,232 (2024)
New listings near 39 Buckthorn Drive
- New
 $650,000Active3 beds 2 baths1,738 sq. ft.
$650,000Active3 beds 2 baths1,738 sq. ft.6664 S Datura Street, Littleton, CO 80120
MLS# 6907260Listed by: WEST AND MAIN HOMES INC - New
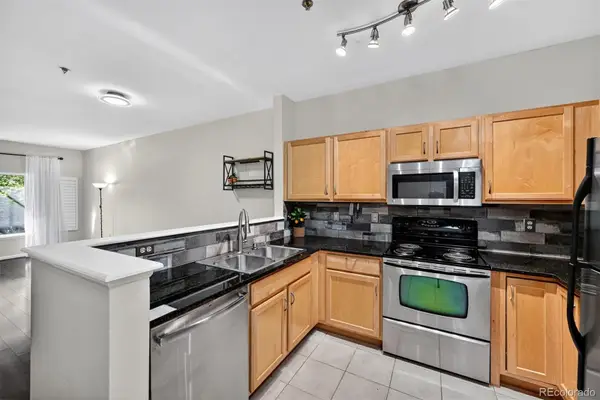 $259,000Active1 beds 1 baths802 sq. ft.
$259,000Active1 beds 1 baths802 sq. ft.2895 W Riverwalk Circle #104, Littleton, CO 80123
MLS# 5792992Listed by: MB REYNEBEAU & CO - New
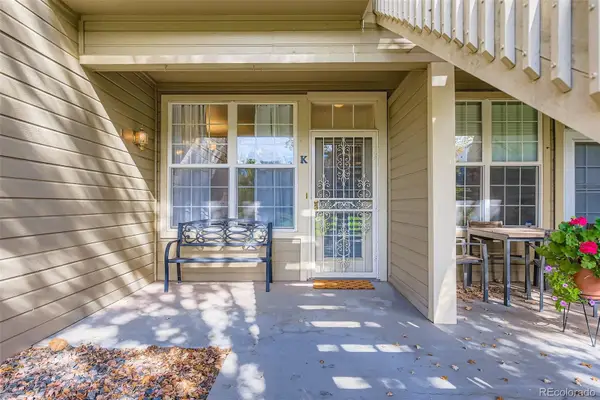 $395,000Active2 beds 2 baths1,036 sq. ft.
$395,000Active2 beds 2 baths1,036 sq. ft.2844 W Centennial Drive #K, Littleton, CO 80123
MLS# 7408286Listed by: RE/MAX LEADERS - New
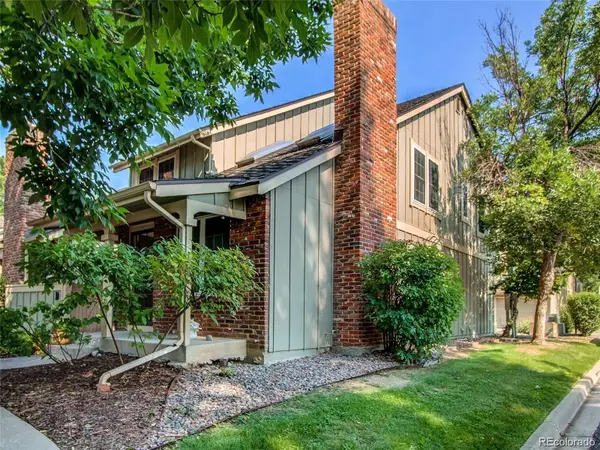 $575,000Active3 beds 4 baths2,594 sq. ft.
$575,000Active3 beds 4 baths2,594 sq. ft.7761 S Curtice Drive #D, Littleton, CO 80120
MLS# 4695885Listed by: ALLEGIANCE REAL ESTATE SERVICES, INC. - New
 $759,000Active4 beds 3 baths2,784 sq. ft.
$759,000Active4 beds 3 baths2,784 sq. ft.555 E Jamison Place, Littleton, CO 80122
MLS# 8373811Listed by: LUXE HAVEN REALTY - New
 $725,000Active5 beds 3 baths2,616 sq. ft.
$725,000Active5 beds 3 baths2,616 sq. ft.7070 S Lakeview Street, Littleton, CO 80120
MLS# 4079007Listed by: MADISON & COMPANY PROPERTIES - New
 $759,000Active3 beds 4 baths1,933 sq. ft.
$759,000Active3 beds 4 baths1,933 sq. ft.5026 S Platte River Parkway, Littleton, CO 80123
MLS# 6639045Listed by: REDFIN CORPORATION - New
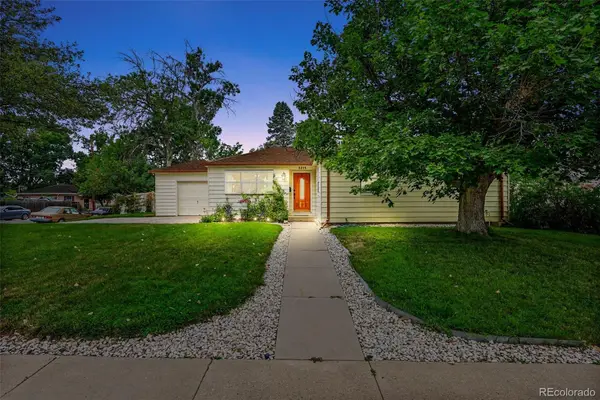 $560,000Active3 beds 2 baths1,582 sq. ft.
$560,000Active3 beds 2 baths1,582 sq. ft.5215 S Washington Street, Littleton, CO 80121
MLS# 9765563Listed by: COMPASS - DENVER - New
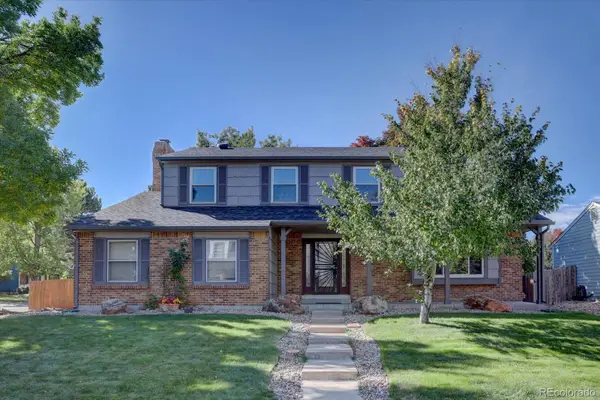 $695,000Active4 beds 3 baths2,840 sq. ft.
$695,000Active4 beds 3 baths2,840 sq. ft.1002 W Kettle Avenue, Littleton, CO 80120
MLS# 4755667Listed by: RE/MAX PROFESSIONALS - New
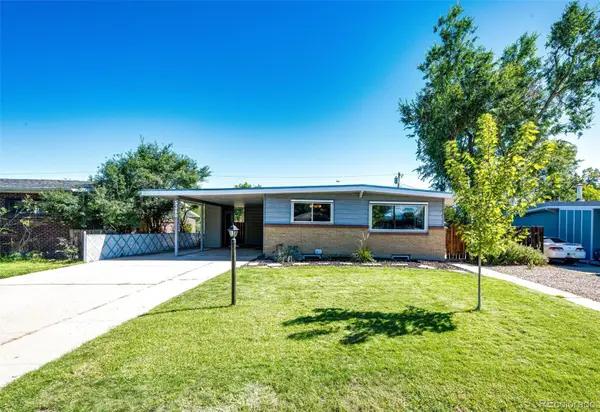 $550,000Active3 beds 2 baths2,354 sq. ft.
$550,000Active3 beds 2 baths2,354 sq. ft.5380 S Greenwood Street, Littleton, CO 80120
MLS# 4727571Listed by: KELLER WILLIAMS ACTION REALTY LLC
