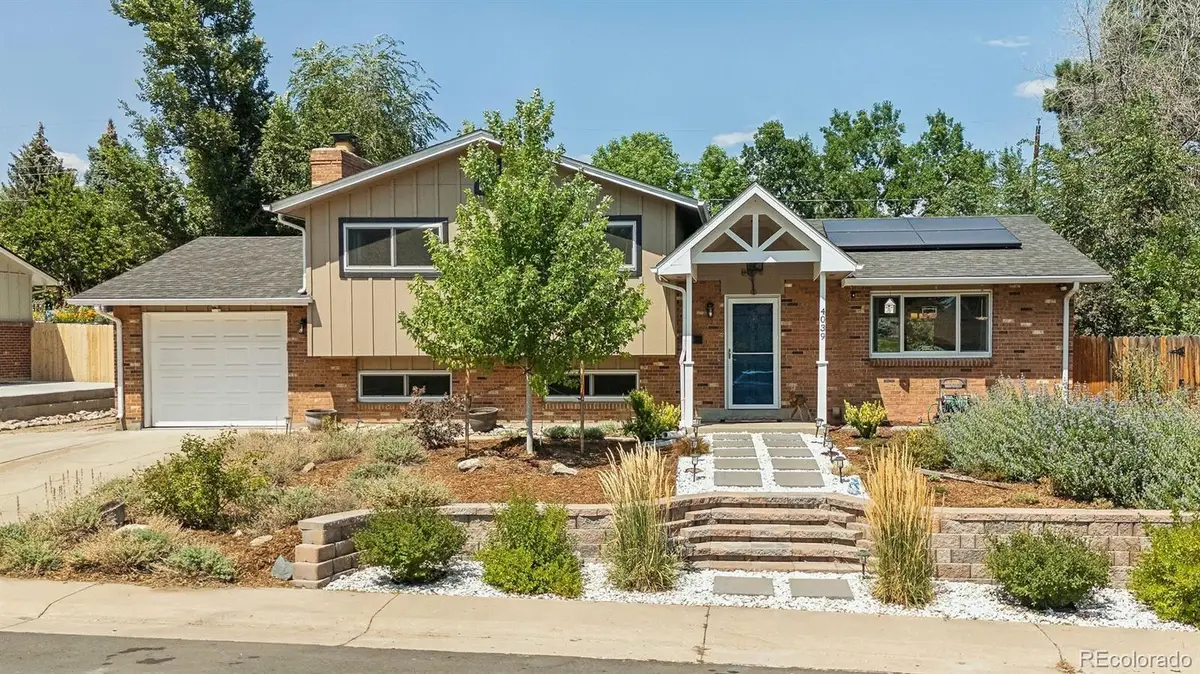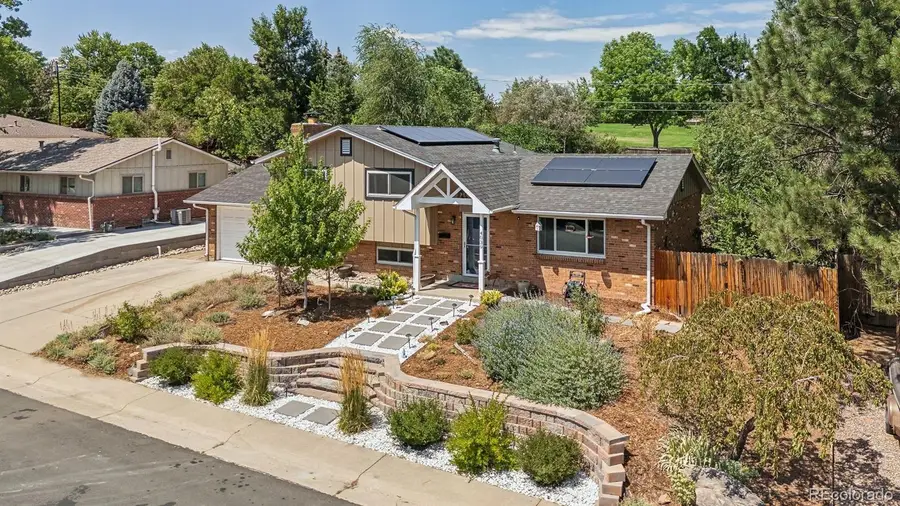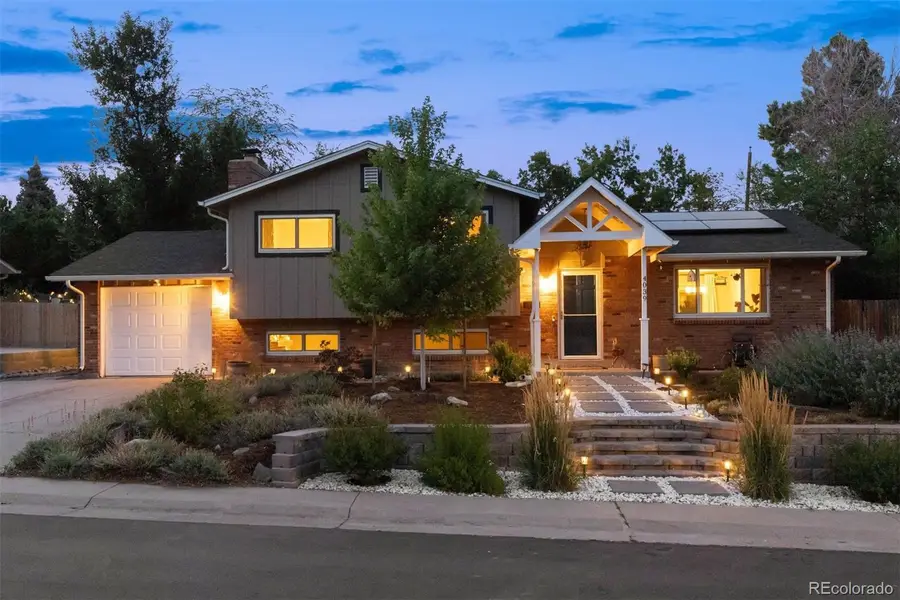4039 W Hillside Place, Littleton, CO 80123
Local realty services provided by:RONIN Real Estate Professionals ERA Powered



Listed by:ryan j mulstayRMulstay@livsir.com,303-829-0952
Office:liv sotheby's international realty
MLS#:2721873
Source:ML
Price summary
- Price:$630,000
- Price per sq. ft.:$346.15
About this home
Welcome to this inviting 4-bedroom, 3-bath home that offers the perfect blend of comfort and convenience! The spacious open layout is highlighted by a beautifully remodeled kitchen featuring stainless steel appliances, soft-close cabinets, a breakfast bar, and stylish quartz countertops, flowing seamlessly into the dining and living areas. This home has a cozy family room with a warm fireplace, ideal for family gatherings. Upstairs, you'll find three comfortable bedrooms, including a primary suite with a private deck overlooking the lush yard, but wait until you see the upper bath—it's been fully remodeled and is absolutely stunning! With modern finishes and heated floors, it's a perfect retreat where you can unwind and rejuvenate. The generous fourth bedroom on the lower level offers a private ¾ bath and is perfect for guests or can serve as flexible space tailored to your needs. Enjoy low utility bills thanks to eco-friendly solar panels and a vibrant drought-tolerant eco-lawn. Step outside to the large 6' fenced backyard, situated on a spacious lot of over 11,000 sq ft, complete with a professionally landscaped lawn that will take your breath away. The backyard features multiple inviting sitting areas and a cozy wood-burning fire pit, creating the perfect atmosphere for evenings under the stars and memorable gatherings with family and friends. Best of all, your home backs directly onto Jaymes Taylor Park, featuring a private gate that provides easy access to everything the park has to offer, and you're just a block away from the exciting Harlow Park, complete with a wonderful playground, a swimming pool with thrilling water slides, and tennis courts. Conveniently located just ¼ mile from the RTD bus line and 2 miles from light rail access, plus small RV parking on the west side of the garage, this home truly has it all!
Contact an agent
Home facts
- Year built:1973
- Listing Id #:2721873
Rooms and interior
- Bedrooms:4
- Total bathrooms:3
- Full bathrooms:1
- Half bathrooms:1
- Living area:1,820 sq. ft.
Heating and cooling
- Cooling:Central Air
- Heating:Forced Air, Natural Gas
Structure and exterior
- Roof:Composition
- Year built:1973
- Building area:1,820 sq. ft.
- Lot area:0.26 Acres
Schools
- High school:Littleton
- Middle school:Goddard
- Elementary school:Centennial Academy of Fine Arts
Utilities
- Water:Public
- Sewer:Public Sewer
Finances and disclosures
- Price:$630,000
- Price per sq. ft.:$346.15
- Tax amount:$4,084 (2024)
New listings near 4039 W Hillside Place
- Coming Soon
 $500,000Coming Soon3 beds 3 baths
$500,000Coming Soon3 beds 3 baths6616 S Apache Drive, Littleton, CO 80120
MLS# 3503380Listed by: KELLER WILLIAMS INTEGRITY REAL ESTATE LLC - New
 $464,900Active2 beds 3 baths1,262 sq. ft.
$464,900Active2 beds 3 baths1,262 sq. ft.9005 W Phillips Drive, Littleton, CO 80128
MLS# 4672598Listed by: ORCHARD BROKERAGE LLC - Open Sat, 11am to 1pmNew
 $980,000Active4 beds 5 baths5,543 sq. ft.
$980,000Active4 beds 5 baths5,543 sq. ft.9396 Bear River Street, Littleton, CO 80125
MLS# 5142668Listed by: THRIVE REAL ESTATE GROUP - New
 $519,000Active2 beds 2 baths1,345 sq. ft.
$519,000Active2 beds 2 baths1,345 sq. ft.11993 W Long Circle #204, Littleton, CO 80127
MLS# 2969259Listed by: TRELORA REALTY, INC. - New
 $316,000Active2 beds 1 baths1,015 sq. ft.
$316,000Active2 beds 1 baths1,015 sq. ft.6705 S Field Street #811, Littleton, CO 80128
MLS# 3437509Listed by: BARON ENTERPRISES INC - New
 $595,000Active4 beds 3 baths2,620 sq. ft.
$595,000Active4 beds 3 baths2,620 sq. ft.7951 W Quarto Drive, Littleton, CO 80128
MLS# 5202050Listed by: ZAKHEM REAL ESTATE GROUP - New
 $600,000Active3 beds 2 baths1,584 sq. ft.
$600,000Active3 beds 2 baths1,584 sq. ft.816 W Geddes Circle, Littleton, CO 80120
MLS# 7259535Listed by: DISCOVER REAL ESTATE LLC - Coming Soon
 $379,500Coming Soon2 beds 2 baths
$379,500Coming Soon2 beds 2 baths400 E Fremont Place #404, Centennial, CO 80122
MLS# 5958117Listed by: KELLER WILLIAMS INTEGRITY REAL ESTATE LLC - New
 $649,999Active4 beds 4 baths2,421 sq. ft.
$649,999Active4 beds 4 baths2,421 sq. ft.11445 W Maplewood Avenue, Littleton, CO 80127
MLS# 8486272Listed by: HOME RUN REAL ESTATE LLC - New
 $306,000Active2 beds 1 baths893 sq. ft.
$306,000Active2 beds 1 baths893 sq. ft.8347 S Upham Way #207, Littleton, CO 80128
MLS# 5527246Listed by: HOMESMART

