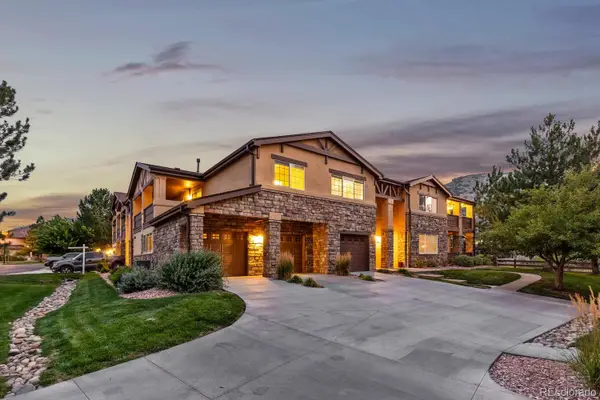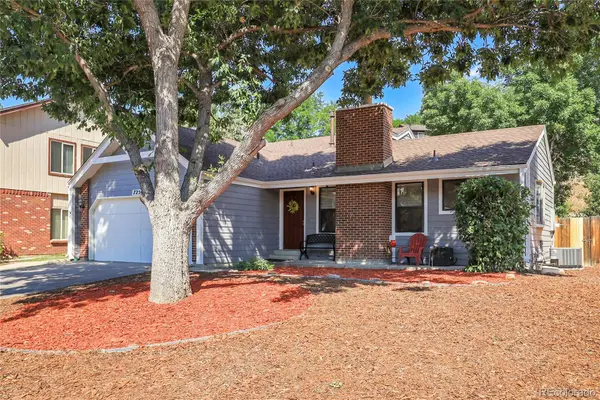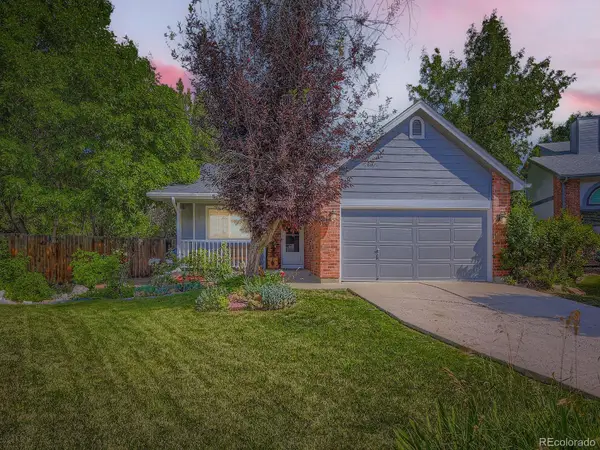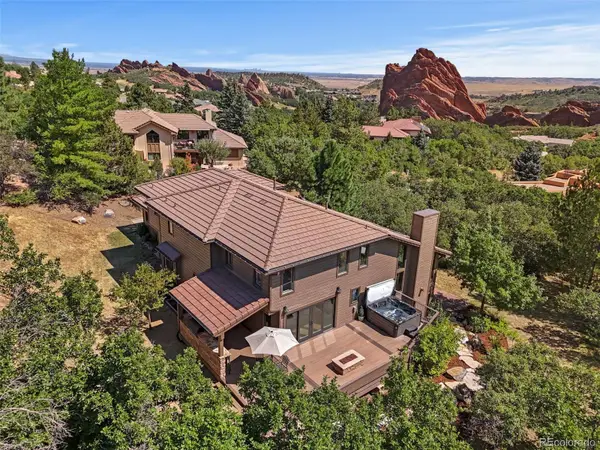4291 W Wagon Trail Drive, Littleton, CO 80123
Local realty services provided by:ERA Teamwork Realty



4291 W Wagon Trail Drive,Littleton, CO 80123
$599,500
- 5 Beds
- 3 Baths
- 2,374 sq. ft.
- Single family
- Active
Listed by:chad lynnChad@LynnRE.com,303-619-8949
Office:lynn real estate
MLS#:5892963
Source:ML
Price summary
- Price:$599,500
- Price per sq. ft.:$252.53
About this home
Welcome to this beautifully remodeled brick ranch home in the highly desirable Centennial Estates. Boasting 5 spacious bedrooms and 3 bathrooms, this home has been thoughtfully updated with high-quality materials and exceptional craftsmanship. The fully finished basement provides ample additional living space, perfect for entertaining or relaxation. Enjoy the convenience of extra parking and a large, inviting yard, offering endless possibilities for outdoor living. Set up a garden in the upper section to work your green thumb game while leaving two separate large areas for play and relaxing or entertaining in the spacious yard. The location is great for getting to Downtown, DTC, the Mountains, or Littleton. There are several amenities to choose from at this location because of it's unique location. This home offers unmatched potential and is a must-see for any homebuyer. Don’t miss out on this incredible opportunity!
Contact an agent
Home facts
- Year built:1965
- Listing Id #:5892963
Rooms and interior
- Bedrooms:5
- Total bathrooms:3
- Full bathrooms:3
- Living area:2,374 sq. ft.
Heating and cooling
- Cooling:Central Air
- Heating:Forced Air
Structure and exterior
- Roof:Composition
- Year built:1965
- Building area:2,374 sq. ft.
- Lot area:0.11 Acres
Schools
- High school:John F. Kennedy
- Middle school:Bear Valley International
- Elementary school:Kaiser
Utilities
- Water:Public
- Sewer:Public Sewer
Finances and disclosures
- Price:$599,500
- Price per sq. ft.:$252.53
- Tax amount:$2,665 (2024)
New listings near 4291 W Wagon Trail Drive
- Open Fri, 5 to 8pmNew
 $2,125,000Active6 beds 5 baths5,682 sq. ft.
$2,125,000Active6 beds 5 baths5,682 sq. ft.10936 N Chatfield Drive, Littleton, CO 80125
MLS# 4038048Listed by: REAL BROKER, LLC DBA REAL - New
 $930,000Active4 beds 4 baths5,260 sq. ft.
$930,000Active4 beds 4 baths5,260 sq. ft.10594 Wildhorse Lane, Littleton, CO 80125
MLS# 4381355Listed by: BROKERS GUILD REAL ESTATE - New
 $549,000Active3 beds 2 baths1,487 sq. ft.
$549,000Active3 beds 2 baths1,487 sq. ft.9876 W Freiburg Drive #F, Littleton, CO 80127
MLS# 4891507Listed by: COMPASS - DENVER - Coming Soon
 $1,100,000Coming Soon5 beds 4 baths
$1,100,000Coming Soon5 beds 4 baths6384 S Lamar Court, Littleton, CO 80123
MLS# 7553131Listed by: DENVER REAL ESTATE PROFESSIONALS - Coming Soon
 $899,000Coming Soon5 beds 4 baths
$899,000Coming Soon5 beds 4 baths7154 S Hudson Circle, Littleton, CO 80122
MLS# 8414553Listed by: RE/MAX ALLIANCE - Coming SoonOpen Sat, 10am to 1pm
 $625,000Coming Soon3 beds 2 baths
$625,000Coming Soon3 beds 2 baths7254 S Houstoun Waring Circle, Littleton, CO 80120
MLS# 6426157Listed by: LPT REALTY - New
 $305,000Active2 beds 2 baths1,105 sq. ft.
$305,000Active2 beds 2 baths1,105 sq. ft.8100 W Quincy Avenue #N11, Littleton, CO 80123
MLS# 9795213Listed by: KELLER WILLIAMS REALTY NORTHERN COLORADO - Coming Soon
 $720,000Coming Soon4 beds 3 baths
$720,000Coming Soon4 beds 3 baths7825 Sand Mountain, Littleton, CO 80127
MLS# 1794125Listed by: BC REALTY LLC - Open Sun, 1 to 3pmNew
 $1,300,000Active6 beds 4 baths4,524 sq. ft.
$1,300,000Active6 beds 4 baths4,524 sq. ft.5573 Red Fern Run, Littleton, CO 80125
MLS# 2479380Listed by: LUXE HAVEN REALTY - New
 $750,000Active4 beds 3 baths2,804 sq. ft.
$750,000Active4 beds 3 baths2,804 sq. ft.5295 W Plymouth Drive, Littleton, CO 80128
MLS# 4613607Listed by: BROKERS GUILD REAL ESTATE

