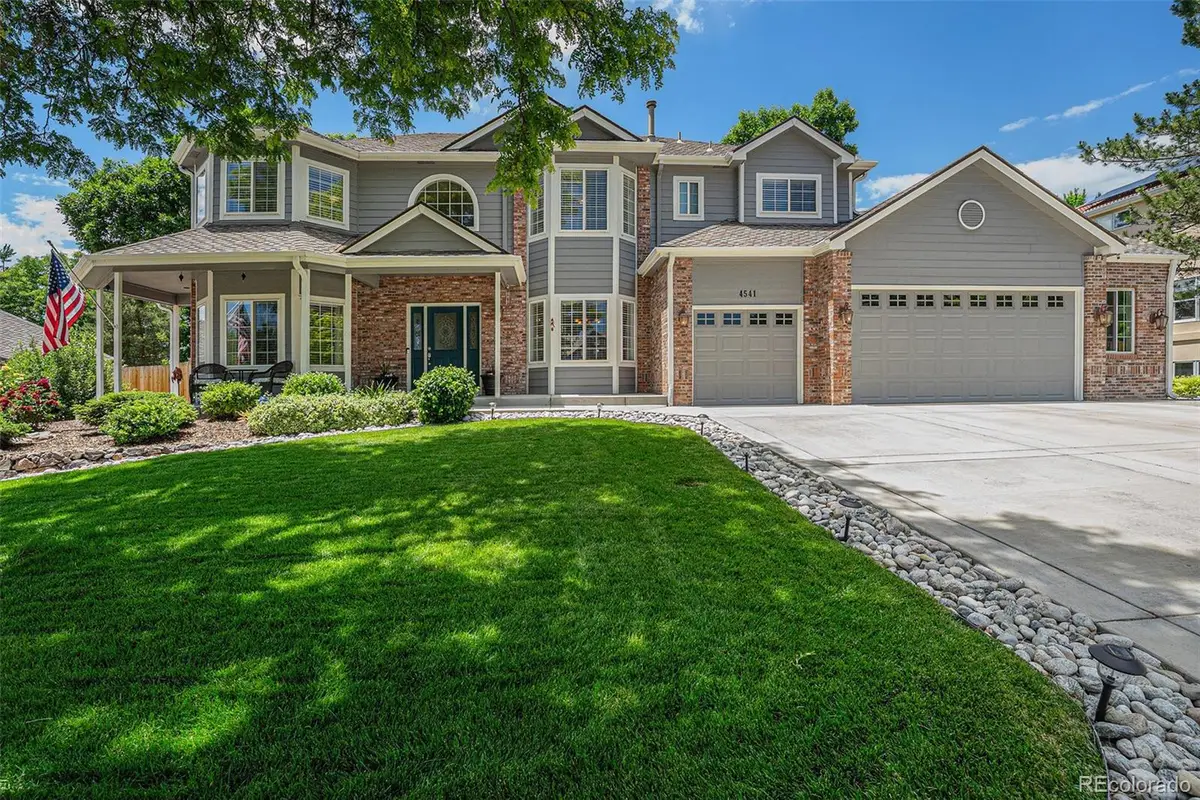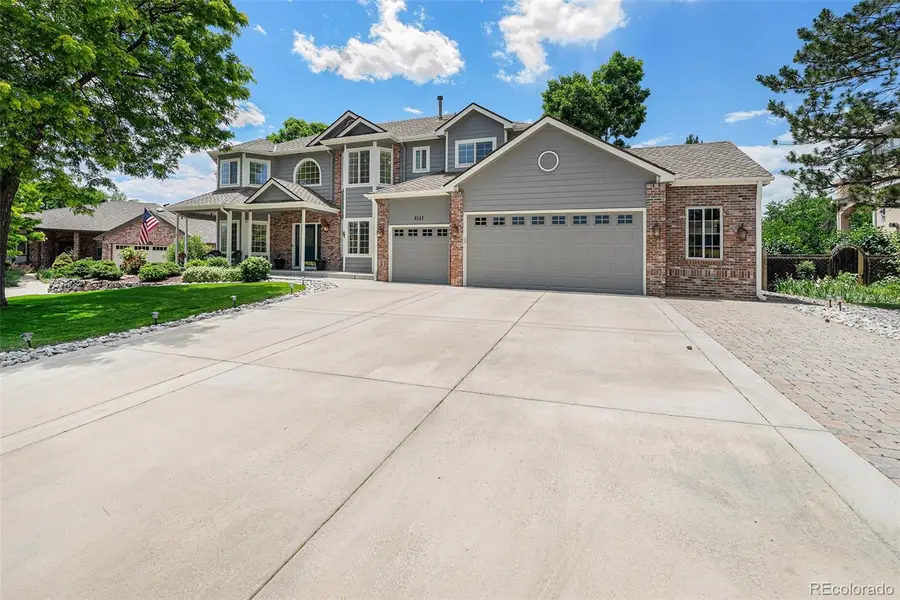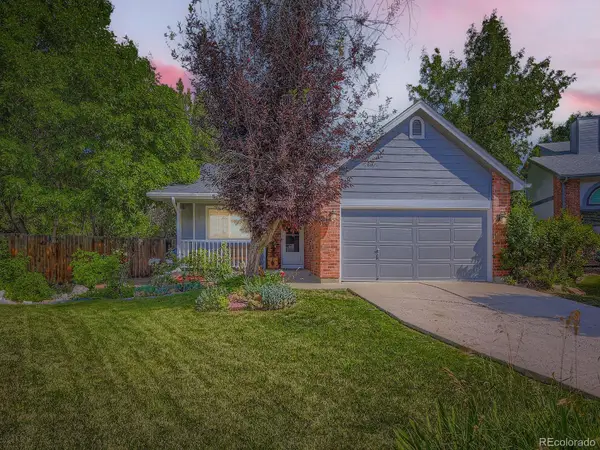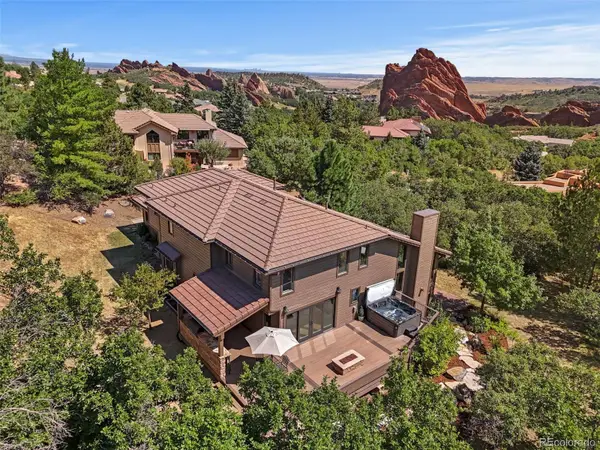4541 Christensen Circle, Littleton, CO 80123
Local realty services provided by:LUX Denver ERA Powered



4541 Christensen Circle,Littleton, CO 80123
$1,499,500
- 5 Beds
- 5 Baths
- 4,710 sq. ft.
- Single family
- Active
Listed by:marty mamigonianmarty4homes@gmail.com,303-433-3158
Office:jpar modern real estate
MLS#:1636099
Source:ML
Price summary
- Price:$1,499,500
- Price per sq. ft.:$318.37
- Monthly HOA dues:$125
About this home
Set on a quiet street in one of the area’s most desirable neighborhoods, this stunning two-story home offers everything you need for modern, comfortable living. With 5 bedrooms, 5 bathrooms, a finished basement, an oversized 3-car garage w/an 8' door, and a spacious yard, this home combines thoughtful design with high-end finishes. The curb appeal is undeniable. Beautiful landscaping, a wide driveway. Inside, you’re welcomed by warm hardwood floors, tall ceilings, and an abundance of natural light. At the heart of the home is a gourmet kitchen, with two self cleaning ovens and microwave/convention speed oven it's designed for both everyday life and entertaining. Outfitted with top-of-the-line appliances, quartz countertops,a large center island and walk-in pantry this kitchen has everything a home chef could ask for.The backyard is one of the home’s standout features. The yard is large, level, and fully fenced, offering endless space for play or entertaining.There's a neighborhood park.Upstairs,has four good sized bedrooms, including the primary suite, with a walk-in closet, and 5-piece en-suite bath, a soaking tub, double vanities. Two more full bathrooms on the upper level.The basement is designed for fun and entertainment. The built-in TV and high-quality surround sound system make it ideal for movie nights. There’s space for a game room, gym equipment, craft area.The oversized 3-car garage has space for your cars, but the built-in storage cabinets and extra room make it easy to organize everything. Additional features include central air conditioning and whole house fan.One of the most compelling parts of this home, is its location. Nestled in a peaceful neighborhood with no through traffic,it offers quiet, safety, and a strong sense of community.With excellent public schools just minutes away. This home has it all: a modern,well-appointed interior, a spacious layout that adapts to your needs, outdoor space to enjoy year-round,and a location that’s hard to beat
Contact an agent
Home facts
- Year built:1993
- Listing Id #:1636099
Rooms and interior
- Bedrooms:5
- Total bathrooms:5
- Full bathrooms:3
- Half bathrooms:1
- Living area:4,710 sq. ft.
Heating and cooling
- Cooling:Attic Fan, Central Air
- Heating:Forced Air
Structure and exterior
- Roof:Composition
- Year built:1993
- Building area:4,710 sq. ft.
- Lot area:0.32 Acres
Schools
- High school:Heritage
- Middle school:Goddard
- Elementary school:Wilder
Utilities
- Water:Public
- Sewer:Public Sewer
Finances and disclosures
- Price:$1,499,500
- Price per sq. ft.:$318.37
- Tax amount:$9,355 (2024)
New listings near 4541 Christensen Circle
- New
 $305,000Active2 beds 2 baths1,105 sq. ft.
$305,000Active2 beds 2 baths1,105 sq. ft.8100 W Quincy Avenue #N11, Littleton, CO 80123
MLS# 9795213Listed by: KELLER WILLIAMS REALTY NORTHERN COLORADO - Coming Soon
 $720,000Coming Soon4 beds 3 baths
$720,000Coming Soon4 beds 3 baths7825 Sand Mountain, Littleton, CO 80127
MLS# 1794125Listed by: BC REALTY LLC - Open Sun, 1 to 3pmNew
 $1,300,000Active6 beds 4 baths4,524 sq. ft.
$1,300,000Active6 beds 4 baths4,524 sq. ft.5573 Red Fern Run, Littleton, CO 80125
MLS# 2479380Listed by: LUXE HAVEN REALTY - New
 $750,000Active4 beds 3 baths2,804 sq. ft.
$750,000Active4 beds 3 baths2,804 sq. ft.5295 W Plymouth Drive, Littleton, CO 80128
MLS# 4613607Listed by: BROKERS GUILD REAL ESTATE - Coming SoonOpen Sat, 11 to 1am
 $930,000Coming Soon4 beds 4 baths
$930,000Coming Soon4 beds 4 baths10594 Wildhorse Lane, Littleton, CO 80125
MLS# 7963428Listed by: BROKERS GUILD REAL ESTATE - Coming Soon
 $500,000Coming Soon3 beds 3 baths
$500,000Coming Soon3 beds 3 baths6616 S Apache Drive, Littleton, CO 80120
MLS# 3503380Listed by: KELLER WILLIAMS INTEGRITY REAL ESTATE LLC - Open Sun, 11am to 2pmNew
 $464,900Active2 beds 3 baths1,262 sq. ft.
$464,900Active2 beds 3 baths1,262 sq. ft.9005 W Phillips Drive, Littleton, CO 80128
MLS# 4672598Listed by: ORCHARD BROKERAGE LLC - Open Sat, 11am to 1pmNew
 $980,000Active4 beds 5 baths5,543 sq. ft.
$980,000Active4 beds 5 baths5,543 sq. ft.9396 Bear River Street, Littleton, CO 80125
MLS# 5142668Listed by: THRIVE REAL ESTATE GROUP - New
 $519,000Active2 beds 2 baths1,345 sq. ft.
$519,000Active2 beds 2 baths1,345 sq. ft.11993 W Long Circle #204, Littleton, CO 80127
MLS# 2969259Listed by: TRELORA REALTY, INC. - New
 $316,000Active2 beds 1 baths1,015 sq. ft.
$316,000Active2 beds 1 baths1,015 sq. ft.6705 S Field Street #811, Littleton, CO 80128
MLS# 3437509Listed by: BARON ENTERPRISES INC
