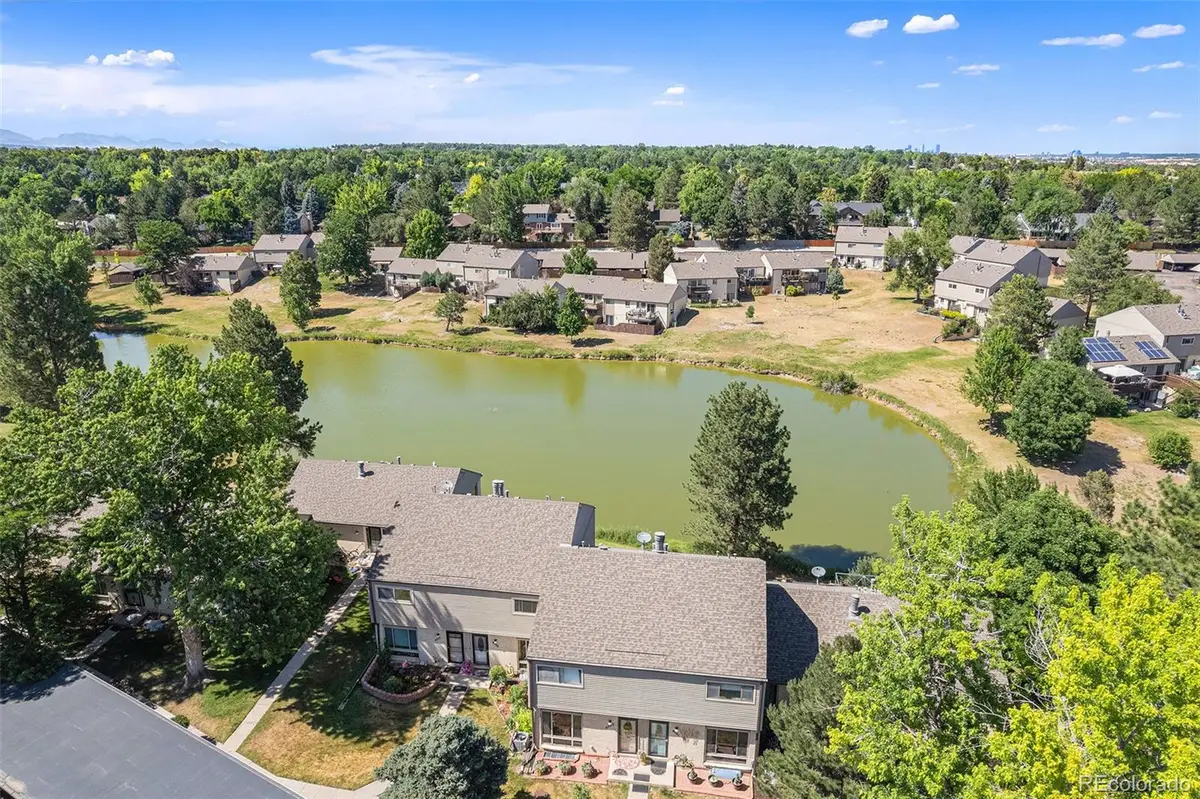4541 W Ponds Circle, Littleton, CO 80123
Local realty services provided by:LUX Denver ERA Powered



Listed by:craig hooverCraig@List3995.com,720-318-5881
Office:mb bellissimo homes
MLS#:6472266
Source:ML
Price summary
- Price:$429,900
- Price per sq. ft.:$223.21
- Monthly HOA dues:$343
About this home
Wake up to water views and unwind each evening on your private deck overlooking a peaceful pond—this is the kind of setting that makes you slow down and breathe a little deeper. Tucked into the quiet Columbine Lakes community, this spacious two-story townhome offers nearly 2,000 finished square feet and a lifestyle that feels like a retreat, yet keeps you close to everything.
As you enter, you're greeted with a warm, welcoming living room...full of natural light and wood floors that carry into the dining area and kitchen. The kitchen has plenty of cabinet space and a cozy breakfast nook that opens onto your private deck— ideal for sipping coffee or relaxing at the end of the day.
Upstairs, the primary suite features hardwood flooring, a ceiling fan, ensuite bath, and ample closet space. The second bedroom is right next to the 3/4 bathroom and has direct access to a private balcony with even more water views - a rarity for this condo complex!
Downstairs, the finished basement expands your living space with a large bonus room featuring built-in shelving, a wood-burning fireplace, and desk area—ideal for a third bedroom, office, or media room. The laundry room and storage area complete the lower level, and the washer and dryer are included.
This home comes with two covered carport spaces...only steps away from your front door, and the HOA takes care of water, sewer, trash, snow removal, exterior maintenance, and more. You'll also enjoy access to the community clubhouse, pool, spa, tennis courts, fitness center, and walking paths around the scenic ponds.
With the Platte River Trail, light rail, Aspen Grove, Trader Joe’s, and Breckenridge Brewery just minutes away—this one has the view, the location, and the lifestyle. Come take a look... and fall in love.
Contact an agent
Home facts
- Year built:1976
- Listing Id #:6472266
Rooms and interior
- Bedrooms:2
- Total bathrooms:3
- Full bathrooms:1
- Half bathrooms:1
- Living area:1,926 sq. ft.
Heating and cooling
- Cooling:Central Air
- Heating:Forced Air
Structure and exterior
- Roof:Composition
- Year built:1976
- Building area:1,926 sq. ft.
- Lot area:0.02 Acres
Schools
- High school:Heritage
- Middle school:Goddard
- Elementary school:Wilder
Utilities
- Water:Public
- Sewer:Public Sewer
Finances and disclosures
- Price:$429,900
- Price per sq. ft.:$223.21
- Tax amount:$1,831 (2024)
New listings near 4541 W Ponds Circle
- Coming Soon
 $500,000Coming Soon3 beds 3 baths
$500,000Coming Soon3 beds 3 baths6616 S Apache Drive, Littleton, CO 80120
MLS# 3503380Listed by: KELLER WILLIAMS INTEGRITY REAL ESTATE LLC - New
 $464,900Active2 beds 3 baths1,262 sq. ft.
$464,900Active2 beds 3 baths1,262 sq. ft.9005 W Phillips Drive, Littleton, CO 80128
MLS# 4672598Listed by: ORCHARD BROKERAGE LLC - Open Sat, 11am to 1pmNew
 $980,000Active4 beds 5 baths5,543 sq. ft.
$980,000Active4 beds 5 baths5,543 sq. ft.9396 Bear River Street, Littleton, CO 80125
MLS# 5142668Listed by: THRIVE REAL ESTATE GROUP - New
 $519,000Active2 beds 2 baths1,345 sq. ft.
$519,000Active2 beds 2 baths1,345 sq. ft.11993 W Long Circle #204, Littleton, CO 80127
MLS# 2969259Listed by: TRELORA REALTY, INC. - New
 $316,000Active2 beds 1 baths1,015 sq. ft.
$316,000Active2 beds 1 baths1,015 sq. ft.6705 S Field Street #811, Littleton, CO 80128
MLS# 3437509Listed by: BARON ENTERPRISES INC - New
 $595,000Active4 beds 3 baths2,620 sq. ft.
$595,000Active4 beds 3 baths2,620 sq. ft.7951 W Quarto Drive, Littleton, CO 80128
MLS# 5202050Listed by: ZAKHEM REAL ESTATE GROUP - New
 $600,000Active3 beds 2 baths1,584 sq. ft.
$600,000Active3 beds 2 baths1,584 sq. ft.816 W Geddes Circle, Littleton, CO 80120
MLS# 7259535Listed by: DISCOVER REAL ESTATE LLC - Coming Soon
 $379,500Coming Soon2 beds 2 baths
$379,500Coming Soon2 beds 2 baths400 E Fremont Place #404, Centennial, CO 80122
MLS# 5958117Listed by: KELLER WILLIAMS INTEGRITY REAL ESTATE LLC - New
 $649,999Active4 beds 4 baths2,421 sq. ft.
$649,999Active4 beds 4 baths2,421 sq. ft.11445 W Maplewood Avenue, Littleton, CO 80127
MLS# 8486272Listed by: HOME RUN REAL ESTATE LLC - New
 $306,000Active2 beds 1 baths893 sq. ft.
$306,000Active2 beds 1 baths893 sq. ft.8347 S Upham Way #207, Littleton, CO 80128
MLS# 5527246Listed by: HOMESMART

