5421 S Vivian Street, Littleton, CO 80127
Local realty services provided by:ERA New Age
5421 S Vivian Street,Littleton, CO 80127
$634,900
- 4 Beds
- 4 Baths
- 2,759 sq. ft.
- Single family
- Active
Listed by:cesar penaCesar@onlythebestrealestate.com,720-320-4330
Office:lpt realty
MLS#:6182802
Source:ML
Price summary
- Price:$634,900
- Price per sq. ft.:$230.12
About this home
**ASK LISTING AGENT ABOUT LENDER INCENTIVES
Charming 4-Bed, 4-Bath Home in Littleton with Mountain Views and Dreamy Backyard
Welcome to this beautifully maintained 4-bedroom, 4-bathroom home nestled in a quiet Littleton neighborhood. From the moment you arrive, you'll be drawn in by the home’s warmth, charm, and curb appeal.
Inside, enjoy a well-designed layout with a spacious kitchen featuring stainless steel appliances, ample counter space, and a seamless flow into the dining and living areas—perfect for everyday living and entertaining. Each bedroom offers comfort and space, while the bathrooms are clean, bright, and functional.
Step outside to your backyard oasis, complete with a lovely garden, lush landscaping, and a stunning back patio ideal for relaxing or hosting guests. Enjoy peaceful evenings with a slight mountain view, just enough to remind you how close you are to Colorado’s natural beauty.
This home is conveniently located just a 4-minute drive from Mt. Carbon Elementary and within walking distance to a local park with a playground. You're also only 10 minutes from Robert F. Clement Park—a massive community favorite featuring a lake, splash pad, sports fields, skate park, and the largest playground around.
With outdoor trails nearby and quick access to the mountains, this home blends suburban tranquility with adventure at your doorstep.
Don’t miss your chance to make this Littleton gem your own!
Contact an agent
Home facts
- Year built:1990
- Listing ID #:6182802
Rooms and interior
- Bedrooms:4
- Total bathrooms:4
- Full bathrooms:2
- Half bathrooms:1
- Living area:2,759 sq. ft.
Heating and cooling
- Cooling:Evaporative Cooling
- Heating:Forced Air
Structure and exterior
- Roof:Composition
- Year built:1990
- Building area:2,759 sq. ft.
- Lot area:0.16 Acres
Schools
- High school:Dakota Ridge
- Middle school:Summit Ridge
- Elementary school:Mount Carbon
Utilities
- Water:Public
- Sewer:Public Sewer
Finances and disclosures
- Price:$634,900
- Price per sq. ft.:$230.12
- Tax amount:$3,965 (2024)
New listings near 5421 S Vivian Street
- New
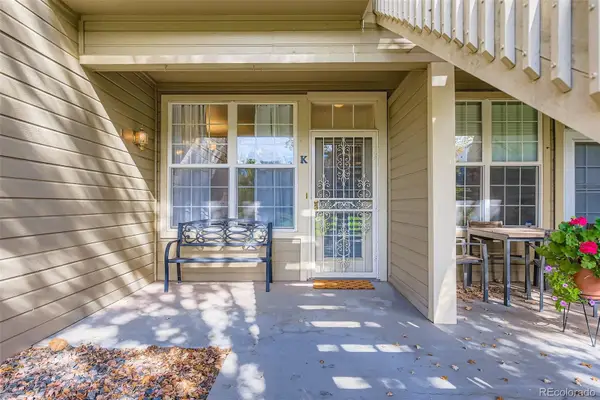 $395,000Active2 beds 2 baths1,036 sq. ft.
$395,000Active2 beds 2 baths1,036 sq. ft.2844 W Centennial Drive #K, Littleton, CO 80123
MLS# 7408286Listed by: RE/MAX LEADERS - Open Sat, 12 to 2pmNew
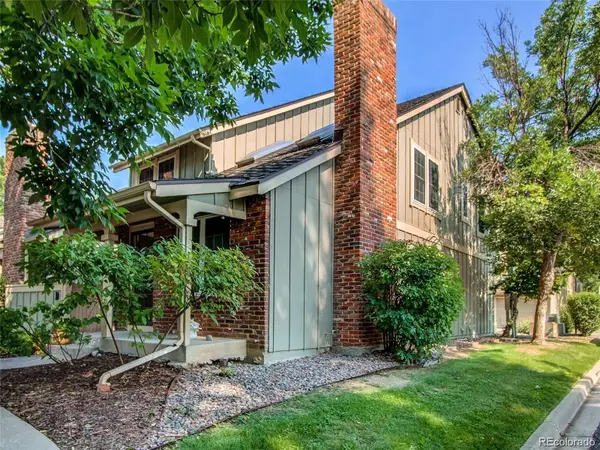 $575,000Active3 beds 4 baths2,594 sq. ft.
$575,000Active3 beds 4 baths2,594 sq. ft.7761 S Curtice Drive #D, Littleton, CO 80120
MLS# 4695885Listed by: ALLEGIANCE REAL ESTATE SERVICES, INC. - Open Sun, 12 to 3pmNew
 $759,000Active4 beds 3 baths2,784 sq. ft.
$759,000Active4 beds 3 baths2,784 sq. ft.555 E Jamison Place, Littleton, CO 80122
MLS# 8373811Listed by: LUXE HAVEN REALTY - Open Sun, 11am to 2pmNew
 $725,000Active5 beds 3 baths2,616 sq. ft.
$725,000Active5 beds 3 baths2,616 sq. ft.7070 S Lakeview Street, Littleton, CO 80120
MLS# 4079007Listed by: MADISON & COMPANY PROPERTIES - Open Sat, 12 to 2pmNew
 $759,000Active3 beds 4 baths1,933 sq. ft.
$759,000Active3 beds 4 baths1,933 sq. ft.5026 S Platte River Parkway, Littleton, CO 80123
MLS# 6639045Listed by: REDFIN CORPORATION - Open Sat, 1:30 to 4:30pmNew
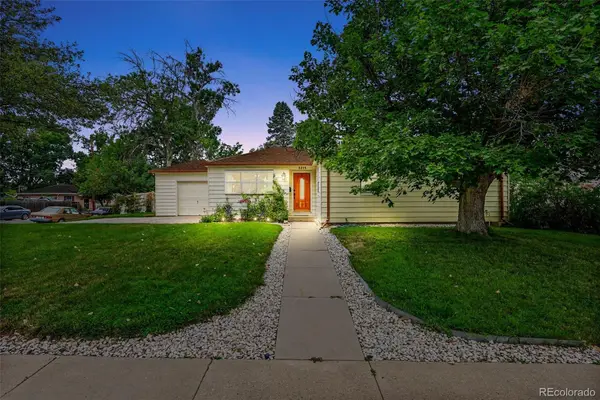 $560,000Active3 beds 2 baths1,582 sq. ft.
$560,000Active3 beds 2 baths1,582 sq. ft.5215 S Washington Street, Littleton, CO 80121
MLS# 9765563Listed by: COMPASS - DENVER - Open Sat, 11am to 2pmNew
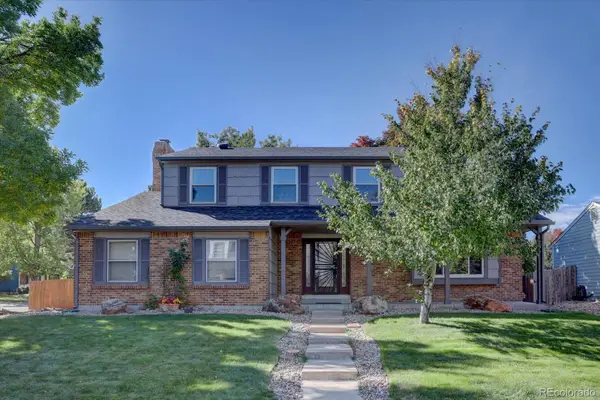 $695,000Active4 beds 3 baths2,840 sq. ft.
$695,000Active4 beds 3 baths2,840 sq. ft.1002 W Kettle Avenue, Littleton, CO 80120
MLS# 4755667Listed by: RE/MAX PROFESSIONALS - New
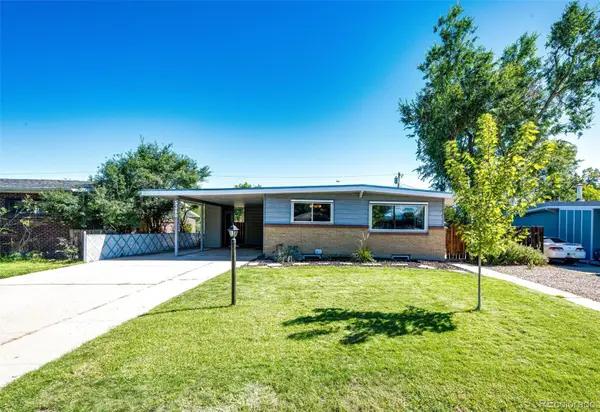 $550,000Active3 beds 2 baths2,354 sq. ft.
$550,000Active3 beds 2 baths2,354 sq. ft.5380 S Greenwood Street, Littleton, CO 80120
MLS# 4727571Listed by: KELLER WILLIAMS ACTION REALTY LLC - Open Sat, 1 to 3pmNew
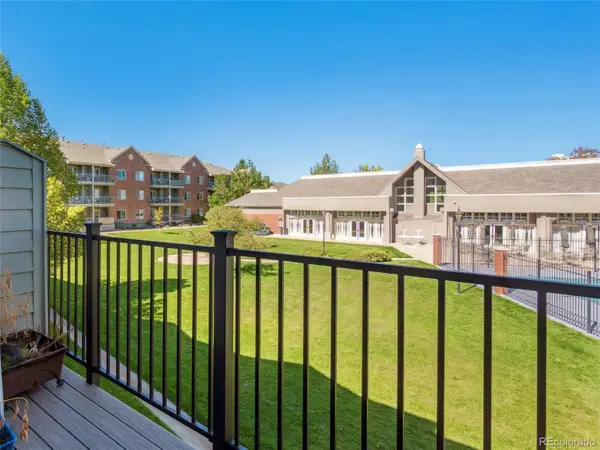 $425,000Active2 beds 2 baths1,279 sq. ft.
$425,000Active2 beds 2 baths1,279 sq. ft.2773 W Riverwalk Circle #H, Littleton, CO 80123
MLS# 3793116Listed by: RE/MAX ALLIANCE 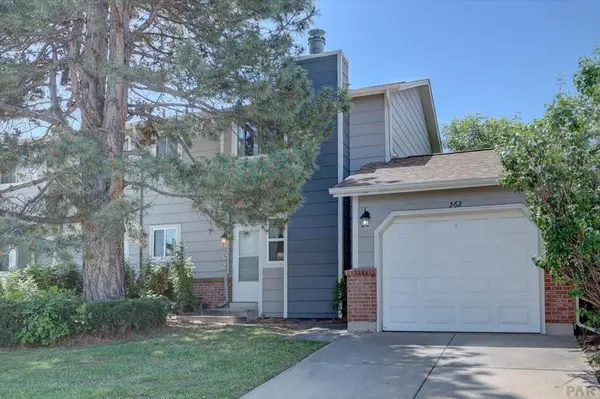 $340,000Active3 beds 2 baths1,269 sq. ft.
$340,000Active3 beds 2 baths1,269 sq. ft.562 W Crestline Circle, Littleton, CO 80120
MLS# 232710Listed by: SORELLA REAL ESTATE
