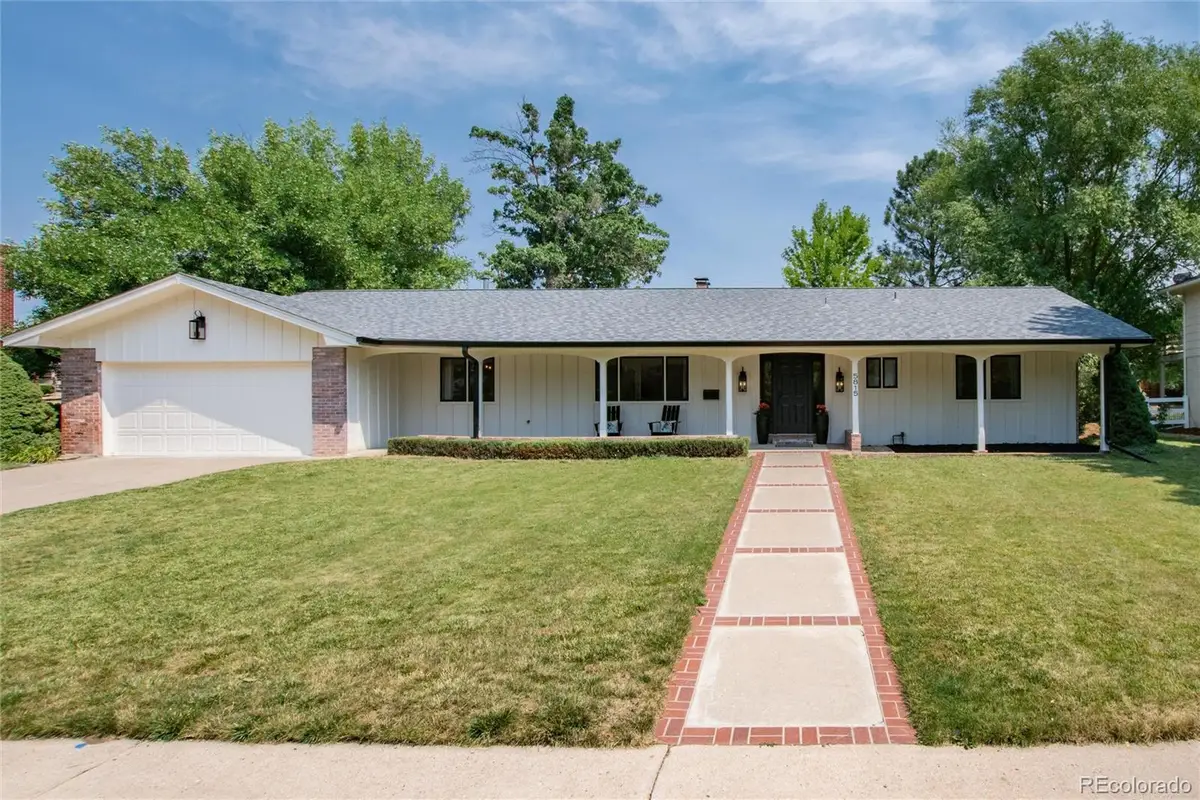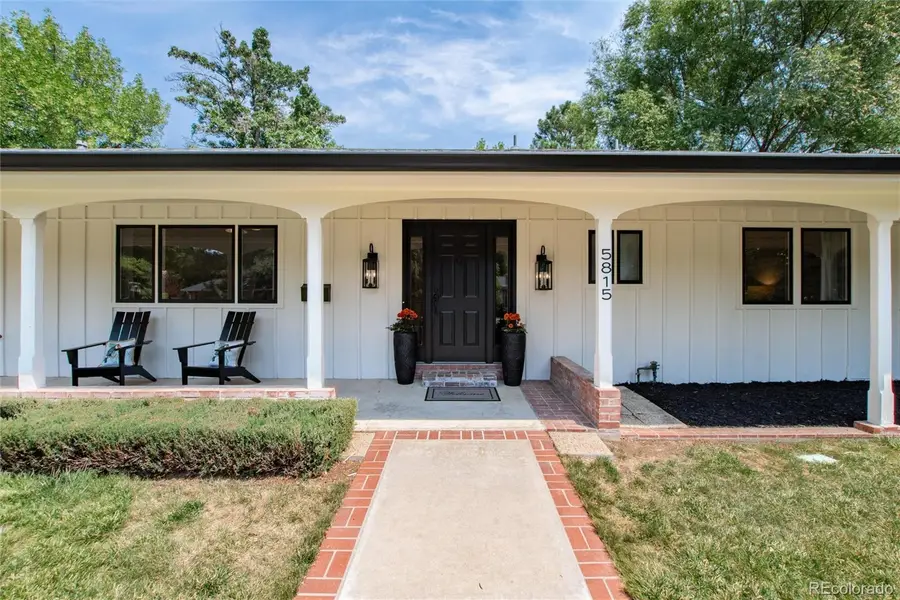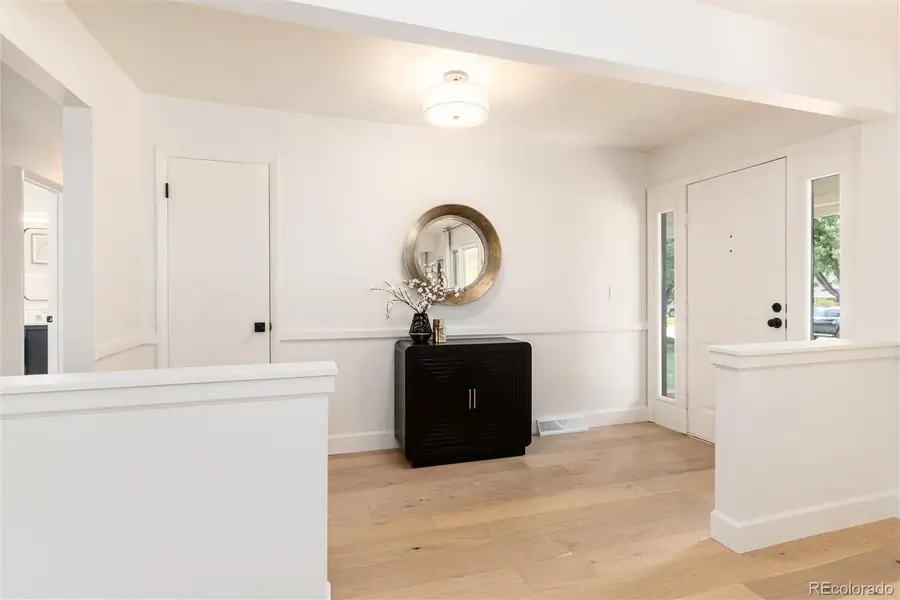5815 W Plymouth Drive, Littleton, CO 80128
Local realty services provided by:ERA New Age



Upcoming open houses
- Sun, Aug 1710:00 am - 02:00 pm
Listed by:karla andersonkarla@coloradohomerealty.com,303-907-1848
Office:colorado home realty
MLS#:5305337
Source:ML
Price summary
- Price:$1,150,000
- Price per sq. ft.:$389.17
- Monthly HOA dues:$8.33
About this home
One level living in an idyllic setting! Rarely does a renovated ranch style home with ultra private yard become available in Normandy Estates! This home has been tastefully modernized while retaining it's classic design. True main floor living from the front entrance, garage, backyard and spacious main level laundry room. The open, yet functional floor plan provides a seamless flow with distinct living areas- ideal for everyday living and entertaining. Gorgeous upgrades throughout, including extensive hardwood flooring, designer lighting, upgraded tile and stunning new kitchen! The basement provides an ideal haven with it's spacious recreation/media room, wet bar, bedroom, generous storage, and spa-like bathroom. Captivating backyard oasis offers a custom water feature, potting shed, gazebo, substantial patio, decades of perennial plantings and an open field behind. It is a gardener's paradise and the perfect setting to host family and friends! A short walk to Normandy Elementary, near parks, two swimming pools, grocery and retail. Fabulous opportunity minutes from downtown Littleton!
Contact an agent
Home facts
- Year built:1967
- Listing Id #:5305337
Rooms and interior
- Bedrooms:4
- Total bathrooms:3
- Full bathrooms:2
- Living area:2,955 sq. ft.
Heating and cooling
- Cooling:Central Air
- Heating:Forced Air
Structure and exterior
- Roof:Composition
- Year built:1967
- Building area:2,955 sq. ft.
- Lot area:0.33 Acres
Schools
- High school:Columbine
- Middle school:Ken Caryl
- Elementary school:Normandy
Utilities
- Water:Public
- Sewer:Public Sewer
Finances and disclosures
- Price:$1,150,000
- Price per sq. ft.:$389.17
- Tax amount:$4,255 (2024)
New listings near 5815 W Plymouth Drive
- Coming Soon
 $500,000Coming Soon3 beds 3 baths
$500,000Coming Soon3 beds 3 baths6616 S Apache Drive, Littleton, CO 80120
MLS# 3503380Listed by: KELLER WILLIAMS INTEGRITY REAL ESTATE LLC - New
 $464,900Active2 beds 3 baths1,262 sq. ft.
$464,900Active2 beds 3 baths1,262 sq. ft.9005 W Phillips Drive, Littleton, CO 80128
MLS# 4672598Listed by: ORCHARD BROKERAGE LLC - Open Sat, 11am to 1pmNew
 $980,000Active4 beds 5 baths5,543 sq. ft.
$980,000Active4 beds 5 baths5,543 sq. ft.9396 Bear River Street, Littleton, CO 80125
MLS# 5142668Listed by: THRIVE REAL ESTATE GROUP - New
 $519,000Active2 beds 2 baths1,345 sq. ft.
$519,000Active2 beds 2 baths1,345 sq. ft.11993 W Long Circle #204, Littleton, CO 80127
MLS# 2969259Listed by: TRELORA REALTY, INC. - New
 $316,000Active2 beds 1 baths1,015 sq. ft.
$316,000Active2 beds 1 baths1,015 sq. ft.6705 S Field Street #811, Littleton, CO 80128
MLS# 3437509Listed by: BARON ENTERPRISES INC - New
 $595,000Active4 beds 3 baths2,620 sq. ft.
$595,000Active4 beds 3 baths2,620 sq. ft.7951 W Quarto Drive, Littleton, CO 80128
MLS# 5202050Listed by: ZAKHEM REAL ESTATE GROUP - New
 $600,000Active3 beds 2 baths1,584 sq. ft.
$600,000Active3 beds 2 baths1,584 sq. ft.816 W Geddes Circle, Littleton, CO 80120
MLS# 7259535Listed by: DISCOVER REAL ESTATE LLC - Coming Soon
 $379,500Coming Soon2 beds 2 baths
$379,500Coming Soon2 beds 2 baths400 E Fremont Place #404, Centennial, CO 80122
MLS# 5958117Listed by: KELLER WILLIAMS INTEGRITY REAL ESTATE LLC - New
 $649,999Active4 beds 4 baths2,421 sq. ft.
$649,999Active4 beds 4 baths2,421 sq. ft.11445 W Maplewood Avenue, Littleton, CO 80127
MLS# 8486272Listed by: HOME RUN REAL ESTATE LLC - New
 $306,000Active2 beds 1 baths893 sq. ft.
$306,000Active2 beds 1 baths893 sq. ft.8347 S Upham Way #207, Littleton, CO 80128
MLS# 5527246Listed by: HOMESMART

