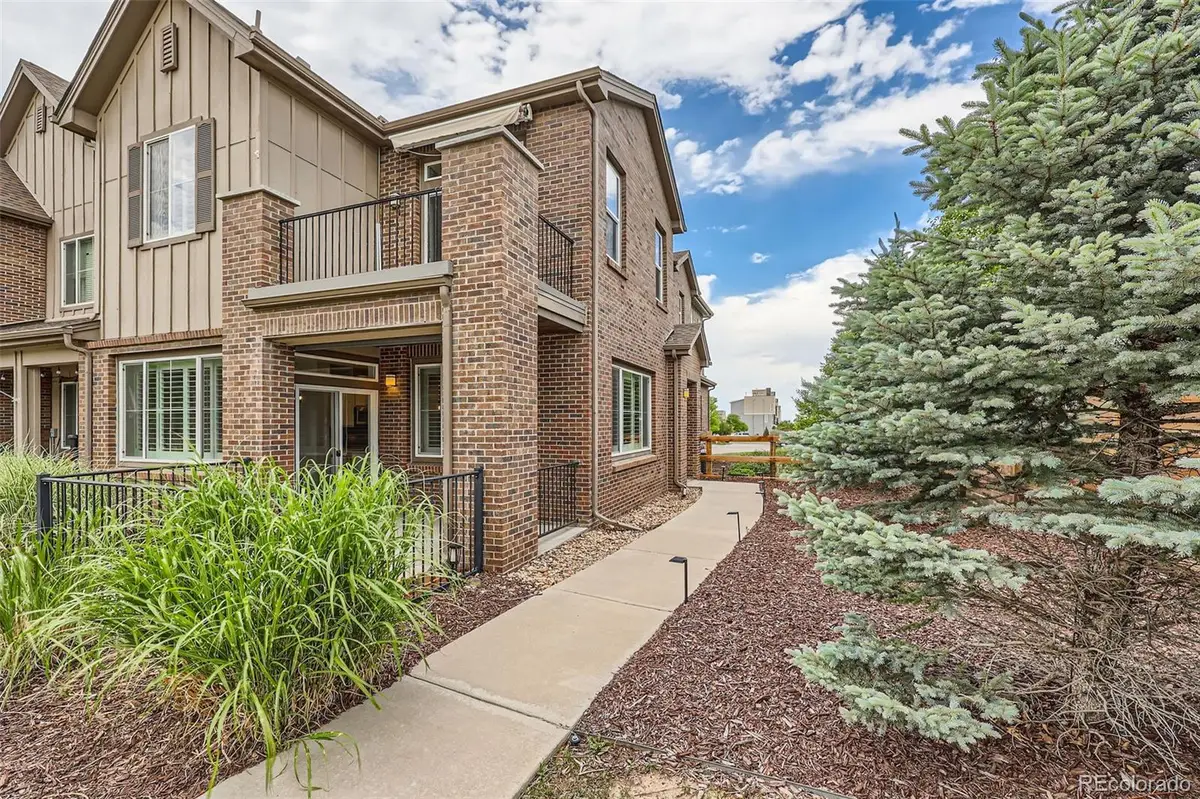606 E Dry Creek Place, Littleton, CO 80122
Local realty services provided by:ERA Teamwork Realty



Listed by:jonas markeljonas.markel@orchard.com,720-939-4635
Office:orchard brokerage llc.
MLS#:5819560
Source:ML
Price summary
- Price:$550,000
- Price per sq. ft.:$294.75
- Monthly HOA dues:$117
About this home
Welcome to this beautifully upgraded end-unit townhome offering refined finishes, low-maintenance living, and a convenient location near parks, trails, dining, and everyday amenities. Inside, rich wide-plank oak hardwood floors span both levels, creating a seamless and elevated feel throughout the home. The kitchen is thoughtfully designed with granite countertops, stainless steel appliances, and a large center island—ideal for cooking, entertaining, or casual meals. The open-concept layout flows effortlessly into the living room, where a striking slate-tiled fireplace adds warmth and style. Throughout the home, classic plantation shutters offer both privacy and timeless charm. The adjacent dining area is bright and spacious, with easy access to the private front patio for relaxing or hosting friends. Upstairs, the primary suite offers a quiet retreat, complete with a walk-in closet and a beautifully appointed five-piece bath featuring dual vanities, a soaking tub, and a glass-enclosed shower. Two additional bedrooms provide space for guests, hobbies, or a home gym, and the dedicated office nook with a granite desktop is perfect for remote work. A second outdoor space awaits on the upper-level balcony, and the oversized two-car garage includes a custom hose bib for added convenience. With fresh paint, upgraded baseboards, and thoughtful design touches throughout, this home delivers both comfort and style—just a short walk from nearby parks and trails, and minutes from shopping, restaurants, and major commuter routes.
Contact an agent
Home facts
- Year built:2016
- Listing Id #:5819560
Rooms and interior
- Bedrooms:3
- Total bathrooms:3
- Full bathrooms:2
- Half bathrooms:1
- Living area:1,866 sq. ft.
Heating and cooling
- Cooling:Central Air
- Heating:Forced Air
Structure and exterior
- Roof:Composition
- Year built:2016
- Building area:1,866 sq. ft.
- Lot area:0.05 Acres
Schools
- High school:Heritage
- Middle school:Euclid
- Elementary school:Hopkins
Utilities
- Water:Public
- Sewer:Public Sewer
Finances and disclosures
- Price:$550,000
- Price per sq. ft.:$294.75
- Tax amount:$5,414 (2024)
New listings near 606 E Dry Creek Place
- Coming Soon
 $500,000Coming Soon3 beds 3 baths
$500,000Coming Soon3 beds 3 baths6616 S Apache Drive, Littleton, CO 80120
MLS# 3503380Listed by: KELLER WILLIAMS INTEGRITY REAL ESTATE LLC - New
 $464,900Active2 beds 3 baths1,262 sq. ft.
$464,900Active2 beds 3 baths1,262 sq. ft.9005 W Phillips Drive, Littleton, CO 80128
MLS# 4672598Listed by: ORCHARD BROKERAGE LLC - Open Sat, 11am to 1pmNew
 $980,000Active4 beds 5 baths5,543 sq. ft.
$980,000Active4 beds 5 baths5,543 sq. ft.9396 Bear River Street, Littleton, CO 80125
MLS# 5142668Listed by: THRIVE REAL ESTATE GROUP - New
 $519,000Active2 beds 2 baths1,345 sq. ft.
$519,000Active2 beds 2 baths1,345 sq. ft.11993 W Long Circle #204, Littleton, CO 80127
MLS# 2969259Listed by: TRELORA REALTY, INC. - New
 $316,000Active2 beds 1 baths1,015 sq. ft.
$316,000Active2 beds 1 baths1,015 sq. ft.6705 S Field Street #811, Littleton, CO 80128
MLS# 3437509Listed by: BARON ENTERPRISES INC - New
 $595,000Active4 beds 3 baths2,620 sq. ft.
$595,000Active4 beds 3 baths2,620 sq. ft.7951 W Quarto Drive, Littleton, CO 80128
MLS# 5202050Listed by: ZAKHEM REAL ESTATE GROUP - New
 $600,000Active3 beds 2 baths1,584 sq. ft.
$600,000Active3 beds 2 baths1,584 sq. ft.816 W Geddes Circle, Littleton, CO 80120
MLS# 7259535Listed by: DISCOVER REAL ESTATE LLC - Coming Soon
 $379,500Coming Soon2 beds 2 baths
$379,500Coming Soon2 beds 2 baths400 E Fremont Place #404, Centennial, CO 80122
MLS# 5958117Listed by: KELLER WILLIAMS INTEGRITY REAL ESTATE LLC - New
 $649,999Active4 beds 4 baths2,421 sq. ft.
$649,999Active4 beds 4 baths2,421 sq. ft.11445 W Maplewood Avenue, Littleton, CO 80127
MLS# 8486272Listed by: HOME RUN REAL ESTATE LLC - New
 $306,000Active2 beds 1 baths893 sq. ft.
$306,000Active2 beds 1 baths893 sq. ft.8347 S Upham Way #207, Littleton, CO 80128
MLS# 5527246Listed by: HOMESMART

