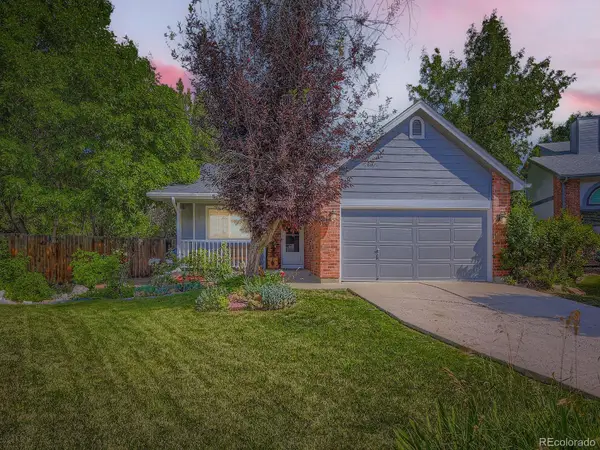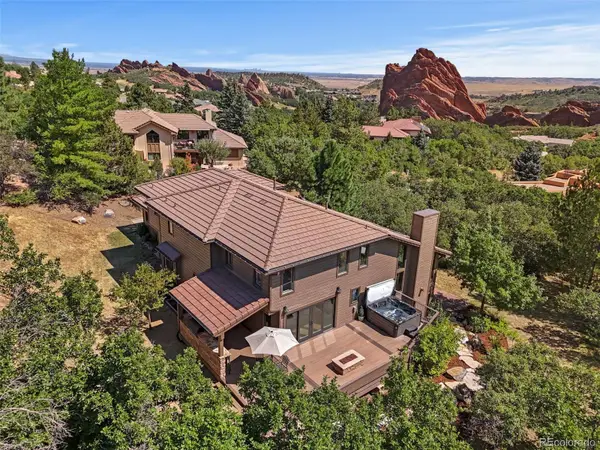6074 S Dudley Way, Littleton, CO 80123
Local realty services provided by:ERA New Age



Listed by:christine gulleycgulley22@gmail.com,303-748-0985
Office:colorado home realty
MLS#:3920562
Source:ML
Price summary
- Price:$589,000
- Price per sq. ft.:$340.86
About this home
Why rent when you can move right into this beautifully updated, turn-key ranch in one of Littleton’s most convenient neighborhoods? Nestled in Kipling Villas—just minutes from Trader Joe’s, Southwest Plaza, parks, gyms, and endless dining options—this home combines comfort, style, and unbeatable location. From the moment you arrive, the curb appeal shines with newer stacked stone accents and manicured landscaping. Inside, you’ll love the open, airy layout with rich wood flooring throughout the main level and large windows that flood the space with natural light. The kitchen is a showstopper—completely remodeled with crisp white cabinetry, granite slab counters, a sleek custom range hood, stainless appliances, a huge eat-up island, and floor-to-ceiling pantry storage. The bay window dining nook is the perfect spot for coffee and conversation while overlooking the lush backyard. Two main-floor bedrooms are generous in size, each with ceiling fans and stylish touches. The fully remodeled main-level bath features custom lighting, vanity, mirror, and tile—done to perfection. The finished basement adds major value with a spacious second living area, a third bedroom with egress window, another beautifully updated full bath, and a large laundry/storage/workshop space.
Step outside and enjoy the oversized backyard—fully fenced with a large patio, it’s ready for summer BBQs, pets, or just relaxing in the sunshine. The oversized 2-car garage offers plenty of room for storage, gear, or projects.
**Everything has been done—just move in and enjoy!** Whether you're a first-time buyer or someone looking for low-maintenance, updated living in the heart of Littleton, this home is a rare find.
**Hurry—homes like this don’t last. Showings available now!**
Contact an agent
Home facts
- Year built:1975
- Listing Id #:3920562
Rooms and interior
- Bedrooms:3
- Total bathrooms:2
- Full bathrooms:2
- Living area:1,728 sq. ft.
Heating and cooling
- Cooling:Central Air
- Heating:Forced Air, Natural Gas
Structure and exterior
- Roof:Composition
- Year built:1975
- Building area:1,728 sq. ft.
- Lot area:0.16 Acres
Schools
- High school:Dakota Ridge
- Middle school:Summit Ridge
- Elementary school:Stony Creek
Utilities
- Water:Public
- Sewer:Public Sewer
Finances and disclosures
- Price:$589,000
- Price per sq. ft.:$340.86
- Tax amount:$3,296 (2024)
New listings near 6074 S Dudley Way
- Coming Soon
 $720,000Coming Soon4 beds 3 baths
$720,000Coming Soon4 beds 3 baths7825 Sand Mountain, Littleton, CO 80127
MLS# 1794125Listed by: BC REALTY LLC - Open Sun, 1 to 3pmNew
 $1,300,000Active6 beds 4 baths4,524 sq. ft.
$1,300,000Active6 beds 4 baths4,524 sq. ft.5573 Red Fern Run, Littleton, CO 80125
MLS# 2479380Listed by: LUXE HAVEN REALTY - New
 $750,000Active4 beds 3 baths2,804 sq. ft.
$750,000Active4 beds 3 baths2,804 sq. ft.5295 W Plymouth Drive, Littleton, CO 80128
MLS# 4613607Listed by: BROKERS GUILD REAL ESTATE - Coming SoonOpen Sat, 11 to 1am
 $930,000Coming Soon4 beds 4 baths
$930,000Coming Soon4 beds 4 baths10594 Wildhorse Lane, Littleton, CO 80125
MLS# 7963428Listed by: BROKERS GUILD REAL ESTATE - Coming Soon
 $500,000Coming Soon3 beds 3 baths
$500,000Coming Soon3 beds 3 baths6616 S Apache Drive, Littleton, CO 80120
MLS# 3503380Listed by: KELLER WILLIAMS INTEGRITY REAL ESTATE LLC - Open Sun, 11am to 2pmNew
 $464,900Active2 beds 3 baths1,262 sq. ft.
$464,900Active2 beds 3 baths1,262 sq. ft.9005 W Phillips Drive, Littleton, CO 80128
MLS# 4672598Listed by: ORCHARD BROKERAGE LLC - Open Sat, 11am to 1pmNew
 $980,000Active4 beds 5 baths5,543 sq. ft.
$980,000Active4 beds 5 baths5,543 sq. ft.9396 Bear River Street, Littleton, CO 80125
MLS# 5142668Listed by: THRIVE REAL ESTATE GROUP - New
 $519,000Active2 beds 2 baths1,345 sq. ft.
$519,000Active2 beds 2 baths1,345 sq. ft.11993 W Long Circle #204, Littleton, CO 80127
MLS# 2969259Listed by: TRELORA REALTY, INC. - New
 $316,000Active2 beds 1 baths1,015 sq. ft.
$316,000Active2 beds 1 baths1,015 sq. ft.6705 S Field Street #811, Littleton, CO 80128
MLS# 3437509Listed by: BARON ENTERPRISES INC - New
 $595,000Active4 beds 3 baths2,620 sq. ft.
$595,000Active4 beds 3 baths2,620 sq. ft.7951 W Quarto Drive, Littleton, CO 80128
MLS# 5202050Listed by: ZAKHEM REAL ESTATE GROUP
